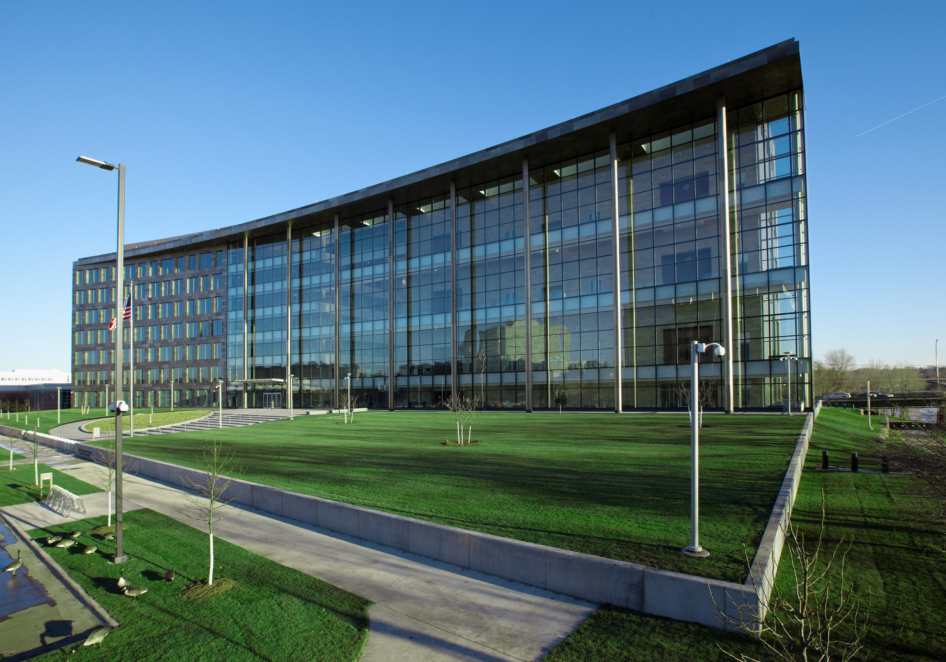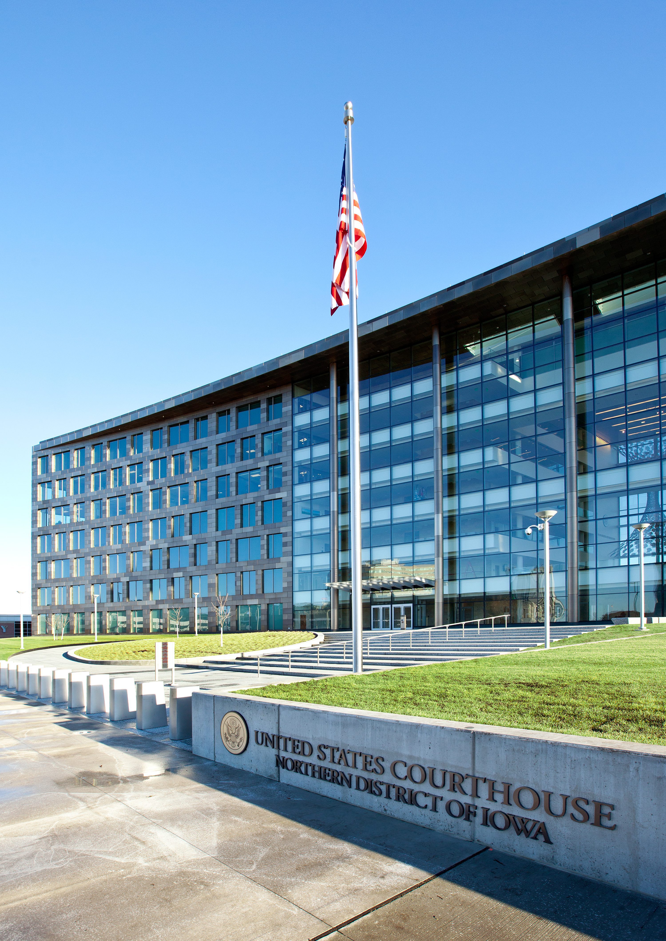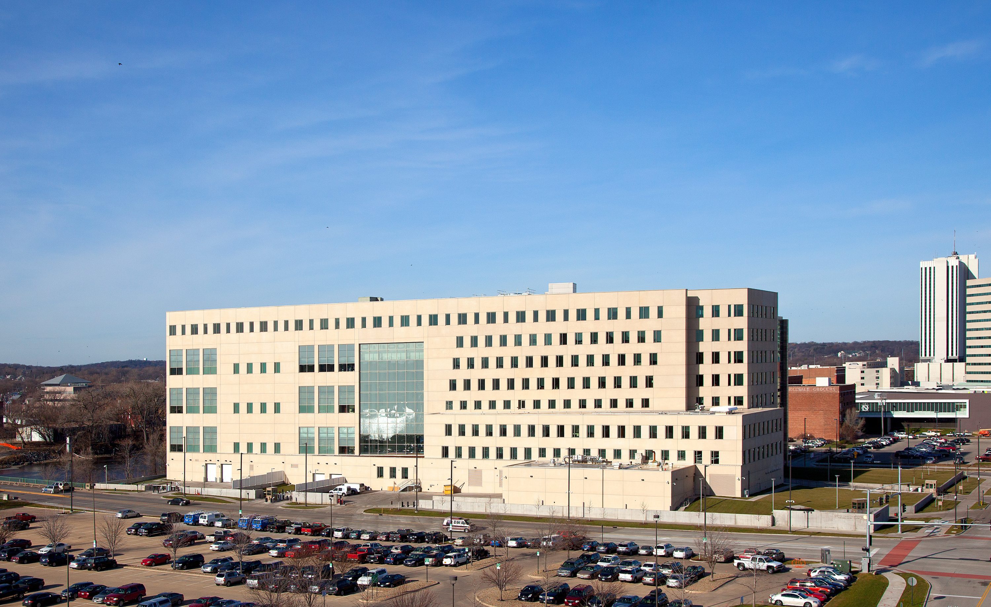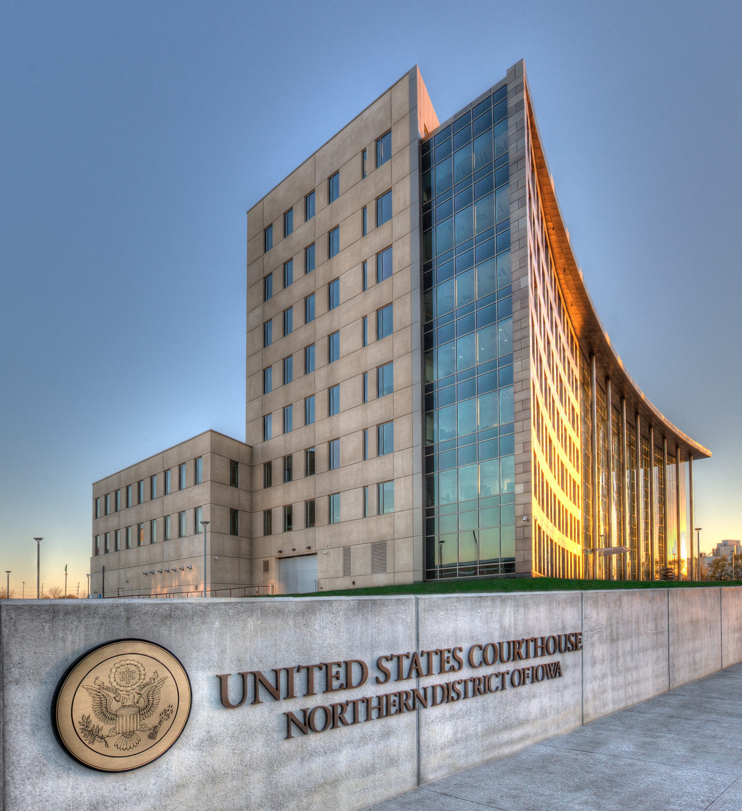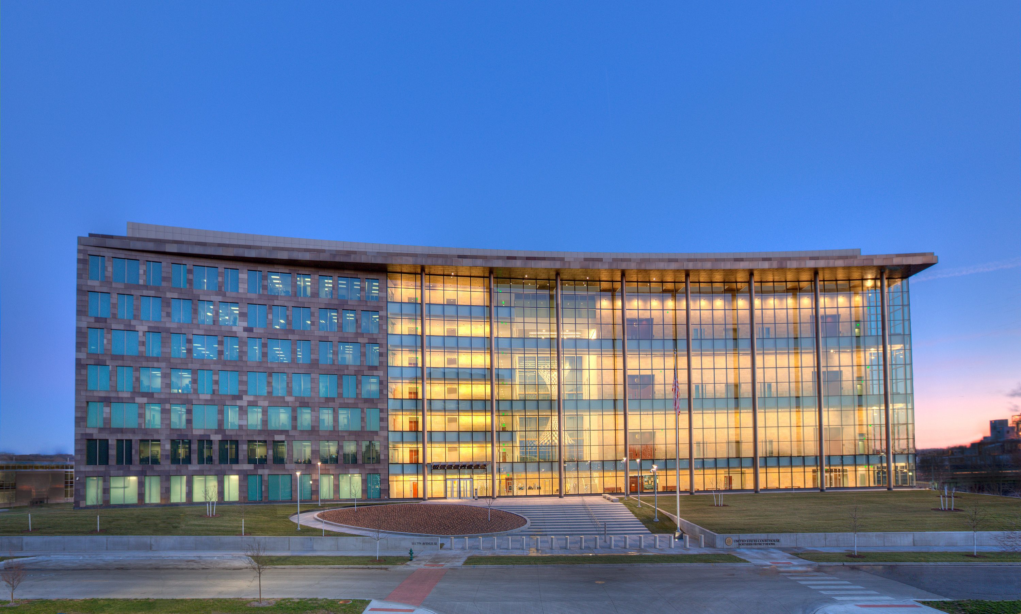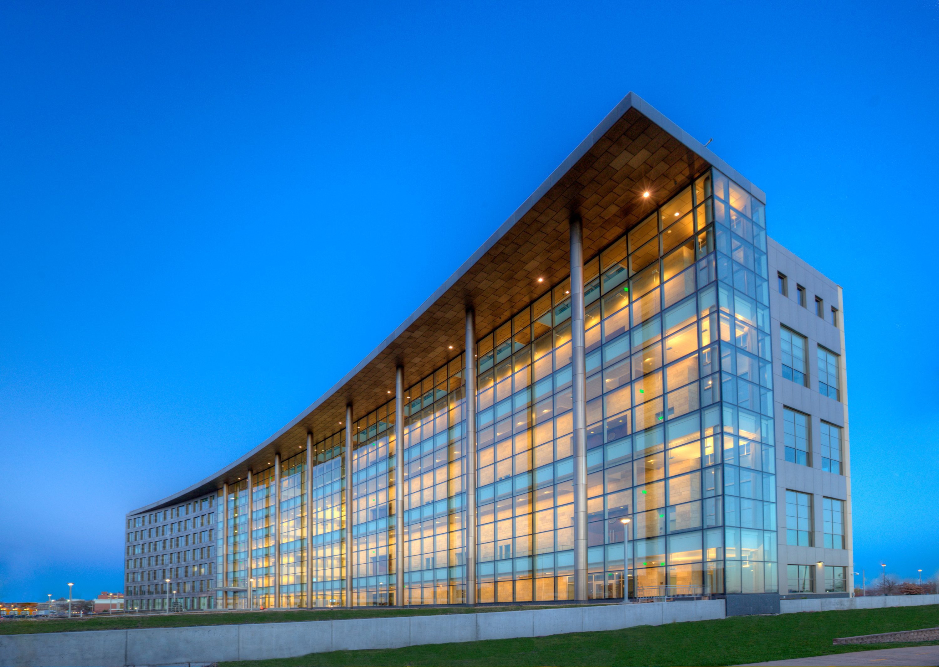Located near the Cedar River, the courthouse contains nine federal agencies, five courtrooms, a history center, and a law library. The building design showcases the importance of the judicial process and features public art and interactive educational exhibits in the first-floor history center.
Constructed on-time and on-budget, Gage Brothers’ architectural precast panels are featured on the east and west sides of the building.





