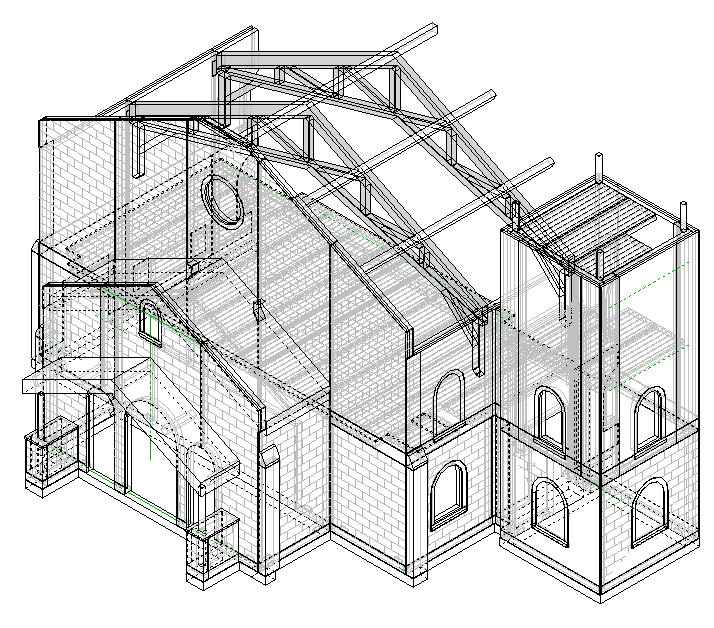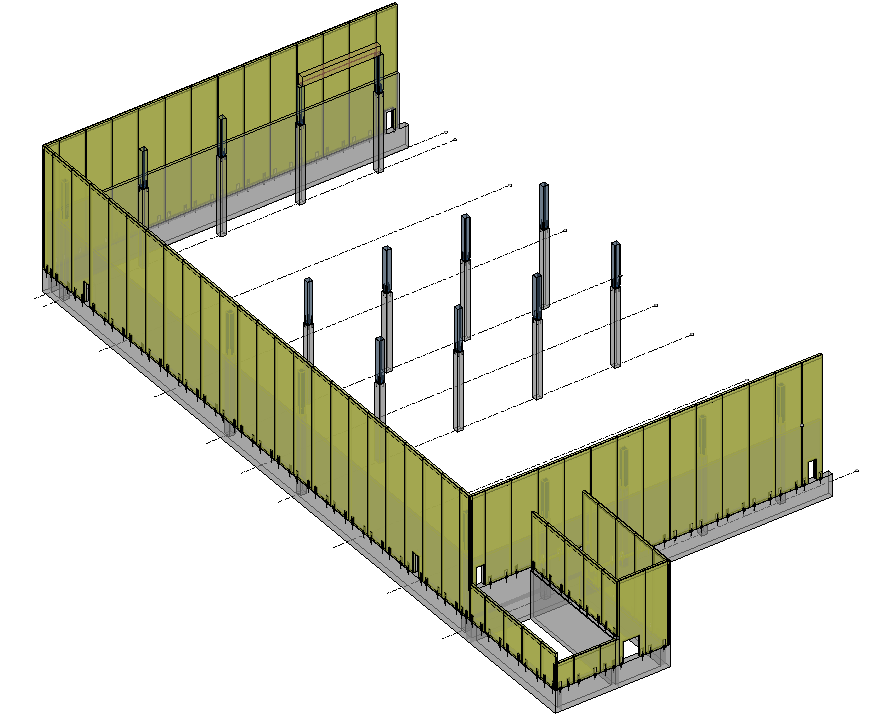Built Before You Build It
Gage Brothers utilizes Revit software to quickly and accurately develop and edit 3D models of projects in exacting detail. This powerful program allows us to create construction documentation and much more to ensure each project transfers smoothly from the digital screen to real life.
Revit also allows for 3D detailing of reinforcement and produces shop drawings with rebar schedules to help guide project progression.
A shared vision
As a multidisciplinary BIM platform, Revit allows for real-time sharing with architects and/or your project team to streamline the process and get universal approval at each step. We’re sure you’ll see that Gage Brothers’ advanced technology makes creating your vision easier than ever before.


Learn more about our project design capabilities and discuss your next project.
Call 605.336.1180 or


 605.336.1180
605.336.1180
