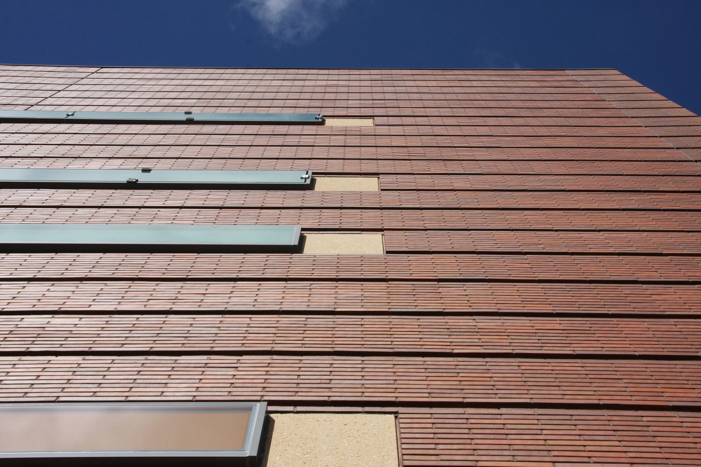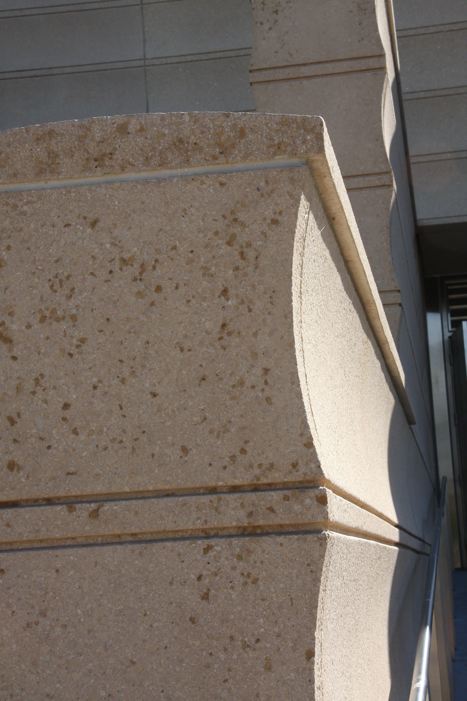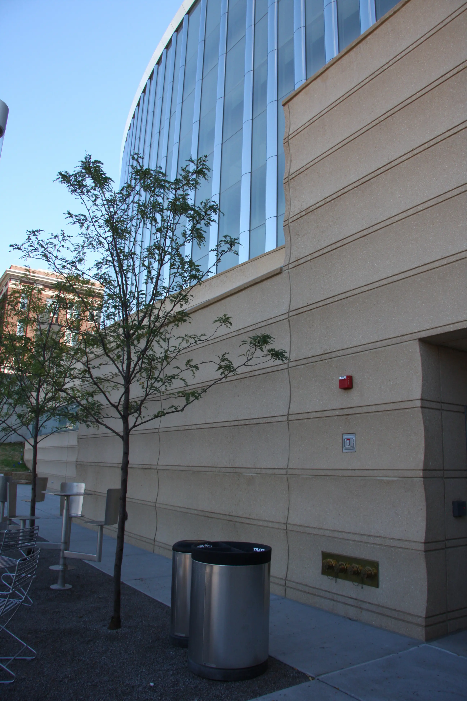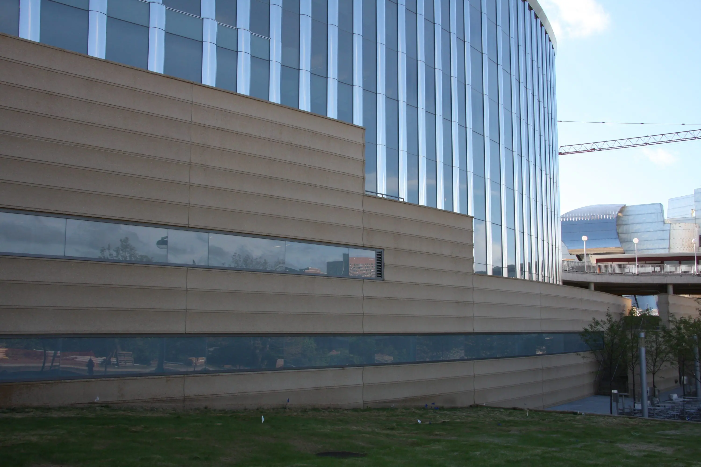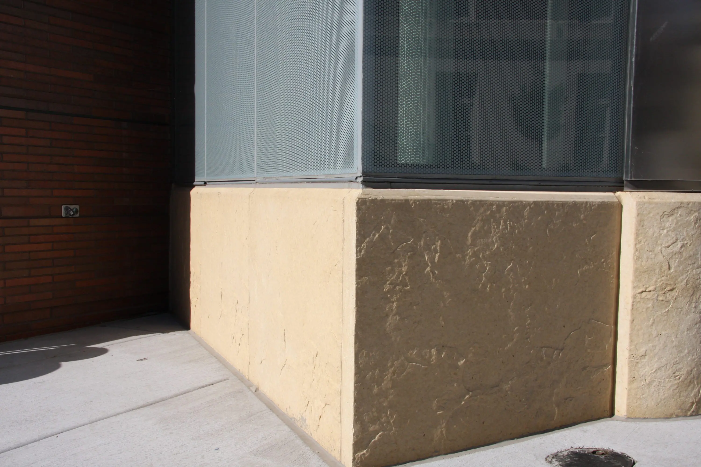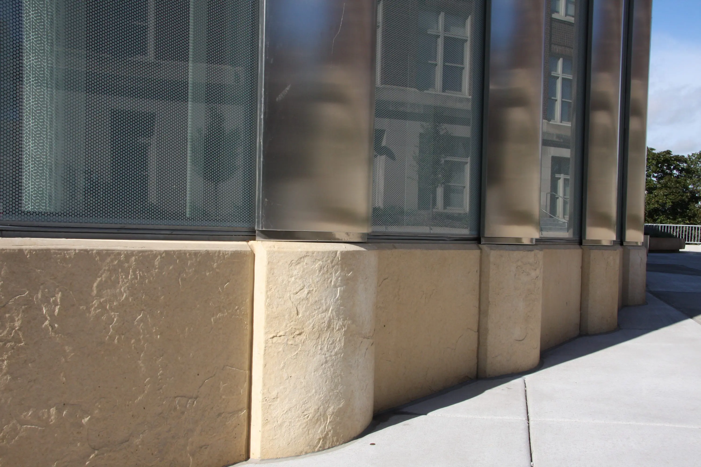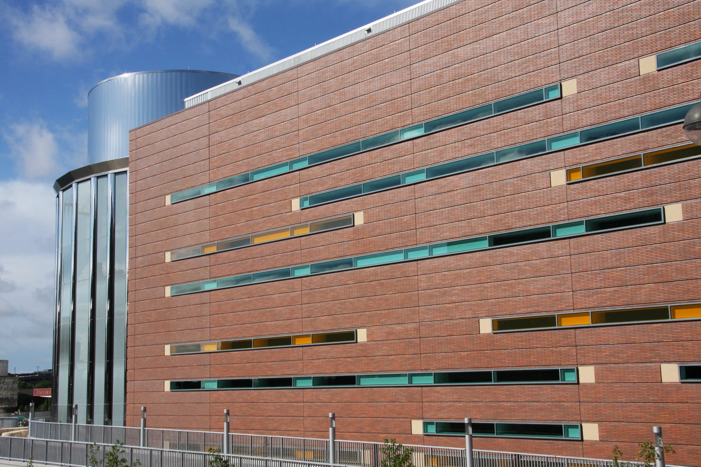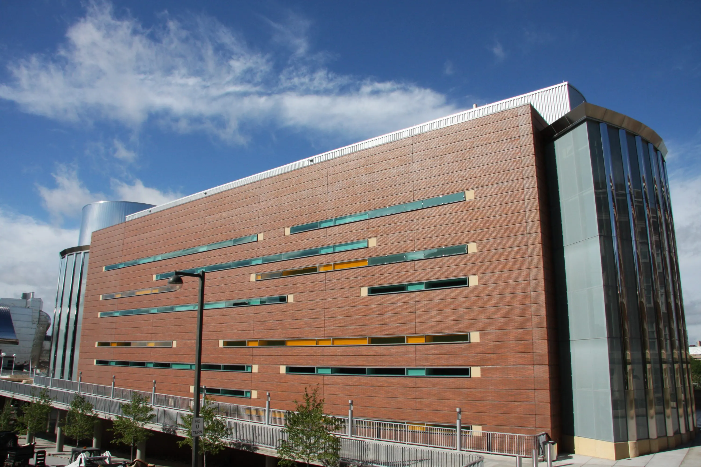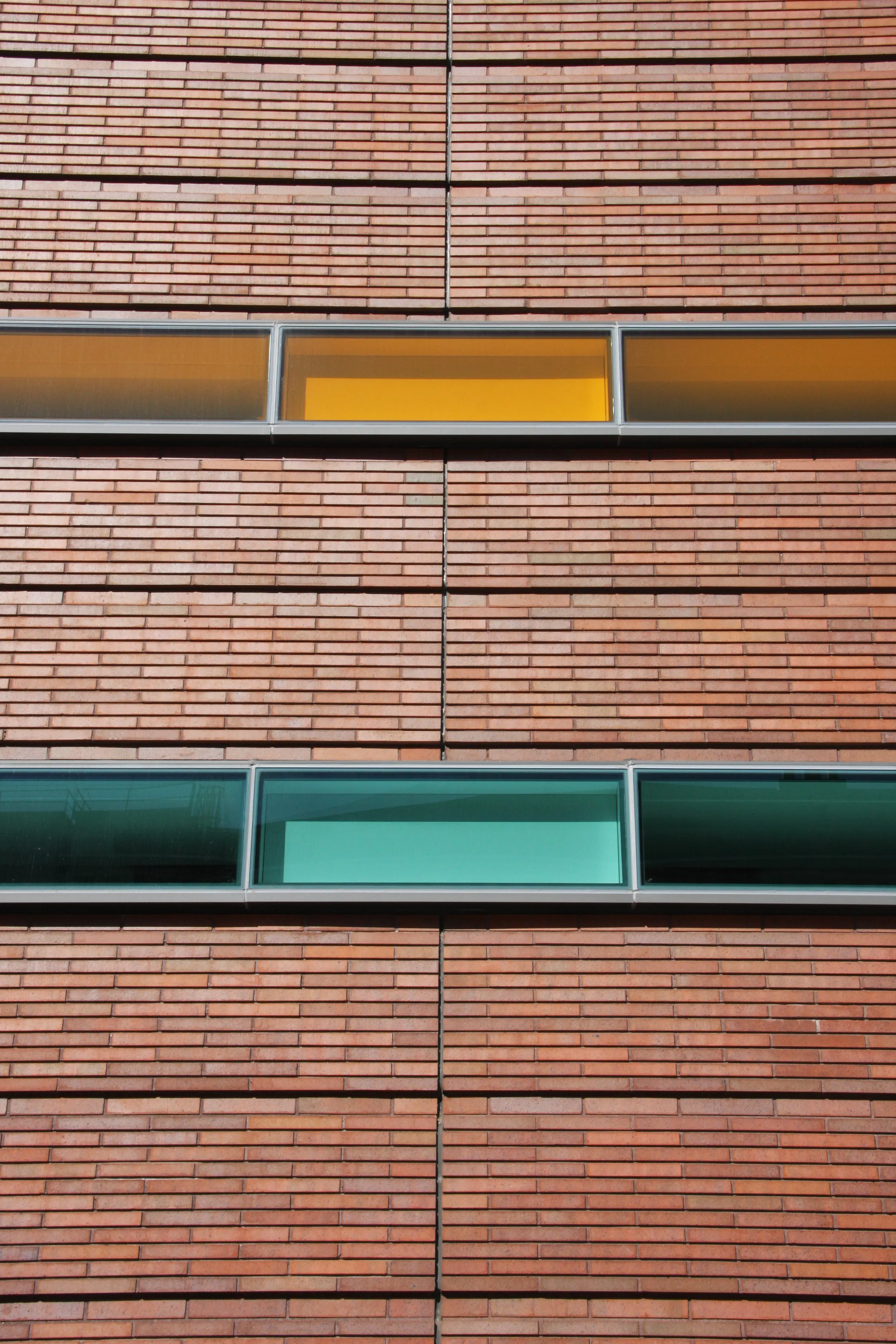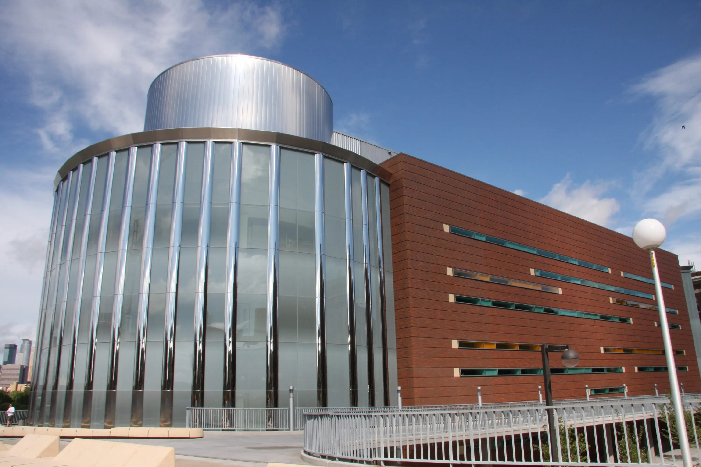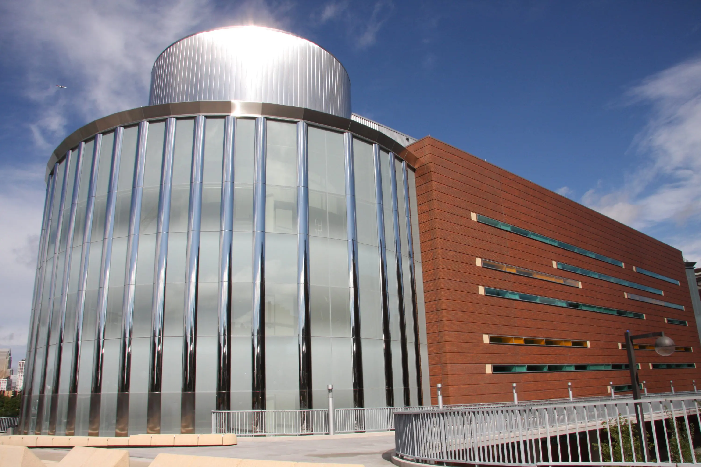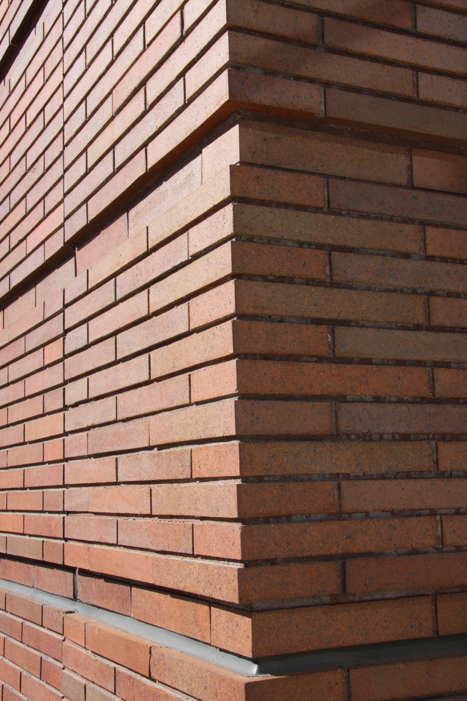Robert H. Bruininks Hall at the University of Minnesota is sited on a bluff overlooking the Mississippi River, opposite the Weisman Art Museum and at the head of the Washington Avenue bridge. The building serves a dual purpose – designed as a state of the art learning center with Active Learning Classrooms and science teaching classrooms along with the One Stop Student Services Center. In addition, the center includes a student lounge, café, and numerous student study areas. The building links the east and west campus and facilitates pedestrian flow through the building while visually engaging the user with the panoramic views of the nearby river and the downtown skyline.
The architect of the five story building incorporates various building materials on the facade, which takes cue from the urban campus structures, the serenity of the museum and the fluidity of the winding river. Scalloped and curved architectural precast concrete components anchor the building into the river’s bluff, and the building’s base echoes the warm ochre color of native limestone. The precast concrete components transition to a glass curtain wall, which creates a fluid facade on the river side. The eastern facade utilizes striated brick-faced precast concrete wall panels and horizontal strip windows to link the structure to the orthogonal nature of the existing campus buildings.

 605.336.1180
605.336.1180



