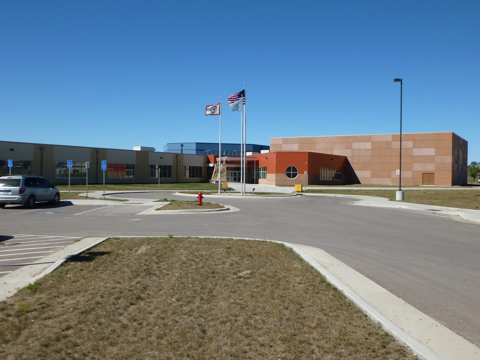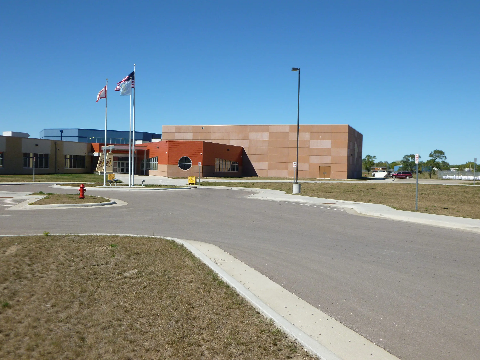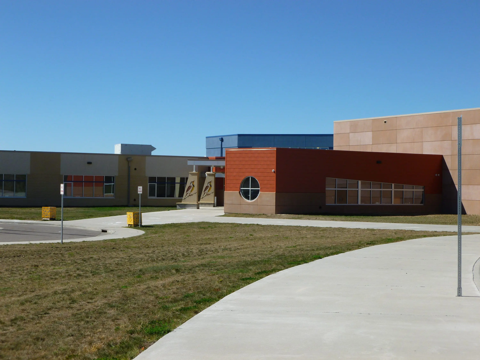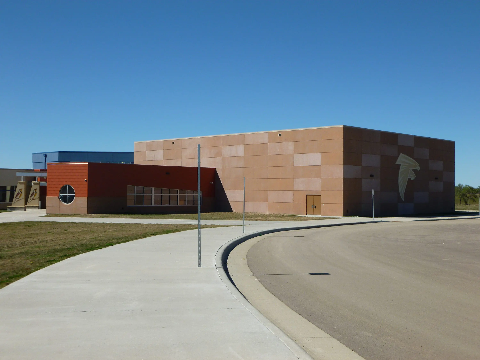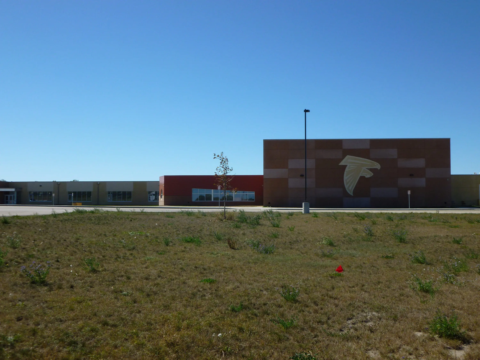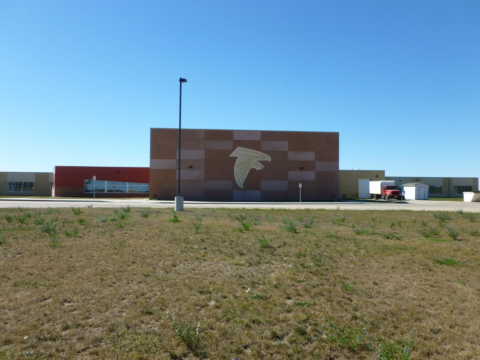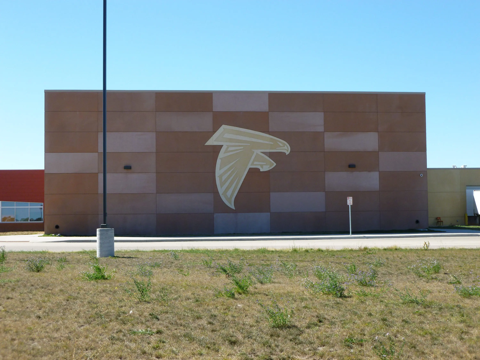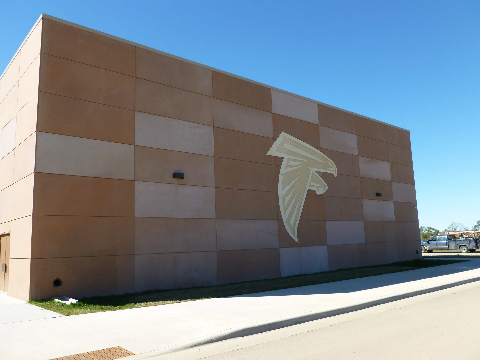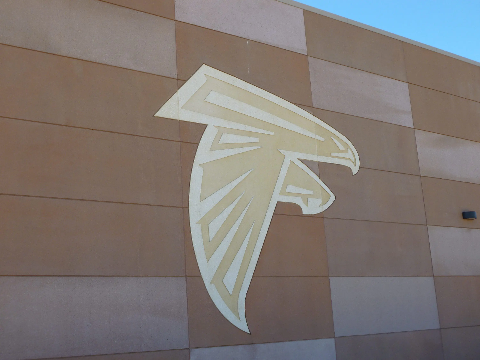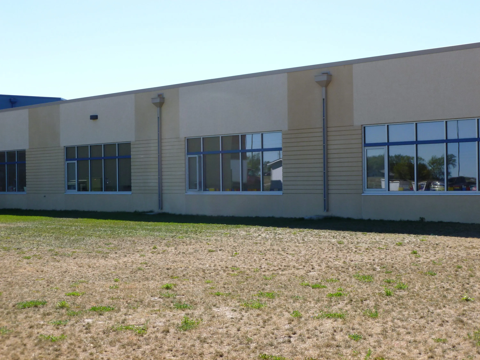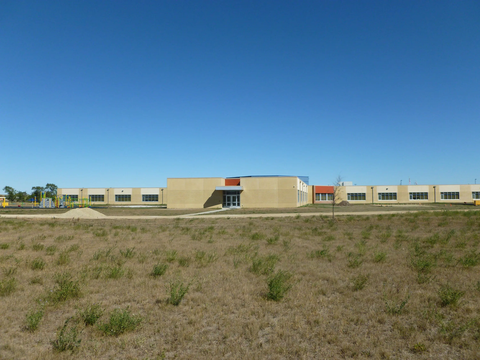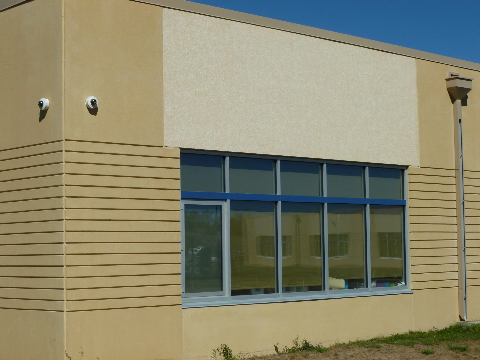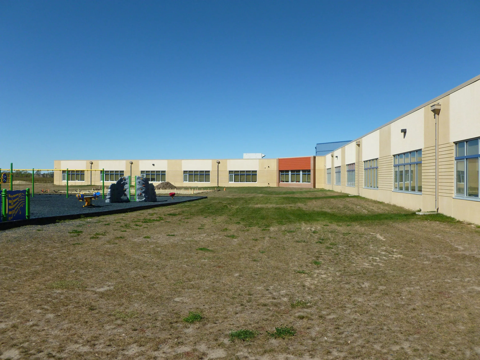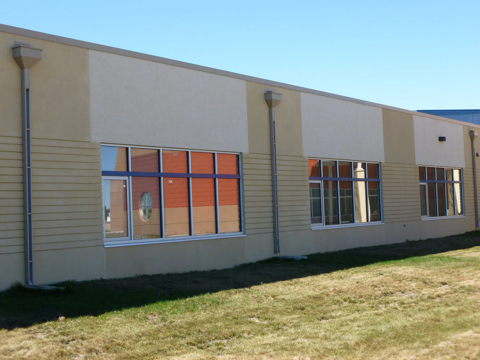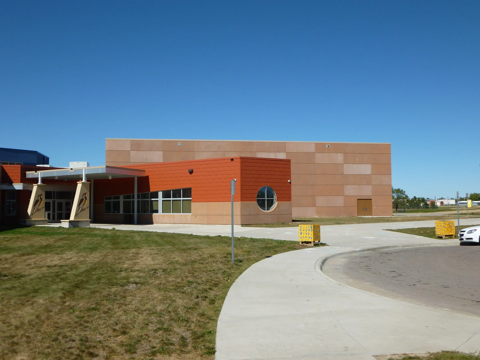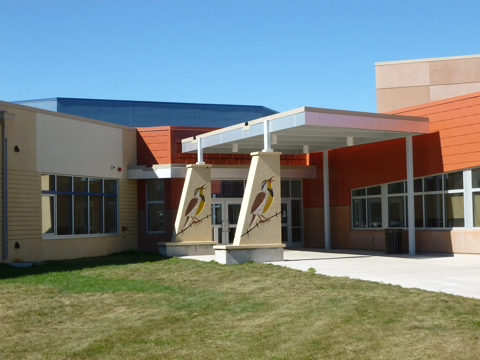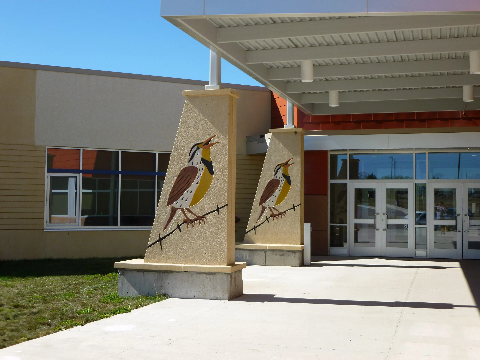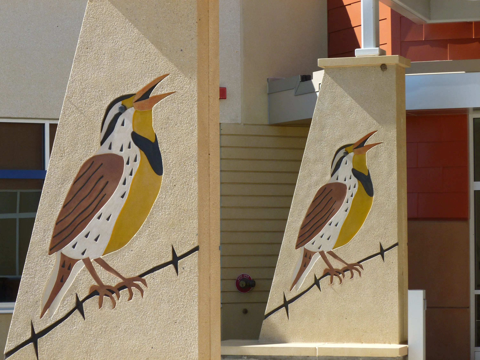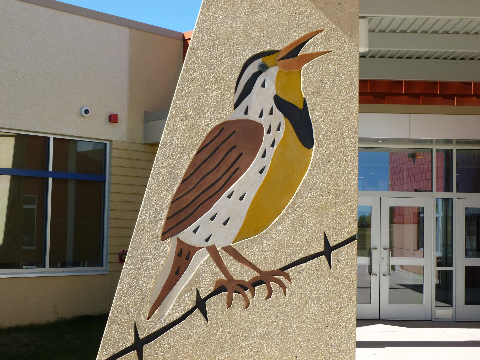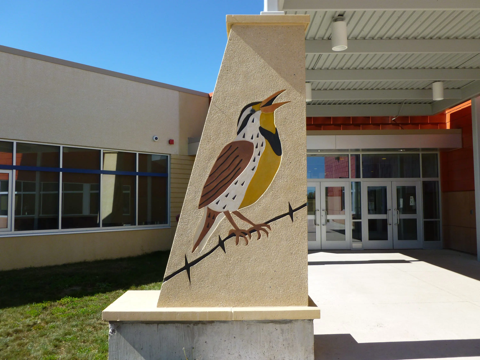Located in Mission, South Dakota, Todd County School District needed to replace existing buildings with updated facilities. The new elementary school was designed with precast as the preferred building material from the start but the architect and the owner wanted to avoid a mass production panel look and were concerned that budget restrictions would only allow for uniform generic panels.
Gage Brothers was able to provide an economical solution that incorporated the desired graphics, and utilized multiple finishes and colors based on the architect’s design. Despite the desired graphics and colors, the project maintained its budget pricing. The 74,000 square foot elementary school has three classroom wings, as well as a center commons area.
Consisting of 34 panels, the gym box is encompassed by 12,300 square feet of 12 inch insulated wall panels. The rest of the building includes 156 panels and 22,100 square feet of 12 inch insulated wall panels, as well as 76 panels of 4 inch solid panels for an additional 1,460 square feet of precast.
To help control cost, Gage Brothers offered a single element solution for the walls. Insulated wall panels were used in the classroom areas to serve as a water barrier, while also providing the necessary durable interior and exterior aesthetic. The electrician provided electrical outlets to be cast into these walls, which also included a Grade A finish on the interior that was painted on-site, creating a finished wall.
The school’s mascot is a falcon, which the owner wanted to somehow be incorporated into the exterior panels. The precaster embedded the outline of a falcon’s head into the gymnasium’s red exterior wall with a buff color that incorporated both acid-etched and sand-blasted finishes. The western meadowlark, one of the most numerous and most conspicuous birds of the South Dakota grasslands, is also prominently featured at the front entrance.

 605.336.1180
605.336.1180



