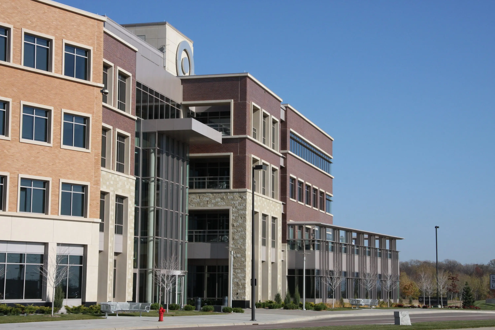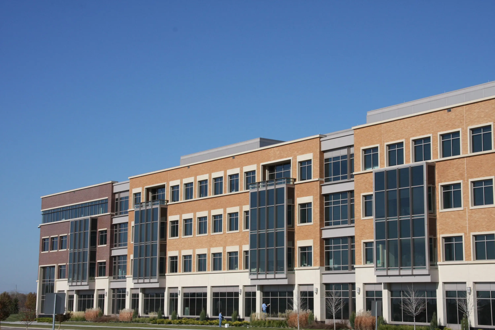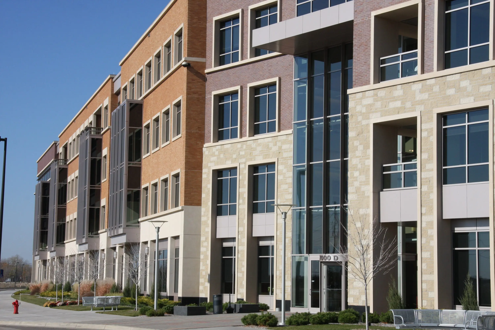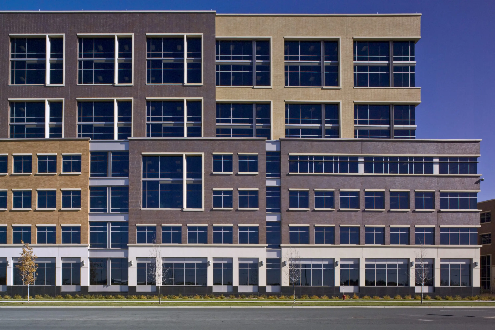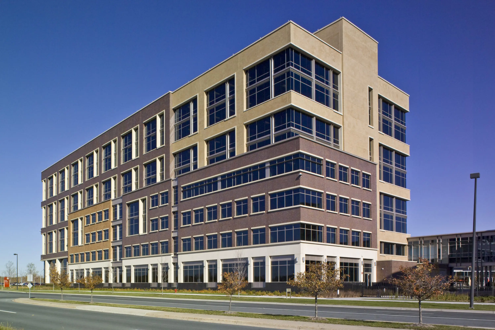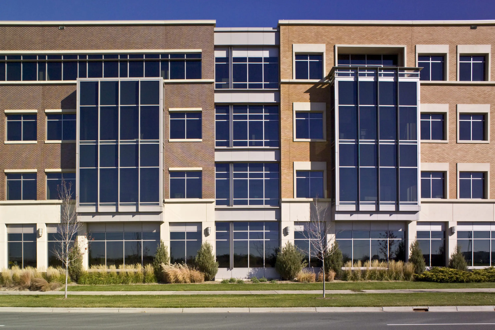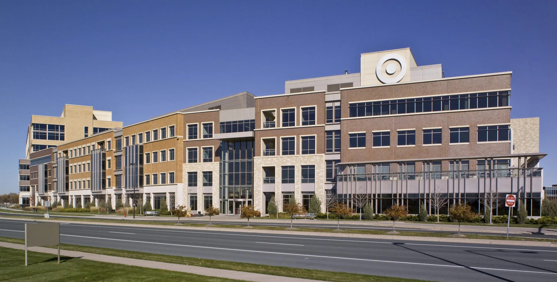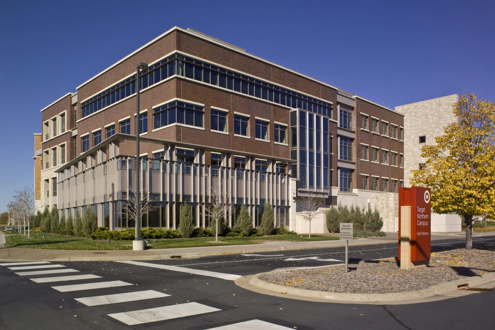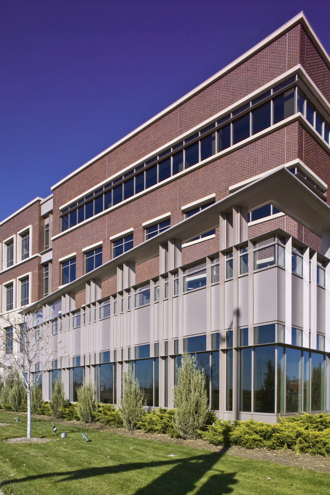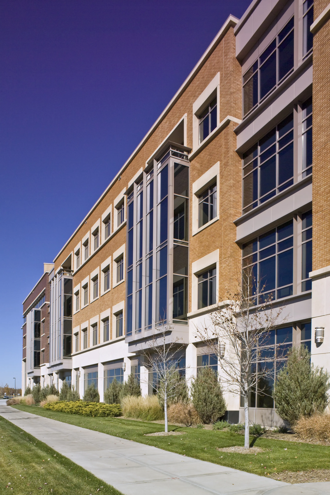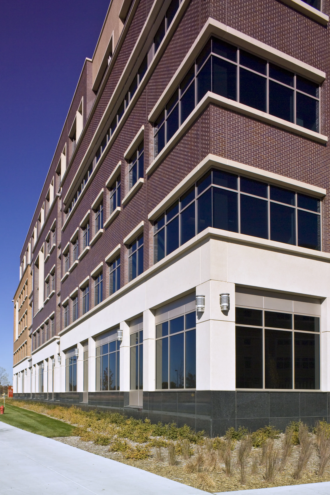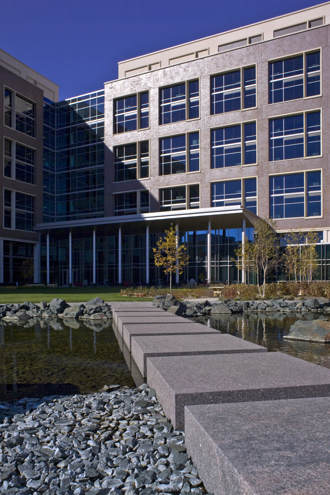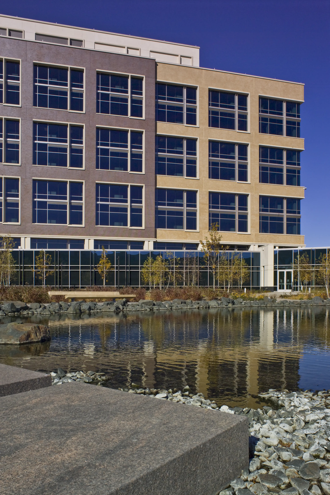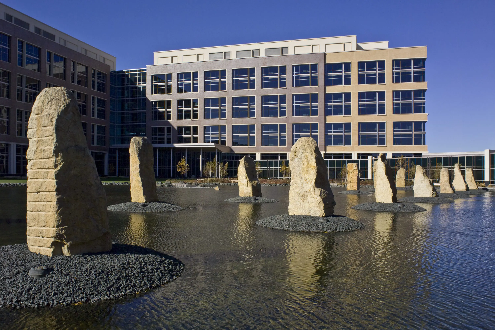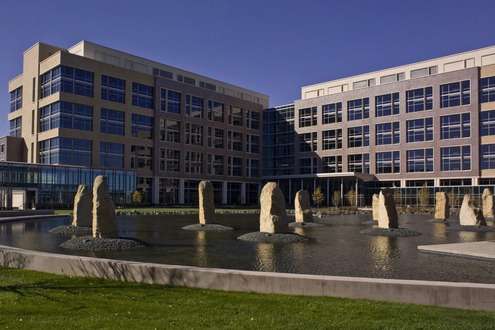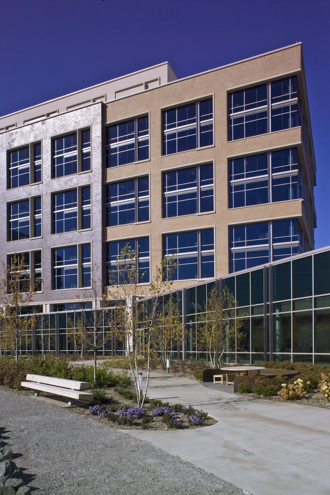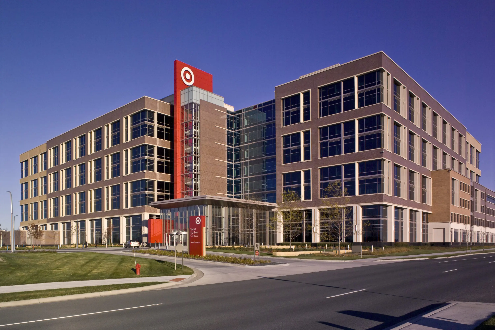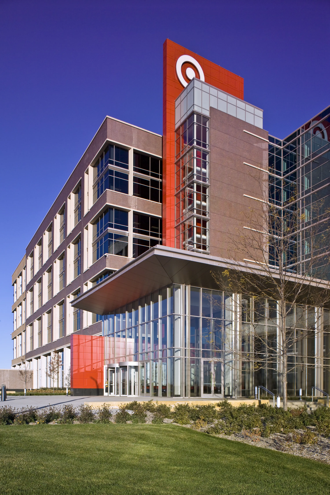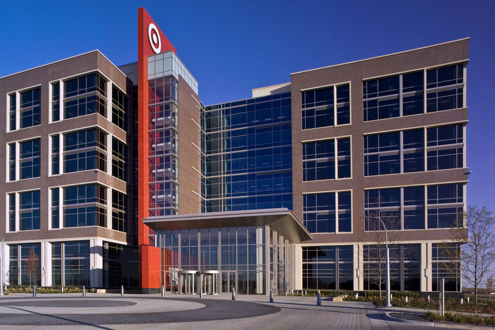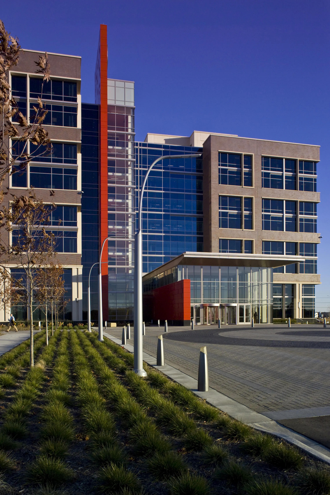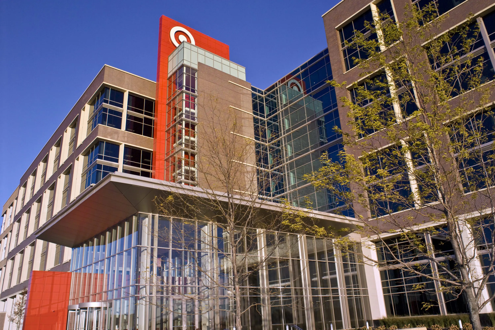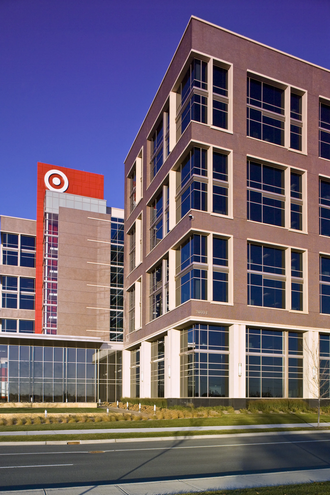The Target Northern Office Campus provides administrative support for Target stores throughout the United States. The two eight-story office towers total 720,000 SF and are the final phase of a 340-acre campus started back in 1999. Incorporating the Target brand, integration of technology and flexible workspaces were key drivers for the campus expansion. These buildings include work space for 3,000 additional team members and are chock full of key amenities, including: a training center, coffee shop, outdoor patio, company store, expansive Great Hall and even a credit union.
A bold 150-foot tall red blade heralds a new entry point for the campus. The exterior reflects a contemporary style, symbolic of the corporation’s respect of form and simplicity, with geometric planes of warm-toned brick and metal facades. The native prairie landscape and quiet humming of the site’s 600,000 honeybees greet staff and visitors as they explore the campus, boasting miles of multi-use trails.

 605.336.1180
605.336.1180



