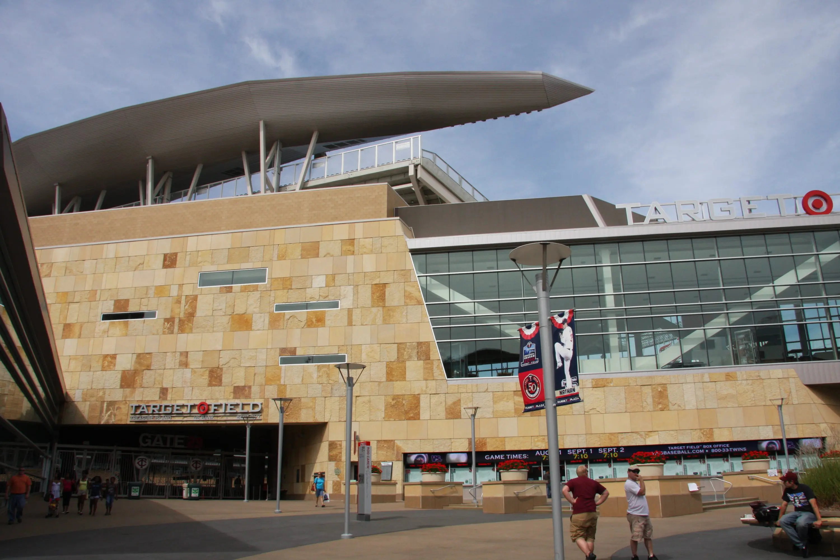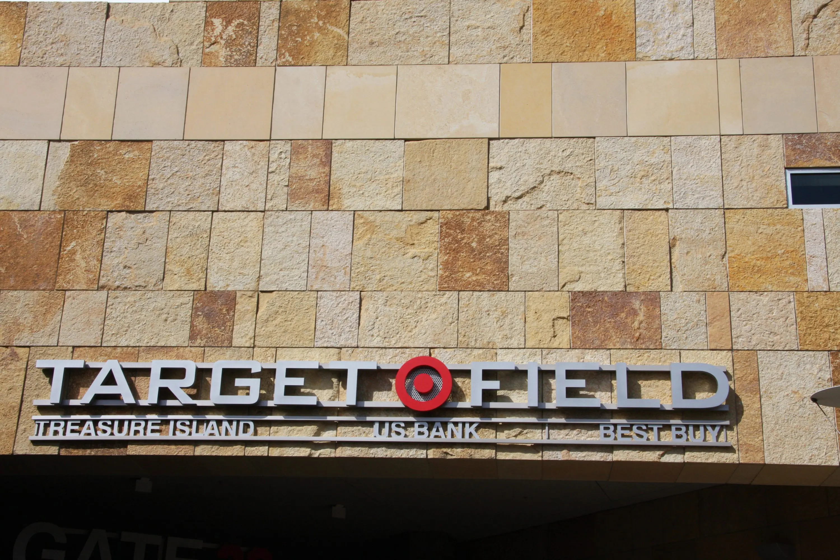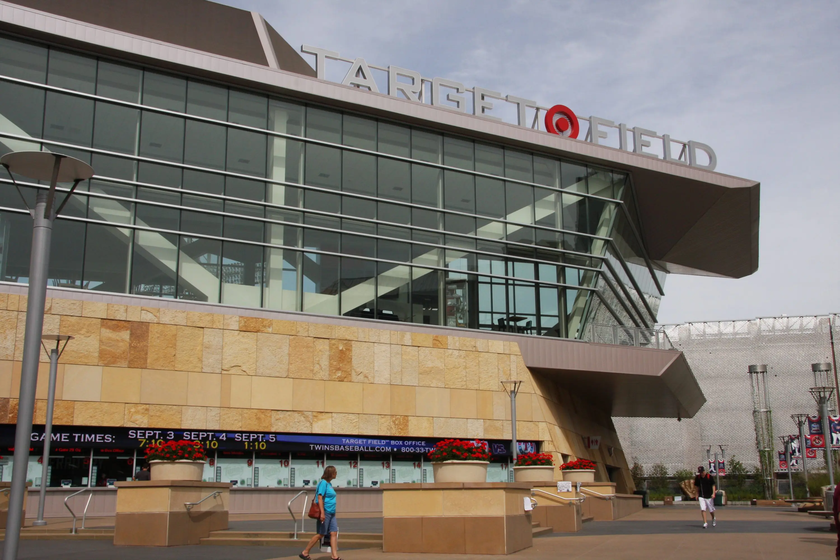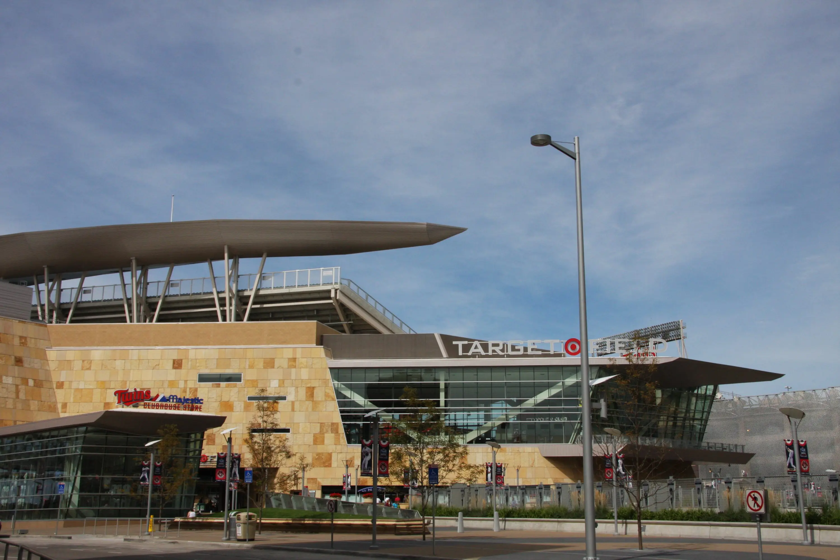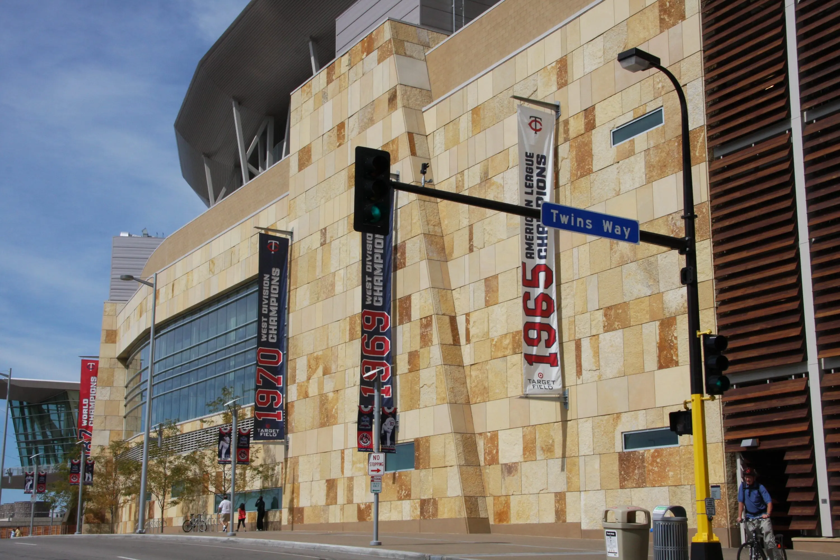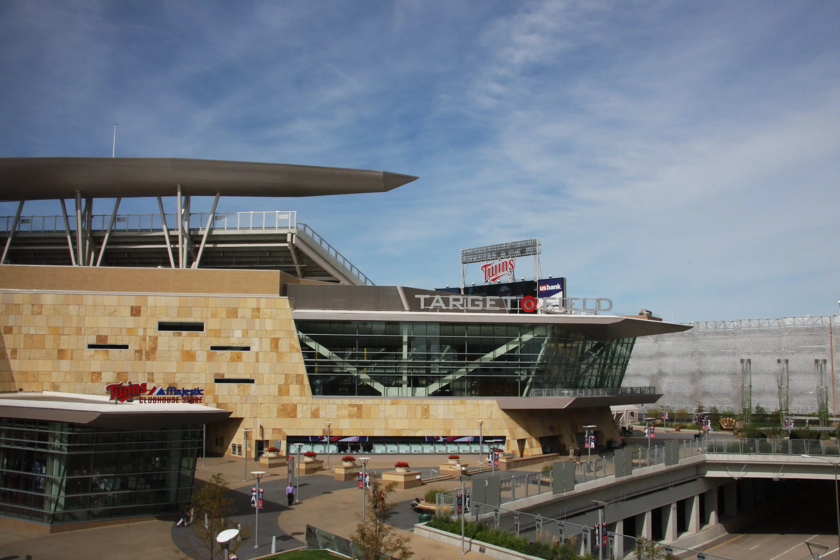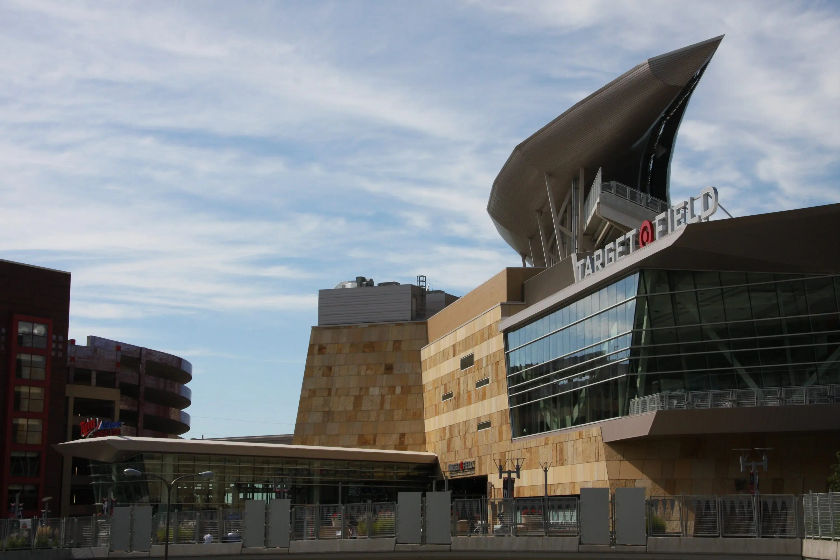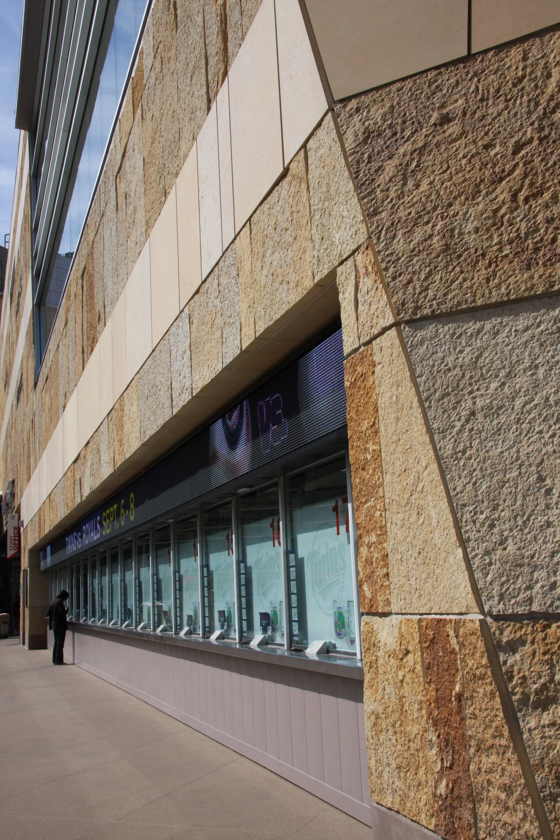Home of the Minnesota Twins
The stadium is a modern architectural expression; a dichotomy of cosmopolitan lifestyle rooted in nature and the outdoors. The stone and glass landmark, topped by a metal-clad, sculpted roof canopy, is chiseled into a downtown urban setting on one of Major League Baseball’s smallest sites. The urban appeal of the ballpark is enhanced with the addition of new, immediate access to light rail and commuter rail, bridging the site to its urban surroundings and spurring development in a once-forgotten corner of downtown.
Precast concrete is an essential component of the landmark facility; the architecture of the facades include large, stacked blocks of limestone that are native to the region. The honed and quarry creek rocked faced stone varies in thickness and is cast into the precast concrete wall system. There was nothing square, straight or plumb about the exterior precast concrete wall system. Many walls were battered a variety of different degrees, while each corner seems to intersect at a different angle. All these different interfaces provided for challenging geometry.
Given the tight, postage stamp size jobsite, with rail and overpass bridges bordering, it was essential to utilize a manufactured architectural precast concrete wall system, which could be set from the bowl since there was no perimeter access. The precast concrete building system allowed for a reduction in schedule risk, minimized site laydown area, dust and noise.

 605.336.1180
605.336.1180



