A neighborhood church, intentional in outreach, required new spaces for different generations to gather together. An 8,000-square-foot sanctuary addition was constructed giving the church a fifty percent increase in seating plus additional administration offices and an inviting front entry gathering area. The former worship space was then repurposed as a multi-use room, open to members to host local music groups, family gatherings, community meetings, and numerous other events.
The capabilities of precast concrete are showcased beautifully in this new addition. Insulated precast wall panels feature wood plank and brick textures created using formliners while complimentary accent pieces, decorated with appealing and symbolic window configurations, have a sandblast finish.
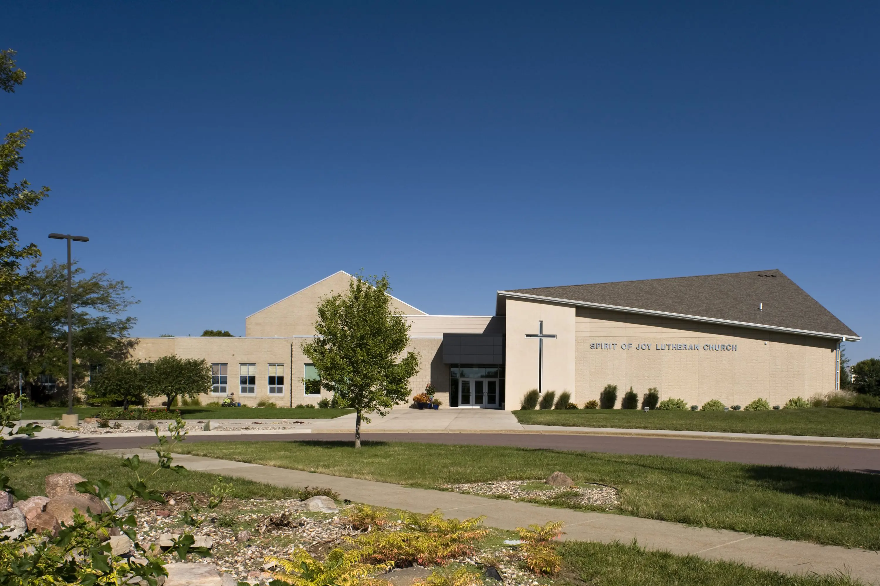
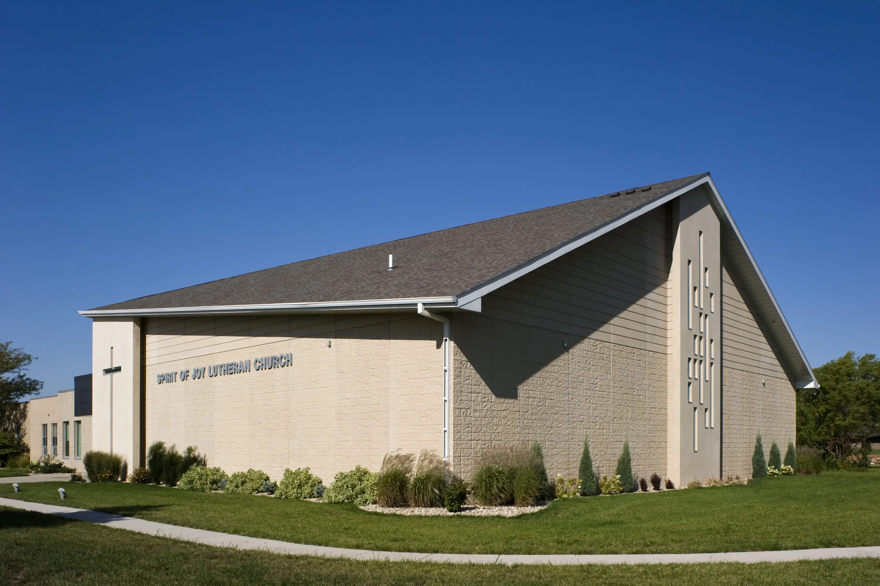
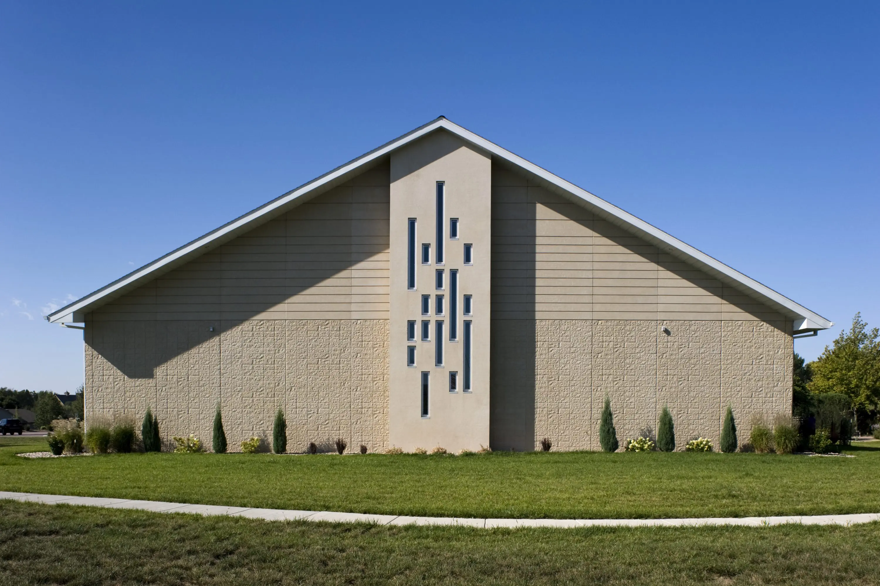
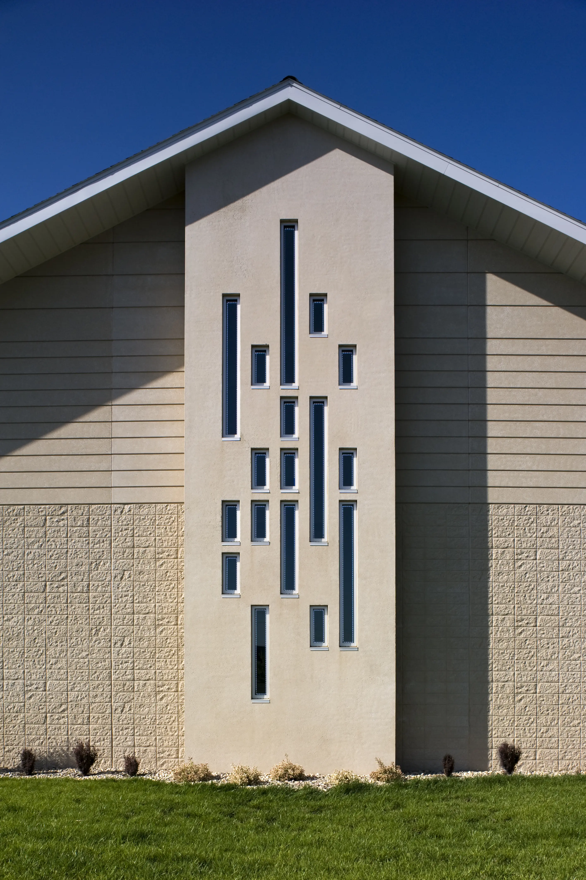
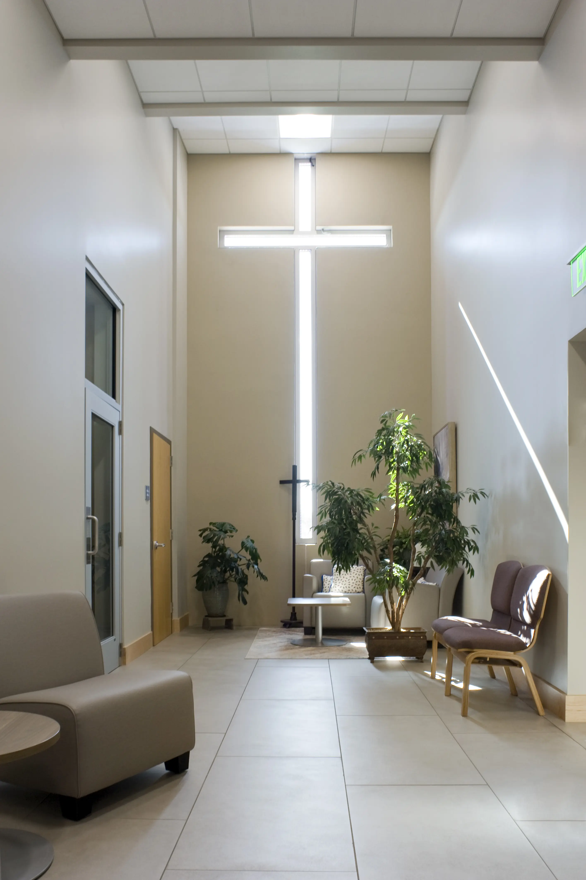
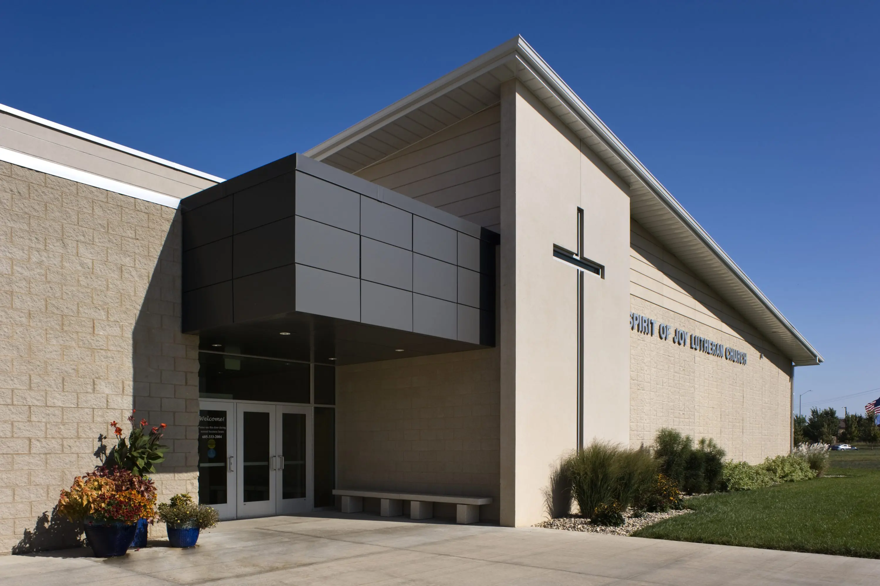
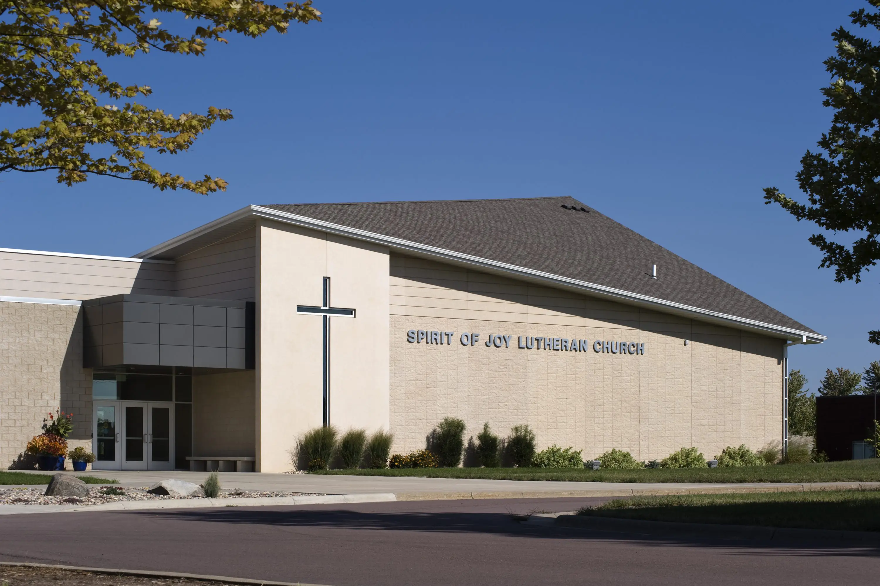

 605.336.1180
605.336.1180


