The Sioux Falls Public Safety Campus is a groundbreaking facility that elevates the training and operational capabilities of law enforcement, fire rescue, and emergency services professionals. Spanning 42 acres and 100,000 square feet, this state-of-the-art campus is a symbol of innovation, resilience, and commitment to public safety. The project features six buildings, including a 911 Dispatch and Administration Building, an Urban Search and Rescue (USAR) facility, a Firearms Training Building, and tactical training structures.
This campus was designed to be more than a collection of buildings—it is a hub for fostering community, collaboration, and preparedness for emergency responders across the region.
The Role of Precast
Precast concrete played a pivotal role in the campus’s design and construction, providing unmatched durability, flexibility, and efficiency. The use of insulated precast panels, double tees, and structural precast components ensured the buildings met the highest standards for safety and functionality. The 911 Dispatch Center, for example, doubles as a FEMA-rated storm shelter, ensuring operational continuity during severe weather events.
One of the most innovative features of the Sioux Falls Public Safety Campus is its Urban Search and Rescue (USAR) Building, designed to support realistic and dynamic training scenarios for emergency responders. To achieve this, the building incorporated moveable precast connections, which presented both challenges and opportunities.
Dynamic Training Needs
Emergency scenarios are unpredictable, requiring first responders to be prepared for a wide range of challenges. The USAR Building needed to mimic these unpredictable environments by including walls and structures that could be intentionally collapsed during training exercises. This demanded a construction solution that was robust enough to maintain structural integrity but flexible enough to allow for controlled, repeated manipulation.
Precast Solution:
Precast concrete proved to be the ideal material for this unique application. Moveable connections were engineered into the precast panels, enabling them to be detached, repositioned, or collapsed without compromising the safety or usability of the structure. These connections allow for the simulation of various real-world scenarios, such as wall breaches, structural collapses, and confined space rescues.
By integrating moveable connections into the precast panels, the USAR Building offers a groundbreaking solution for emergency training. It provides first responders with a safe yet challenging environment to practice critical skills like breaching walls, navigating collapsed structures, and performing vertical rescues. This innovative use of precast concrete not only enhances training realism but also sets a new standard for emergency preparedness facilities.
Community Impact
The Sioux Falls Public Safety Campus is more than just a training facility; it is a catalyst for community safety and collaboration. The 911 Dispatch Center now handles over 300,000 emergency calls annually in a modern, stress-reducing environment designed to support the mental health and retention of its staff.
First responders from across the region benefit from advanced training facilities, which include tactical structures, a commercial burn building, and an emergency vehicle operations course. The campus not only strengthens the skills of emergency personnel but also fosters a sense of community among public safety professionals.
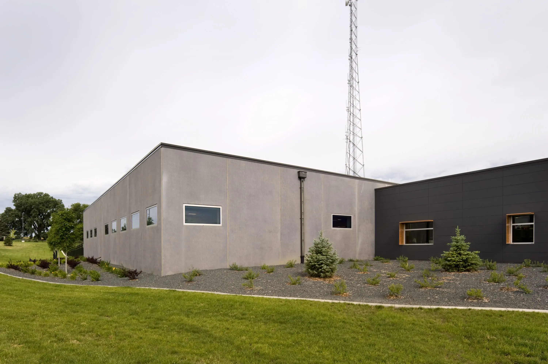
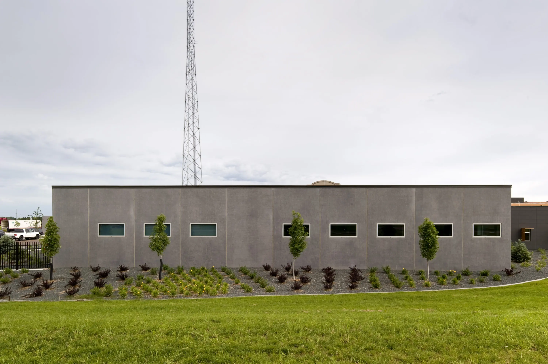
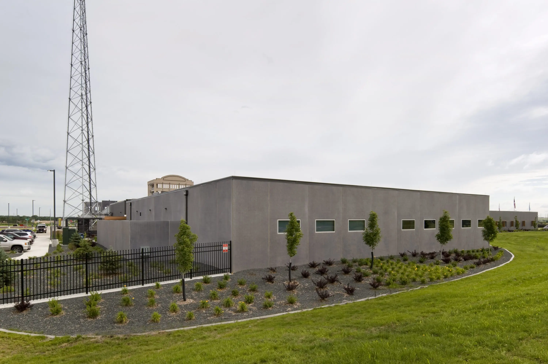
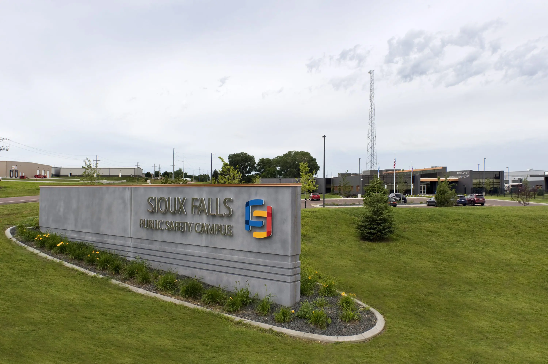
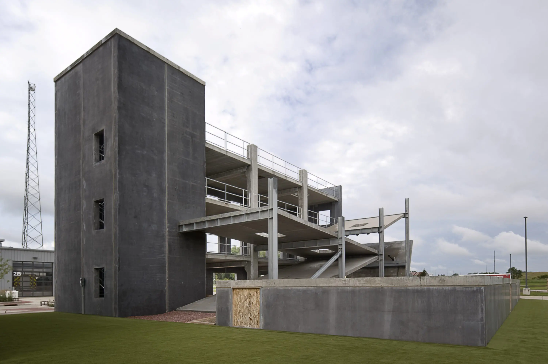
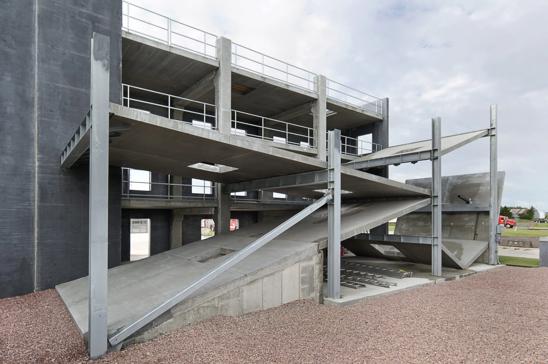
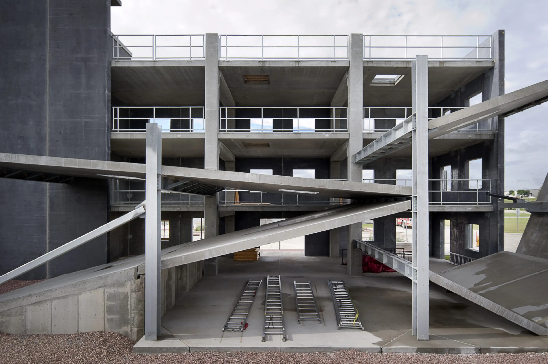
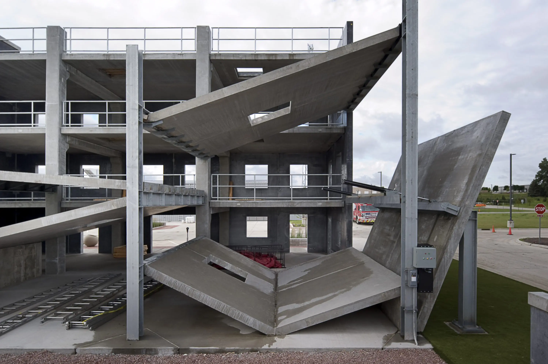
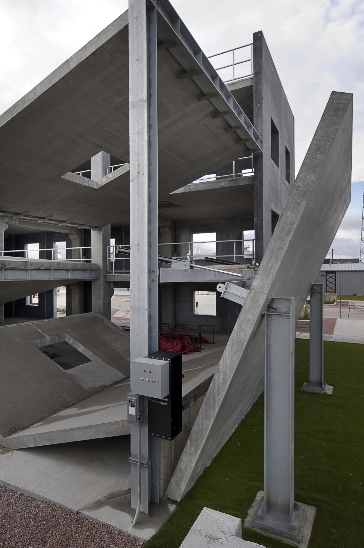
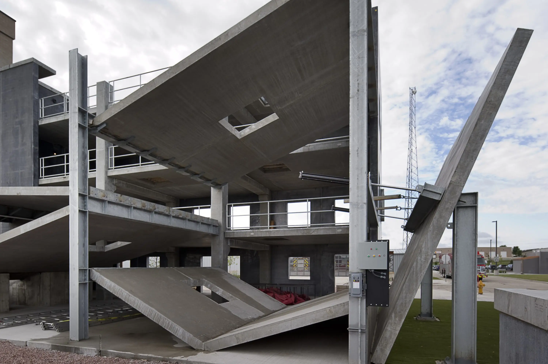
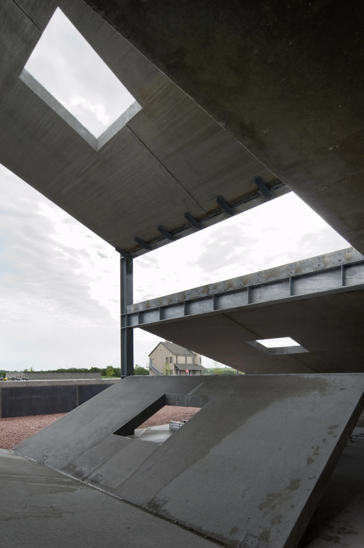
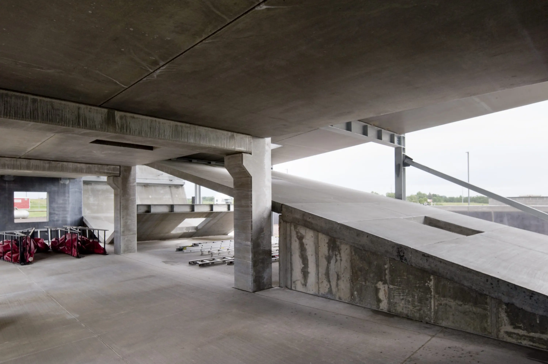
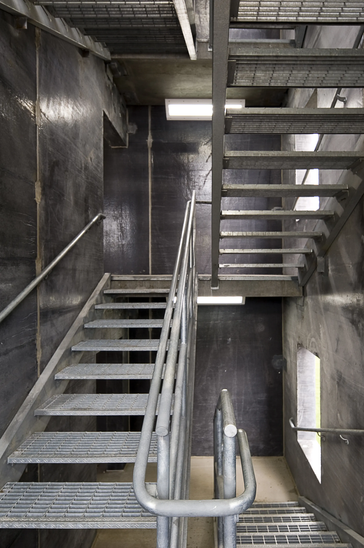
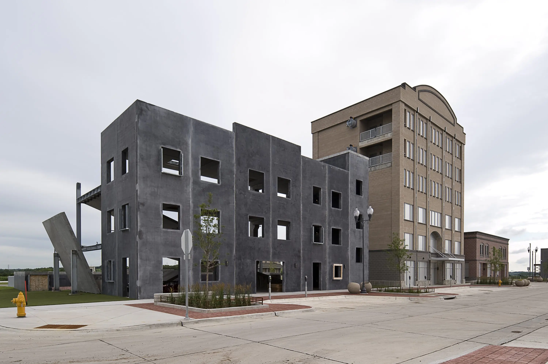
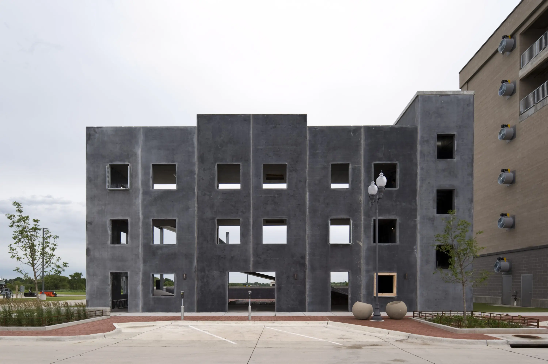
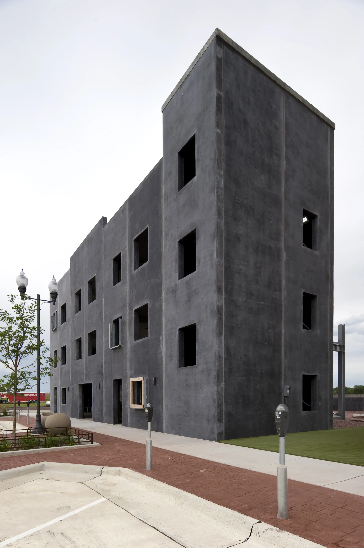
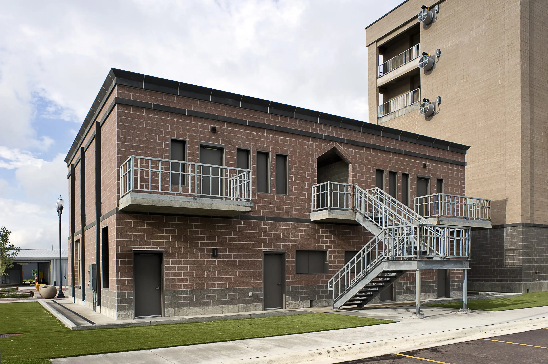
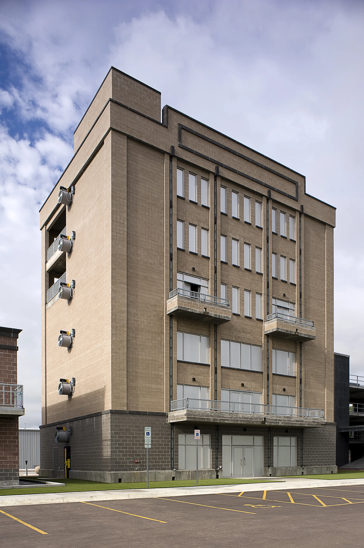

 605.336.1180
605.336.1180


