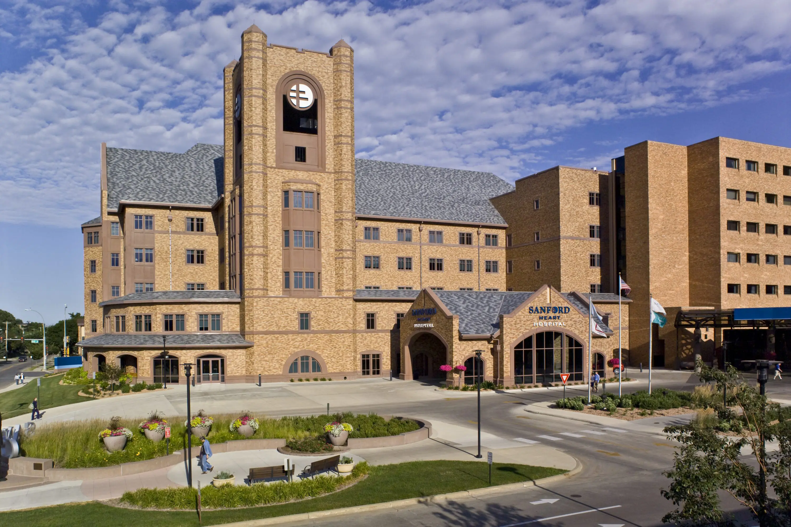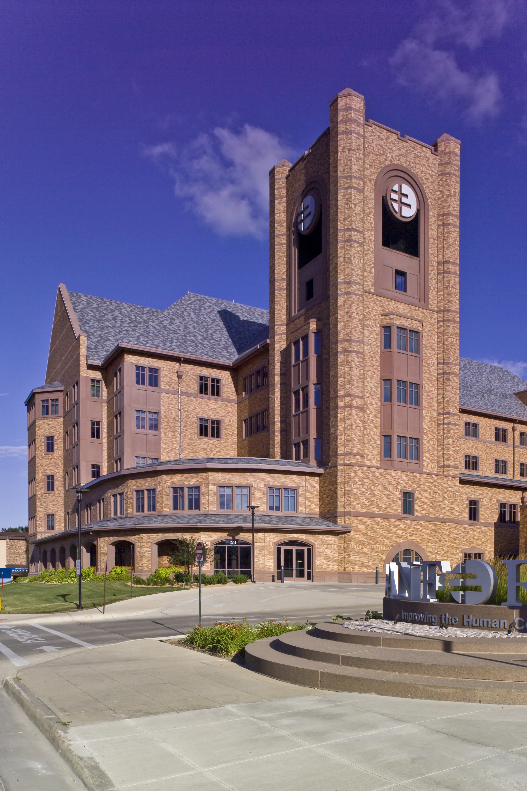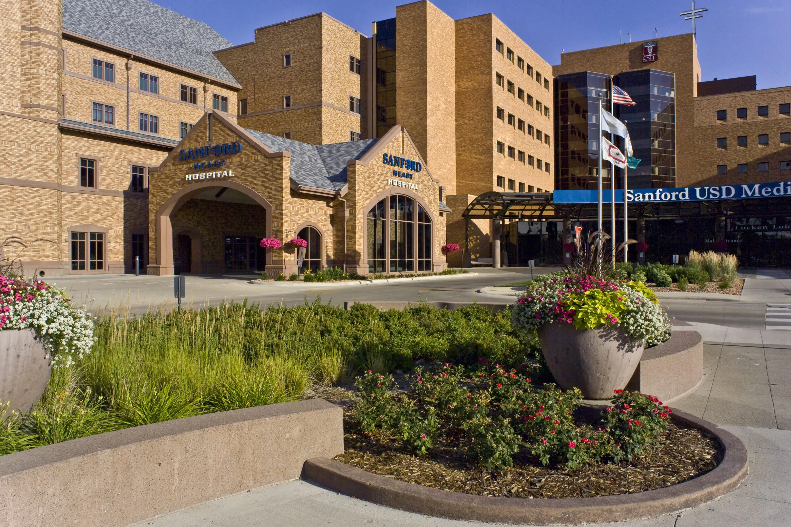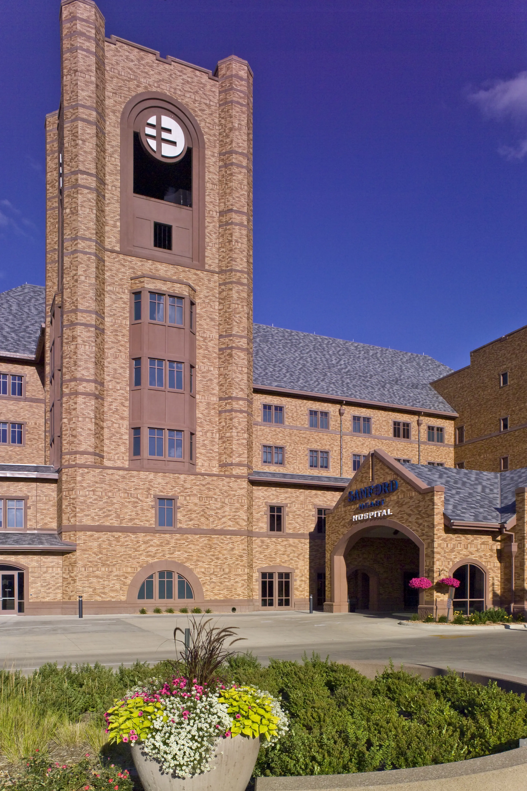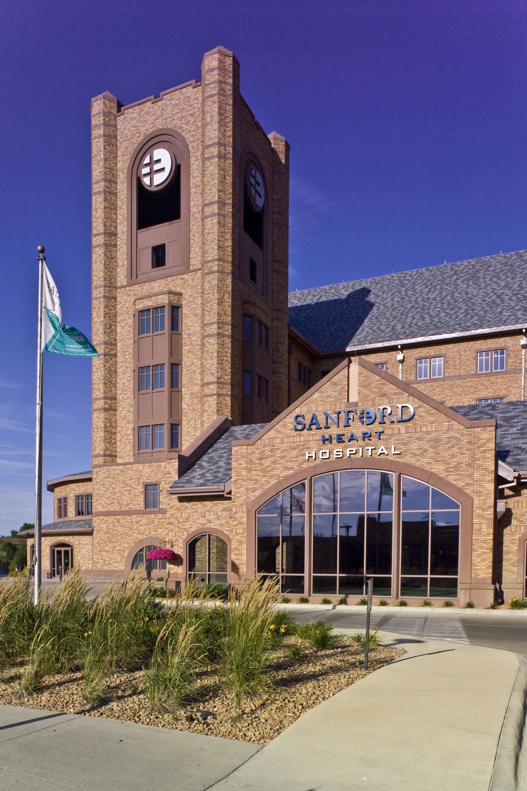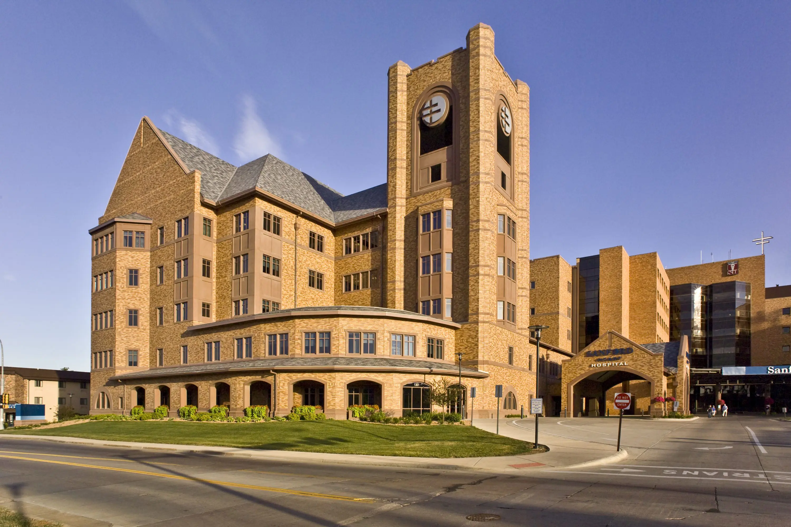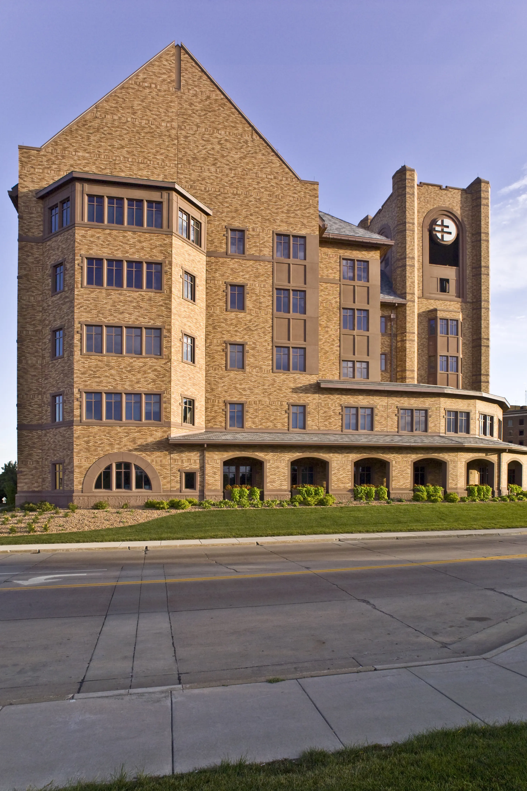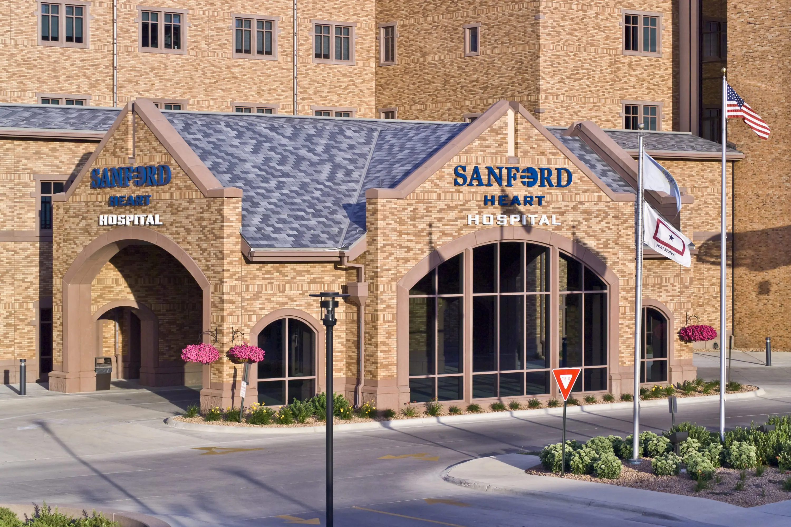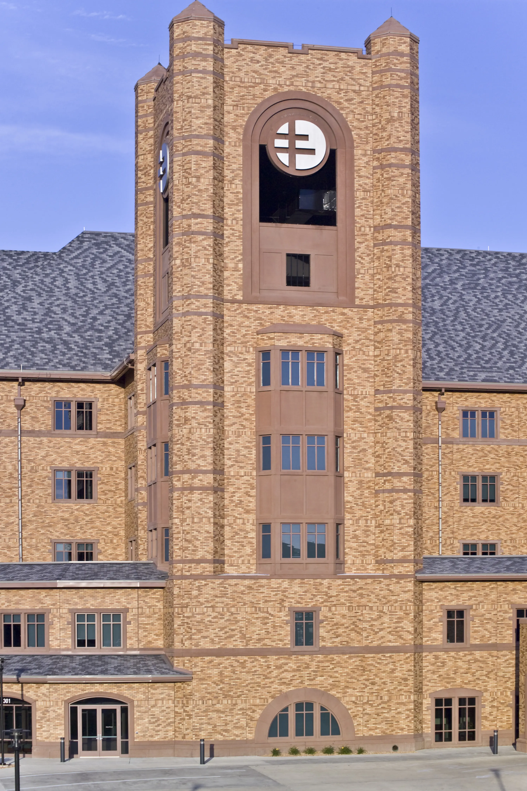The 205,000 square-foot hospital consolidates cardiac programs under one roof, housing physician offices, outpatient testing, surgical services, cath labs, and consultation services. It also includes 58 inpatient beds, cardiovascular operating rooms, a hybrid operating room, and clinic and outpatient services.
The hospital’s design reflects the institution’s signature Collegiate Gothic style. Originally, the project was a conventional full brick job with steel stud back-up. It was a very tight site on a large host campus so site disturbance and layout room for a masonry crew presented challenges. The precaster was able to solve the site problem, substantially cut on-site work, and saved the project over $500,000. In addition to the budgetary savings, precast also provided for much better humidity management for the hospital setting.
Utilizing precast panels saved three to four months from the project’s schedule in lieu of using conventional brick veneer. Precast also reduced the project’s cost by not requiring the heat and shelter necessary in order to install traditional brick in the cold winter months. Precast provided a solution that saved a month of the schedule on the clock tower structure alone. By utilizing precast, the project was able to save tons of steel that would have been required with a conventional brick and stud system. The project also saved thousands of joints since the heads, sills and trim work were integrally cast in lieu of separately layered up pieces.

 605.336.1180
605.336.1180



