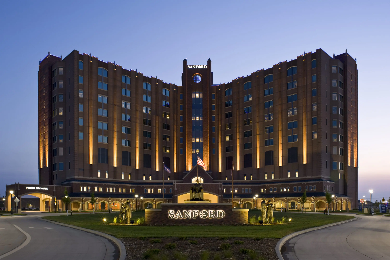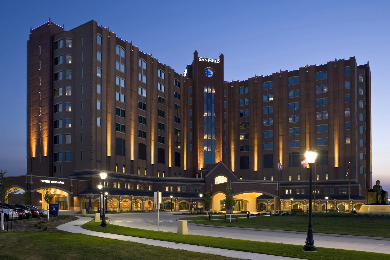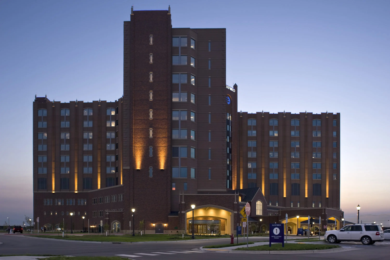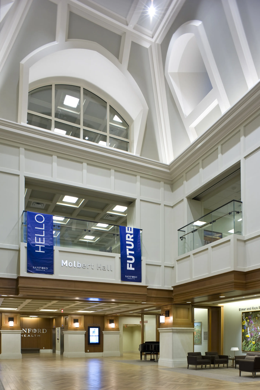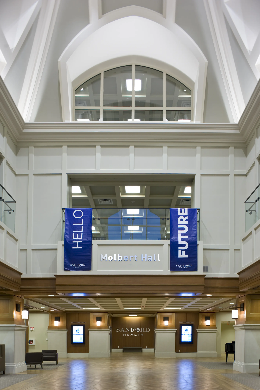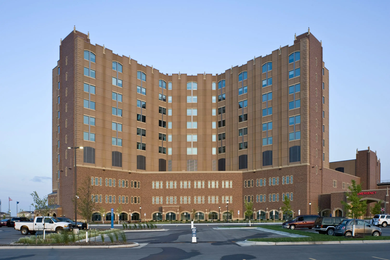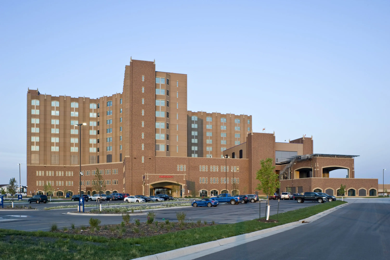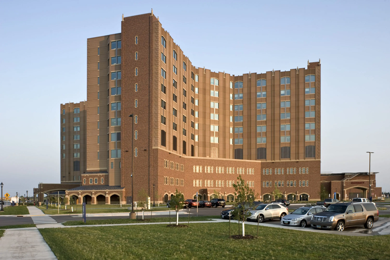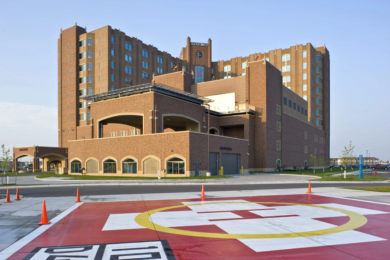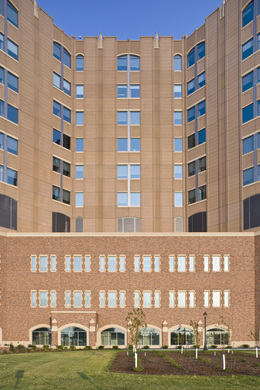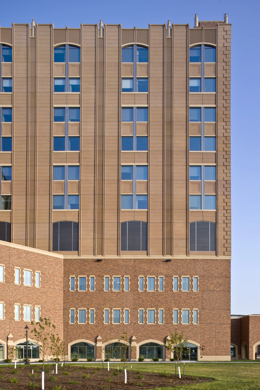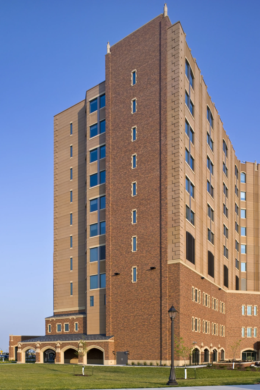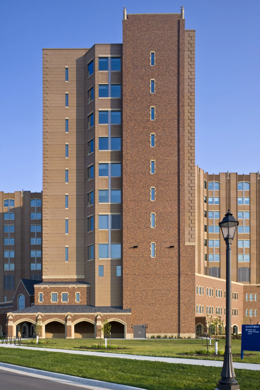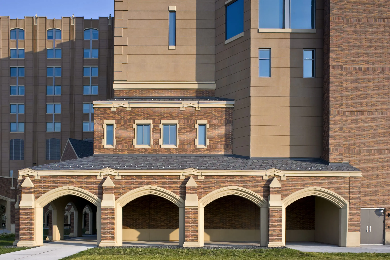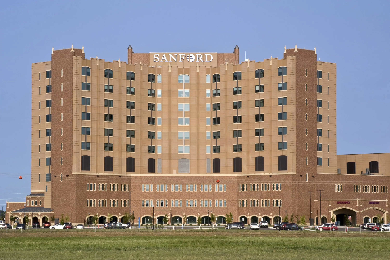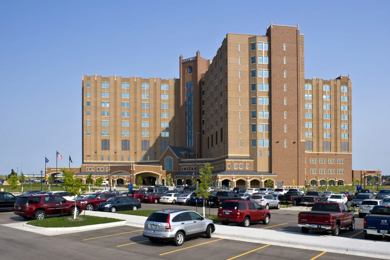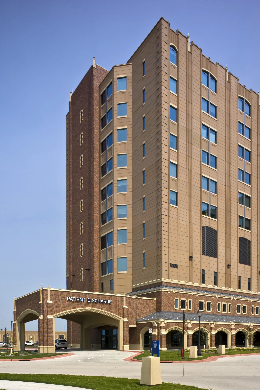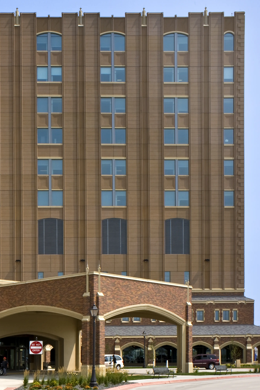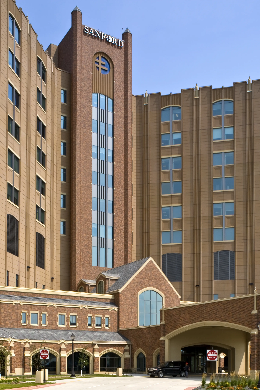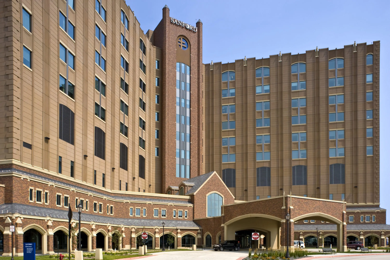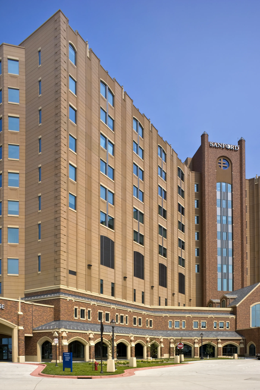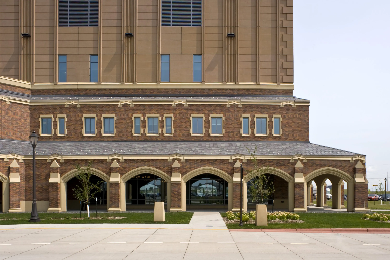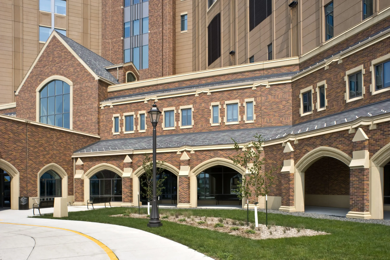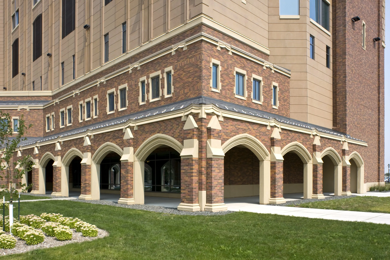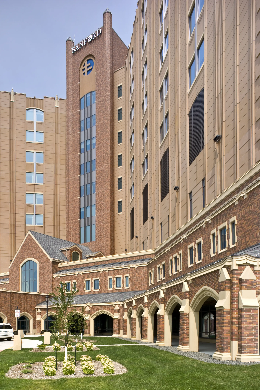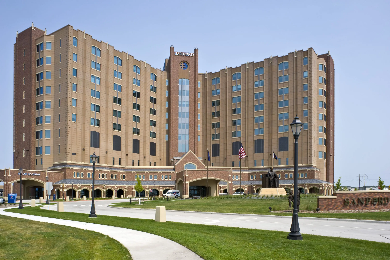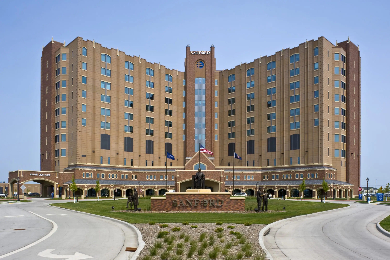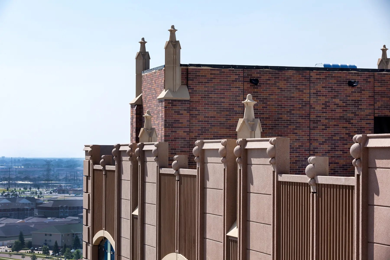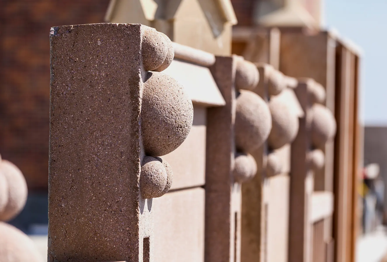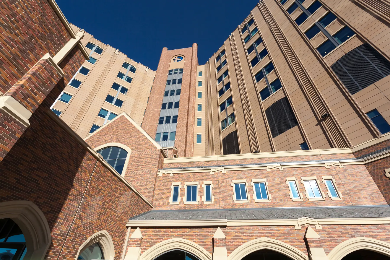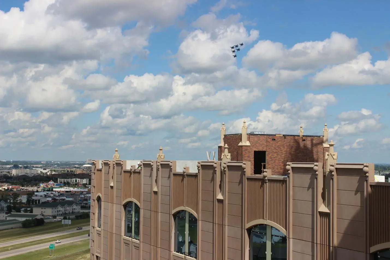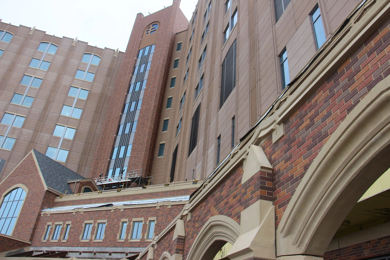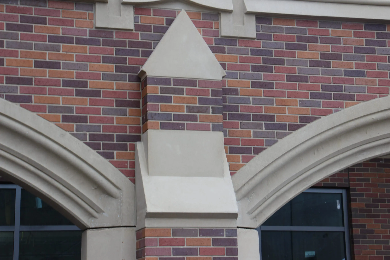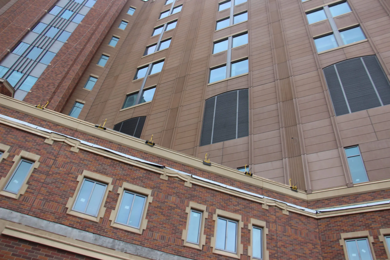The Sanford Fargo Medical Center has been described as the largest hospital project in North Dakota’s history. Sanford Health was committed to serving the growing community with a I-million-square-foot, 11-story medical center and central energy plant focused on the future models of healthcare. With a nearly $500 million budget, Sanford Health spared no expense in directing the distinctive Gothic parti that characterizes all of its properties.
The facility serves as a regional health care hub with 60 percent of patients coming from outside the metro area. It is also the region’s largest and busiest adult trauma center and pediatric trauma center supported by AirMed transport services covering a three-state area. Partnering with Gage Brothers, the HKS/JLG design team worked obsessively on details to create solutions that adopt craft methods to modern requirements or that introduced new technology while retaining the look, scale, and feel of traditional design – human scale. Gage Brothers worked directly with the design team for more than two years; collaborating on every single detail for the build.
Designed in a classic collegiate Gothic style indicative of the client, the structure has four towers in the shape of an “X,” allowing unobstructed views from every patient room. The interior design is flexible, with adaptable spaces that promote healing and reduce patient stress. Nature-inspired art, abundant natural light and neutral colors provide a sense of calm and comfort.
With a very tight construction schedule, the challenges of harsh weather conditions in the upper great plains, and the aesthetic demands of the Gothic architectural style; the use of precast concrete allowed the design team and the contractors the best opportunity of a successful project that met all of the client’s goals.

 605.336.1180
605.336.1180



