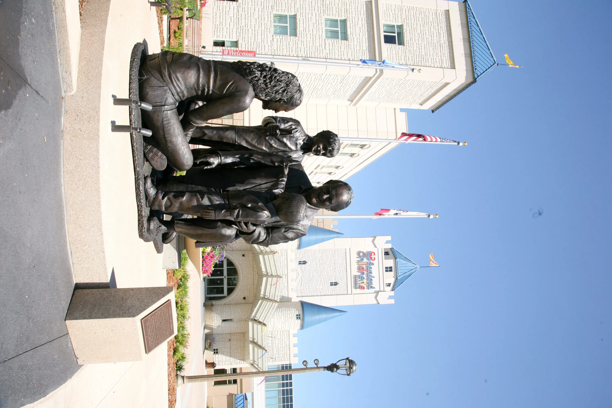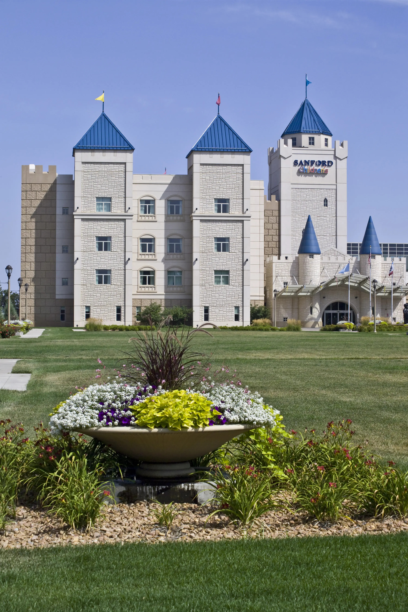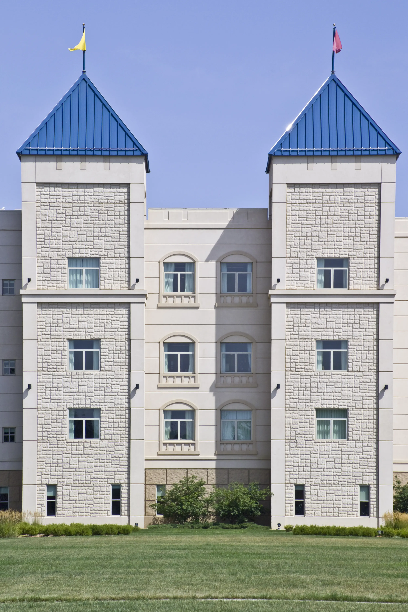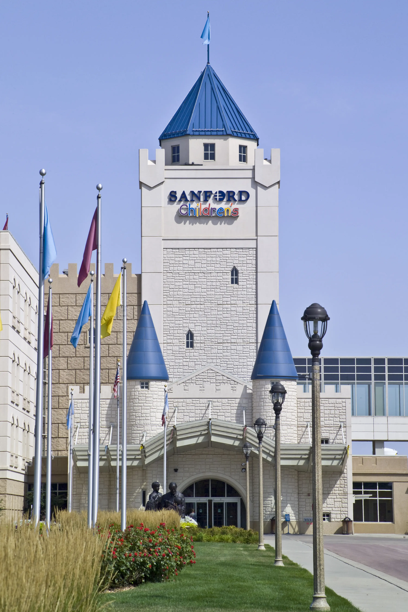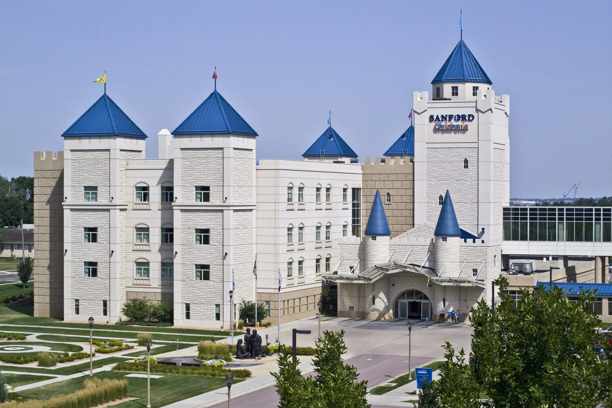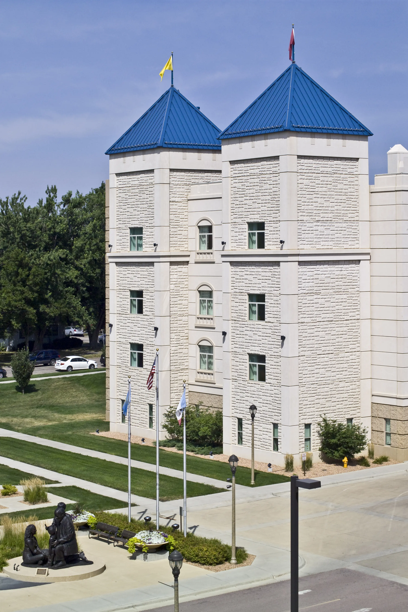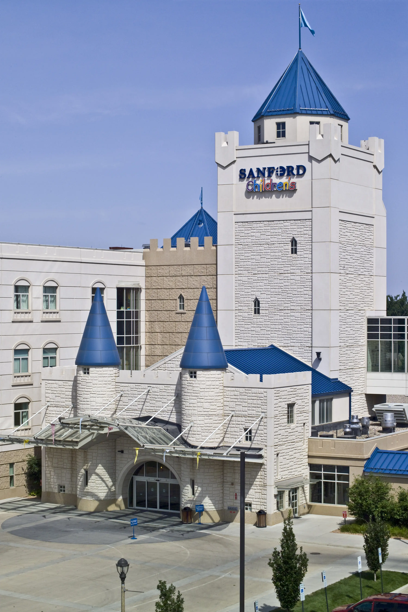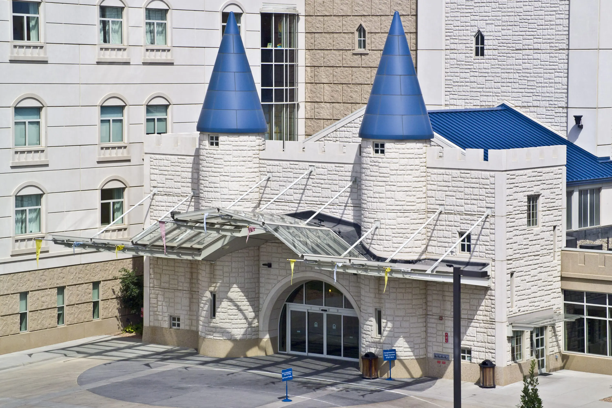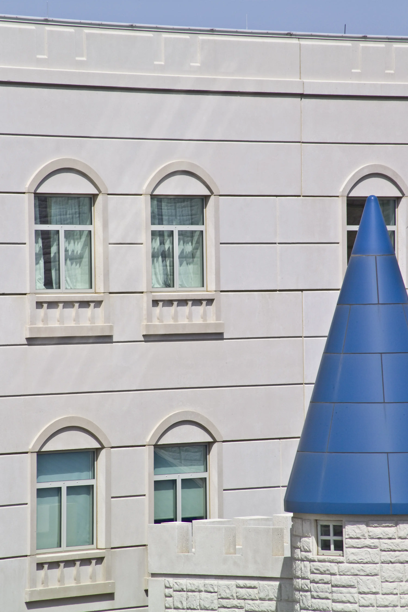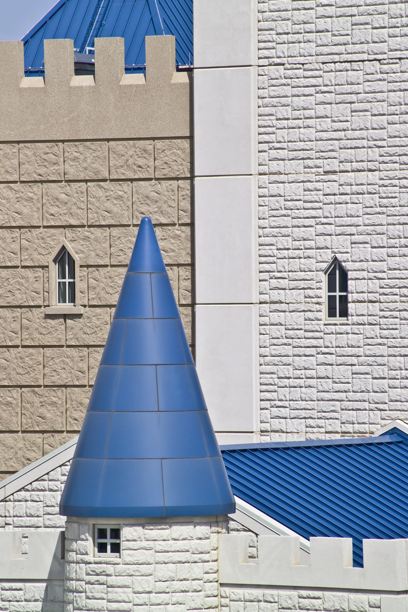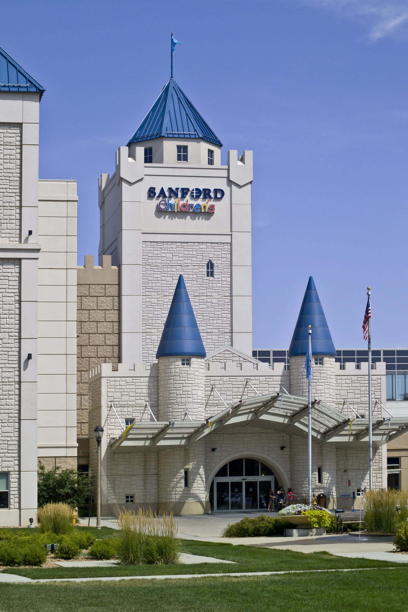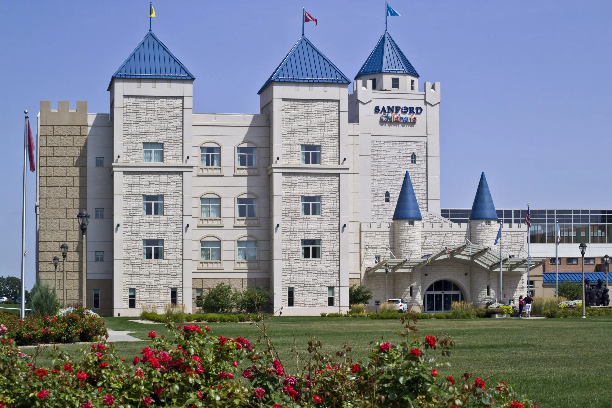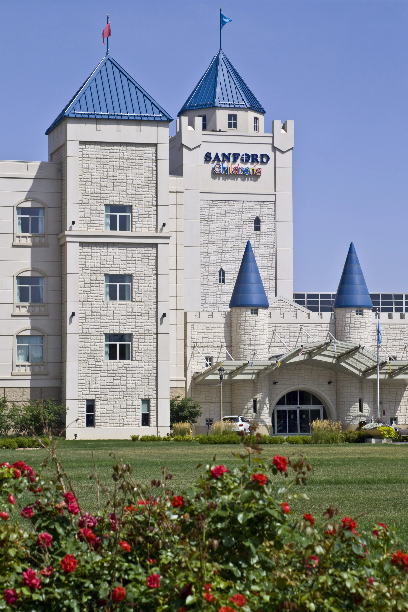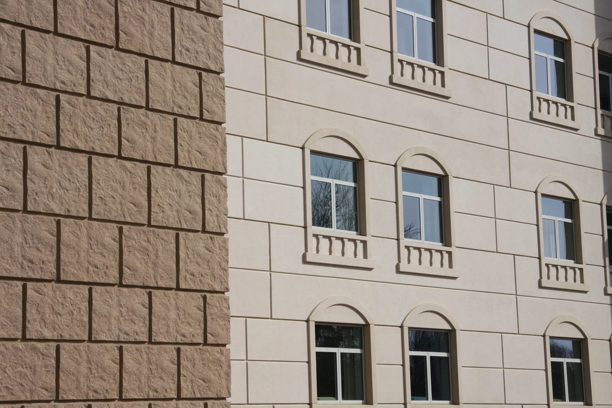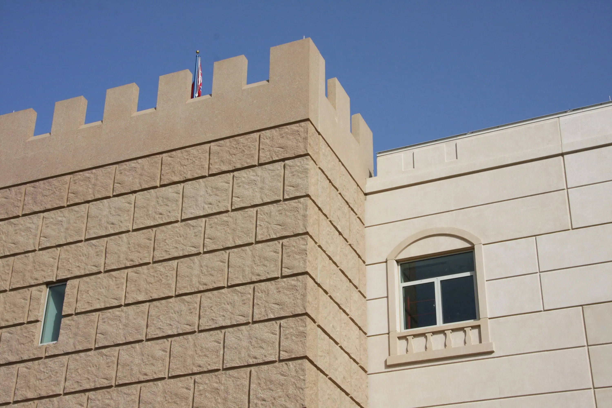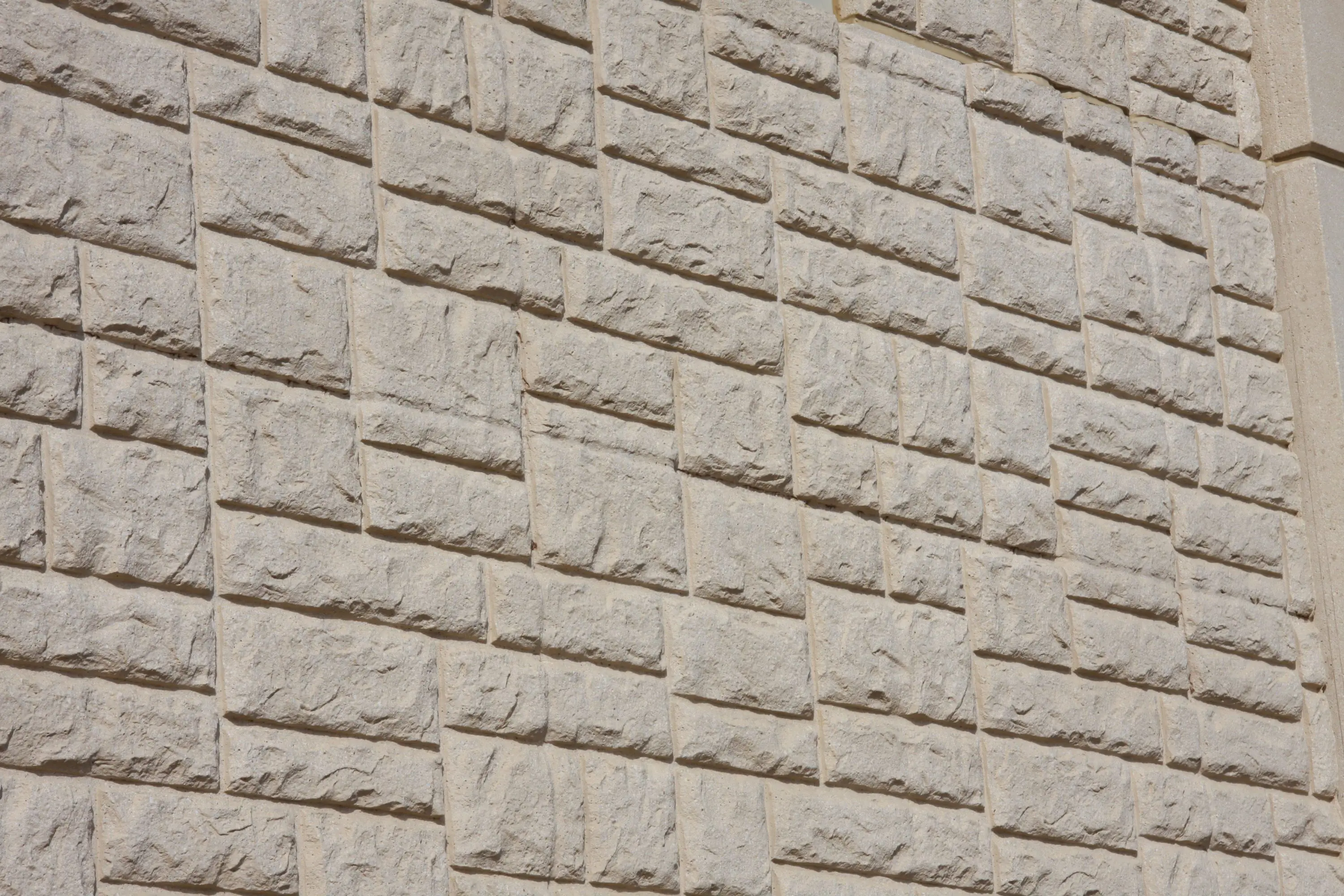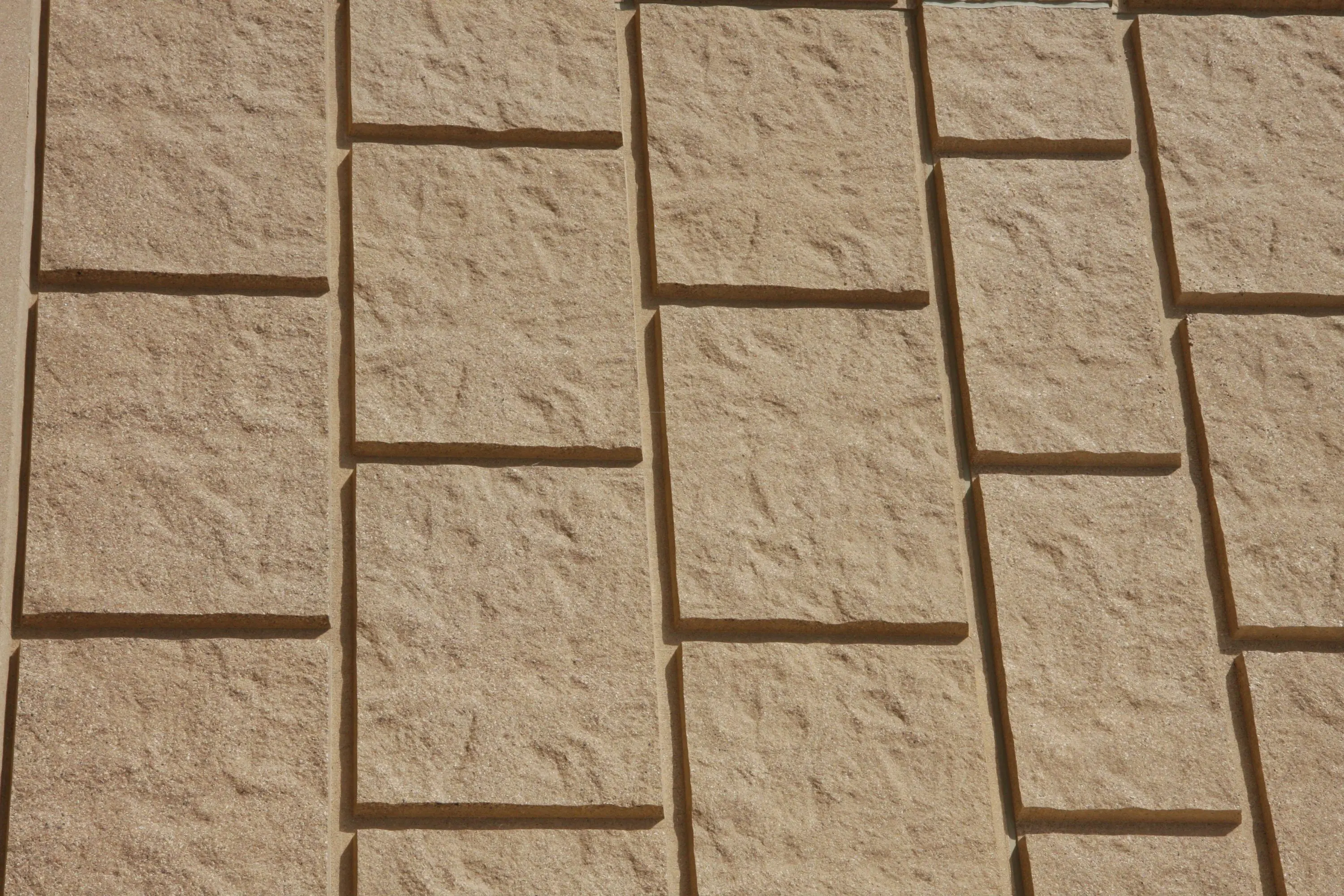Looking to inspire sick and injured children, the owner wanted to design a place where imagination and play were as important to healing as the leading technology, breakthrough research, and advanced medicine. Creating vibrant worlds with imaginative themes throughout every floor, the Sanford Children’s Castle of Care is a destination children’s hospital where children from throughout the region come to be treated for minor to life-threatening disease and illnesses. The castle concept provided a way to meet the owner’s design challenge and precast concrete was selected for the building envelope.
With 179,000 square feet, the five-story building has the ability for future vertical expansion including two additional floors, as well as the ability for the site to accommodate an additional tower. The Children’s Hospital is connected on three levels to the main hospital and provides 76 general pediatric beds, 58 neonatal intensive care beds, and 12 pediatric intensive care beds along with 35,000 square feet of multi-specialty clinic and offices for 36 physicians.
Precast concrete was the system of choice for the project. From the mass and strength of concrete, to the plasticity and versatility of multiple finishes, coupled with the advancements in mix designs and the use of color, the look and feel of hand-laid stone was achieved. There are three primary precast pane types: chiseled stone precast panels; ashlar rock faced precast panels; flat precast panels with deep reveals and eyebrow projections at the window openings.

 605.336.1180
605.336.1180



