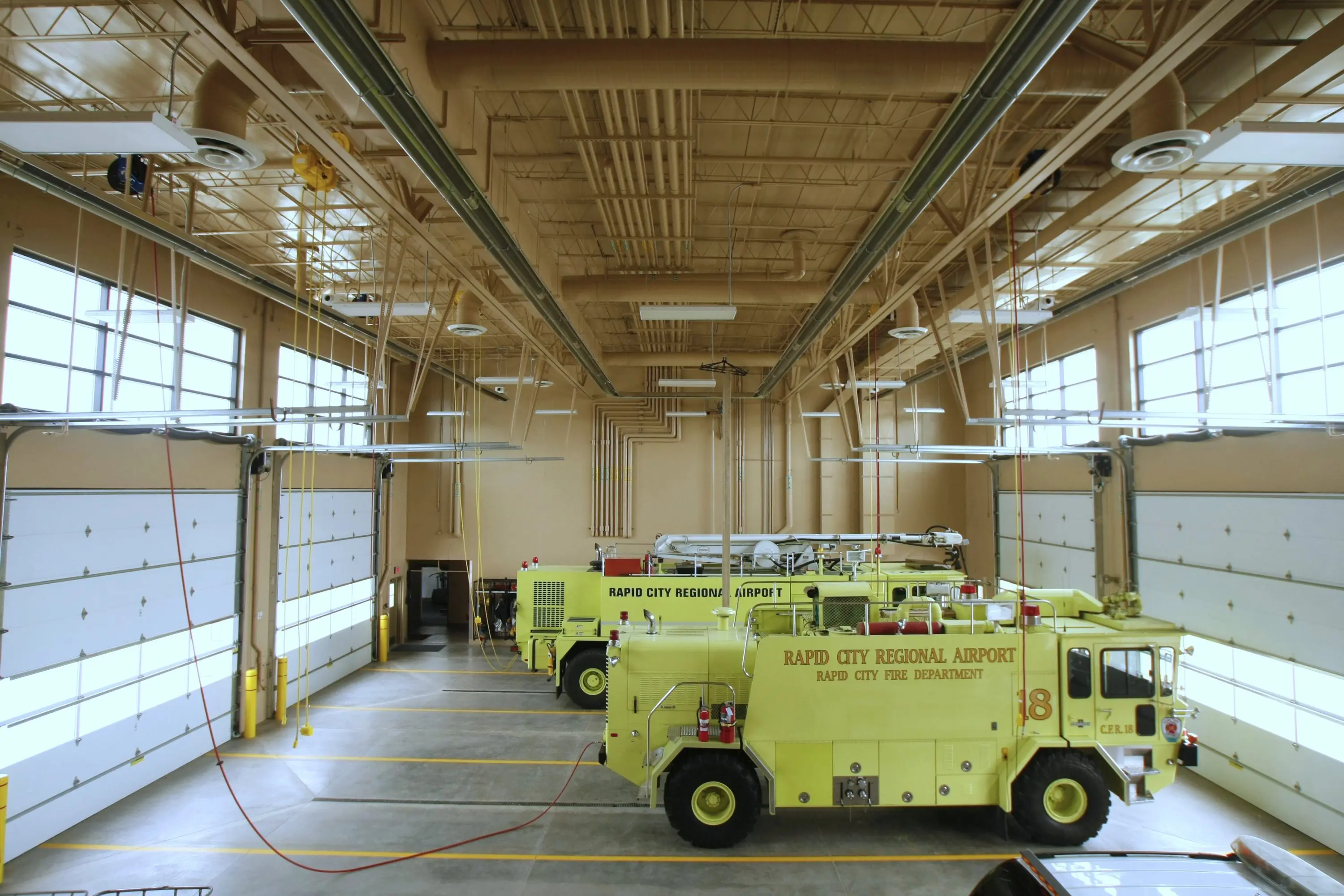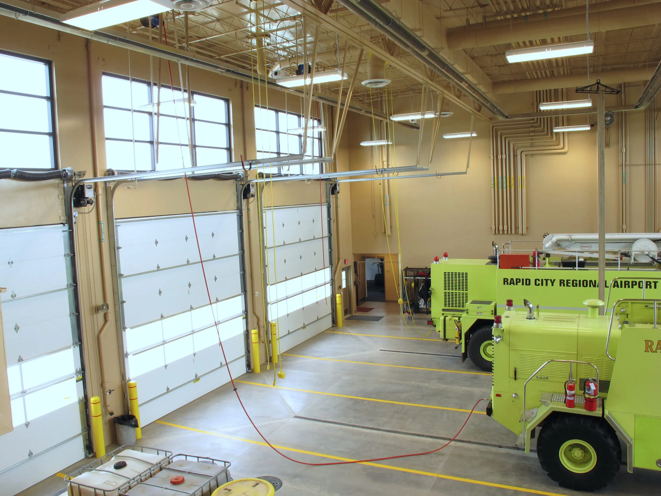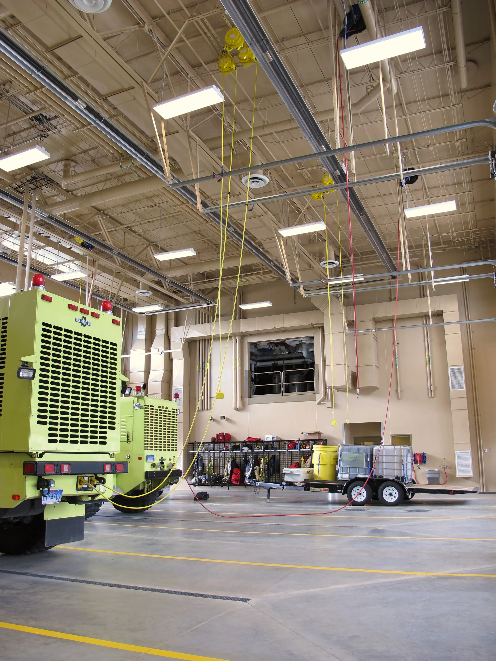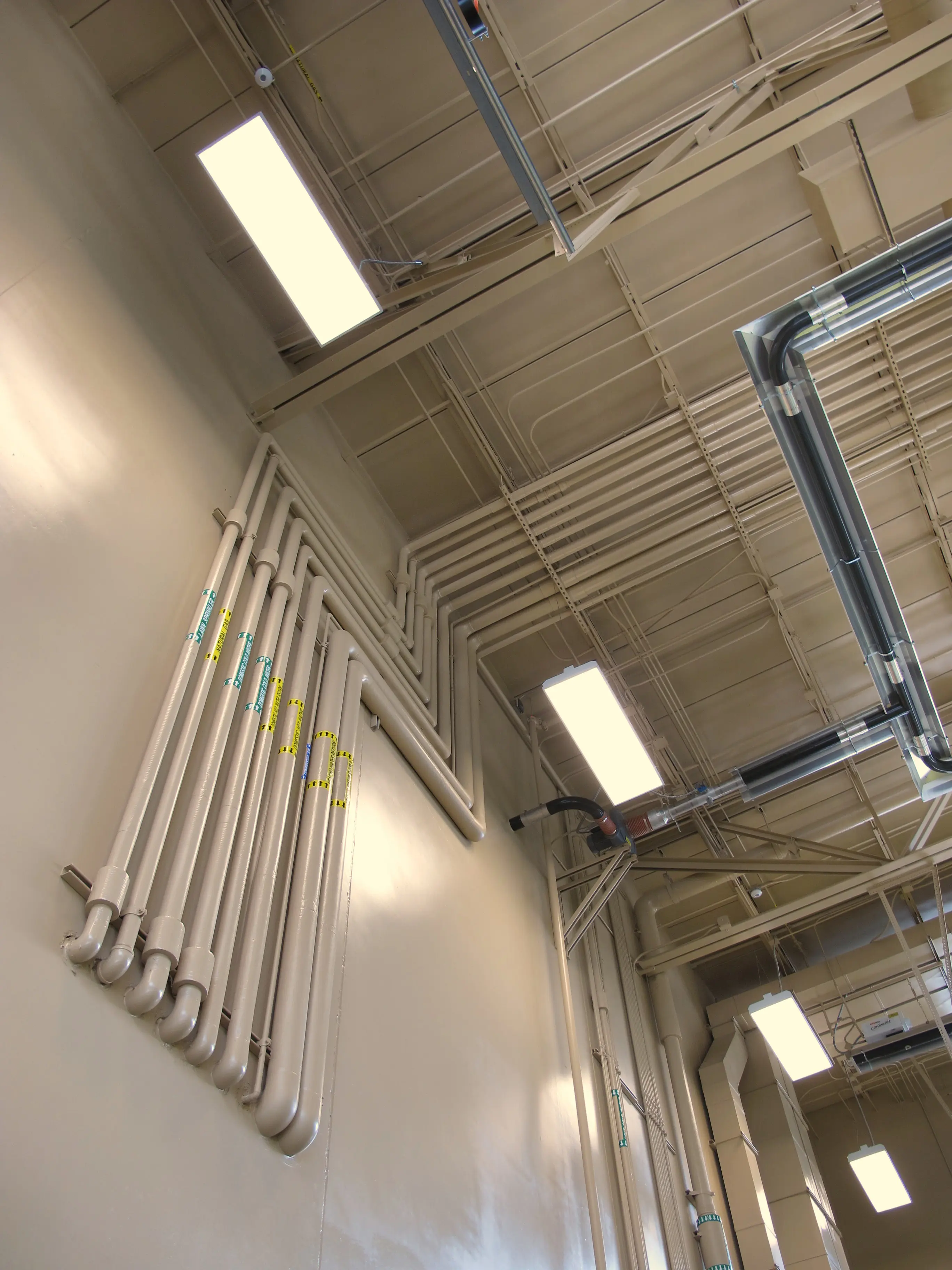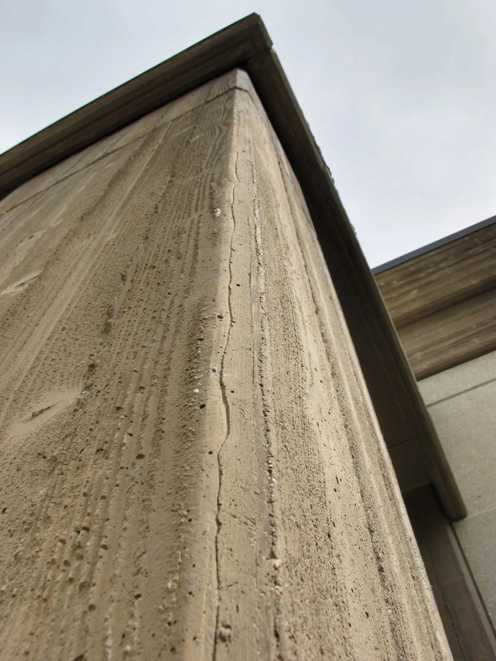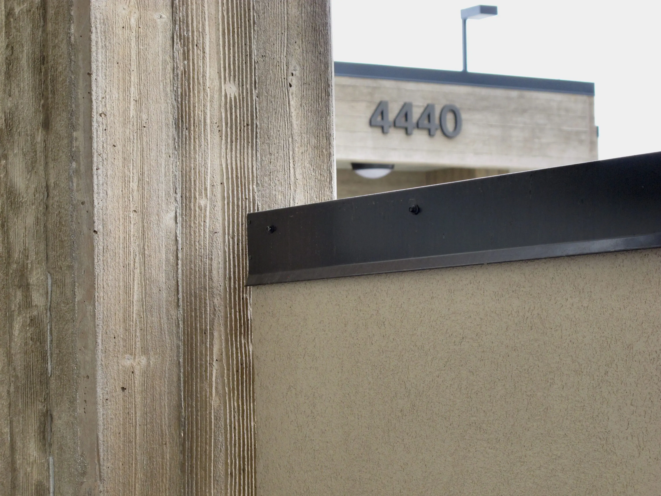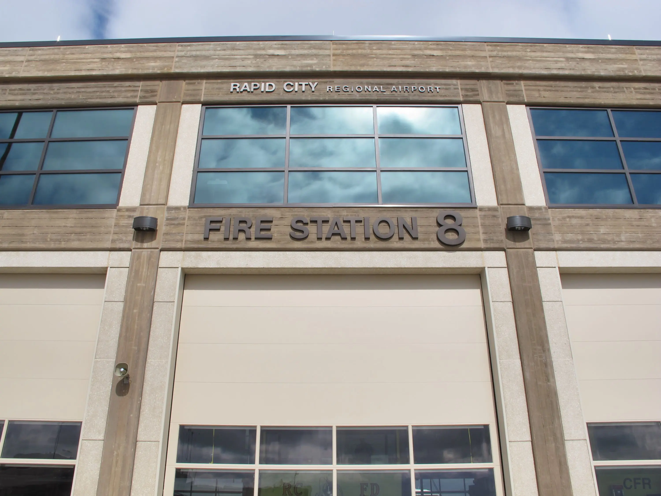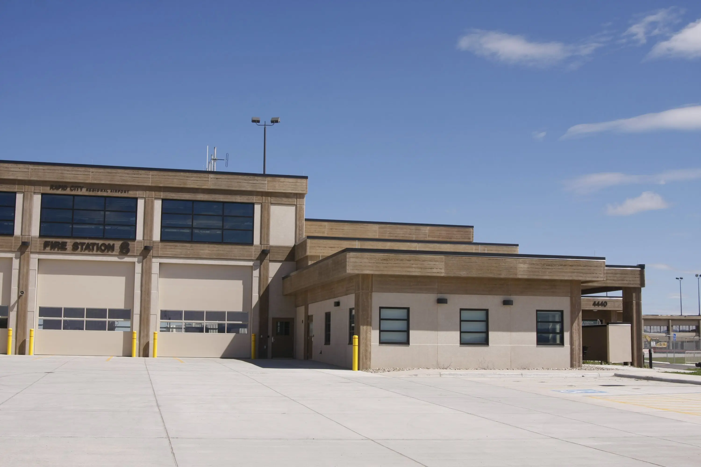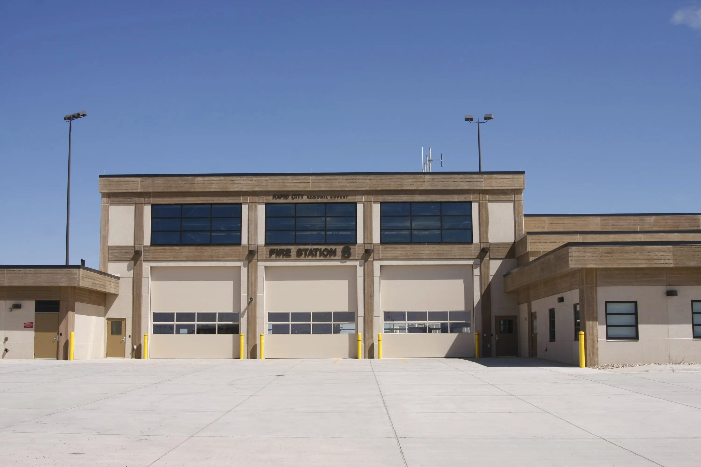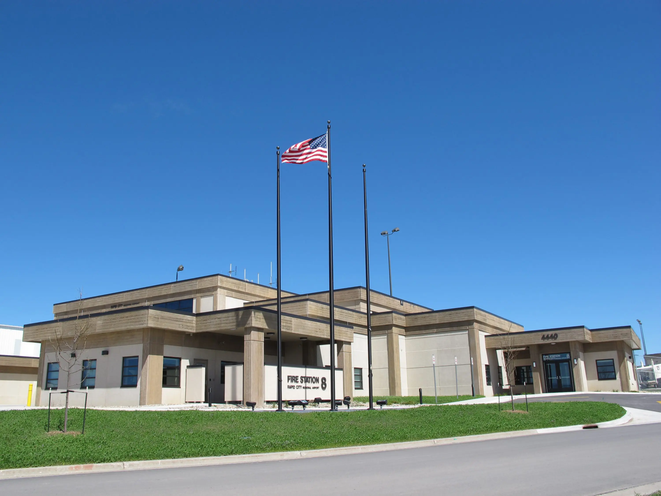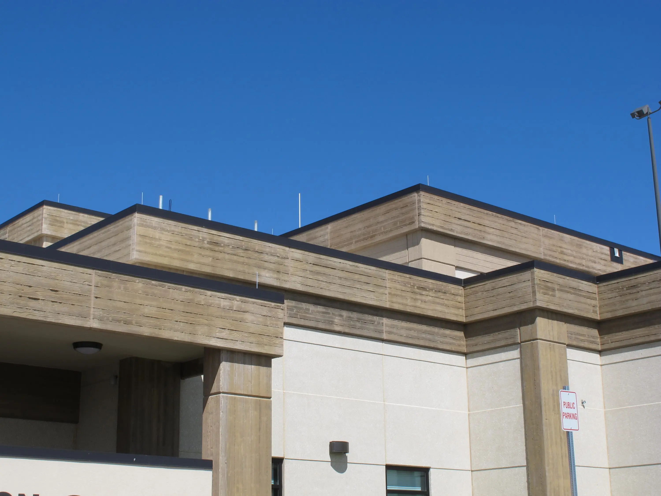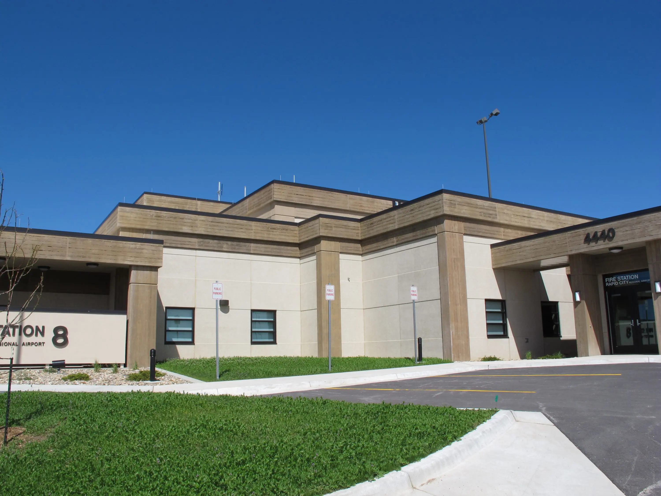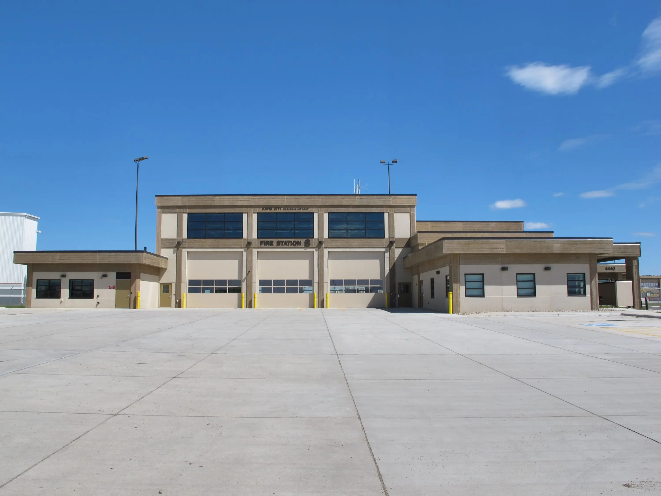The regional Airport Rescue and Firefighting Station is part of a long term master plan for the city owned facility, which is home to commercial, private and military aircraft.
To meet the long term goals and objectives, one of the first initiatives was to update and relocate the airport rescue and firefighting facility. In doing so, space could be allocated for aeronautical uses and ensure compliance with grant requirements.
The owner required the new facility to meet the aesthetics of the existing campus structure, required the use of more durable materials and the structure had to be energy efficient and provide sound control for building occupants to sleep and have uninterrupted meetings.
The current structure consists of a heavy grain cedar plank board form cast-in-place concrete and exterior insulation finish system on (EIFS) on steel studs. Given the program requirements and schedule, various buildings systems were evaluated and a total precast solution was selected by the architect.
The ultimate solution was a structural precast concrete wall system with a corefloor concrete roof and mezzanine.

 605.336.1180
605.336.1180



