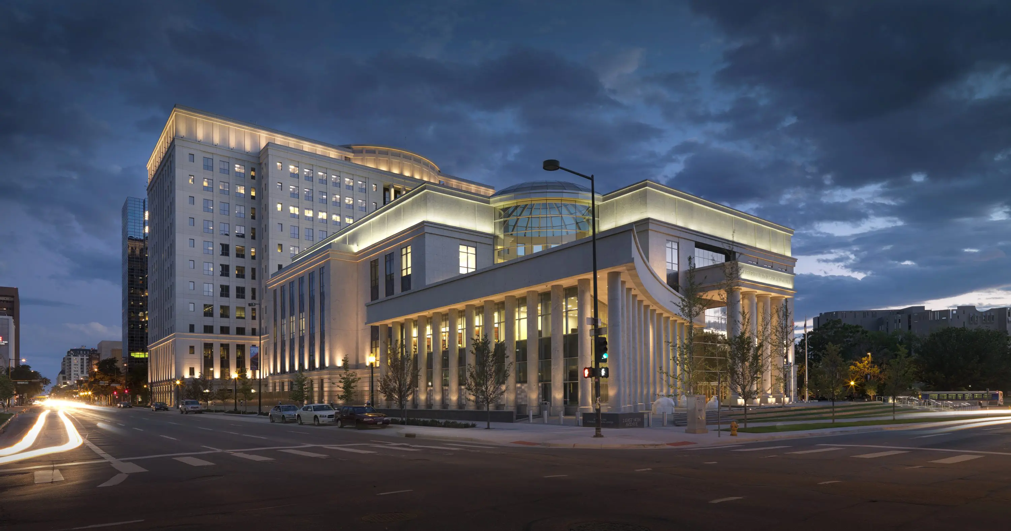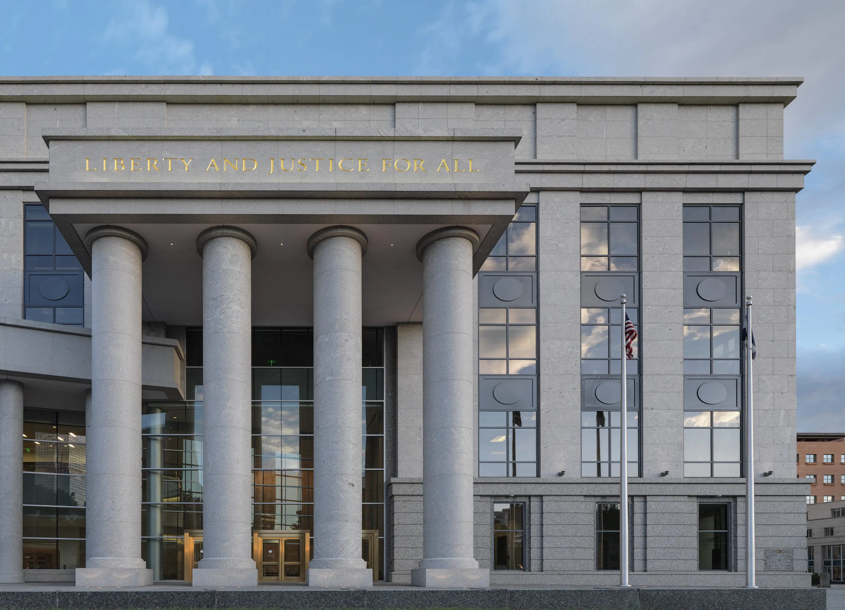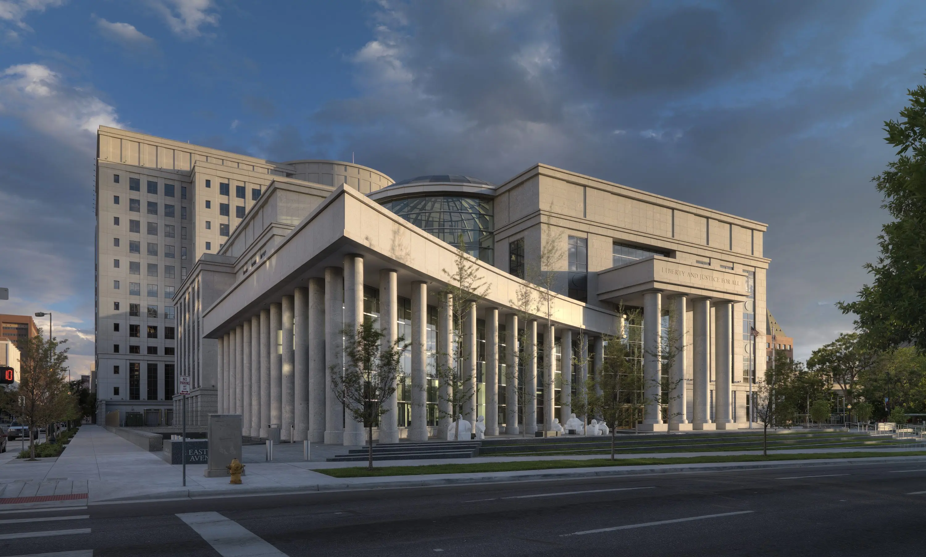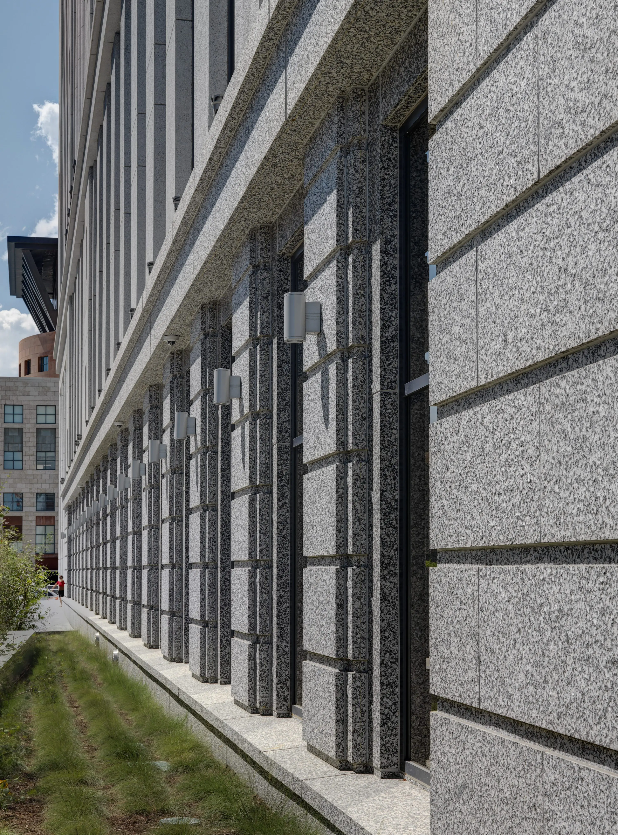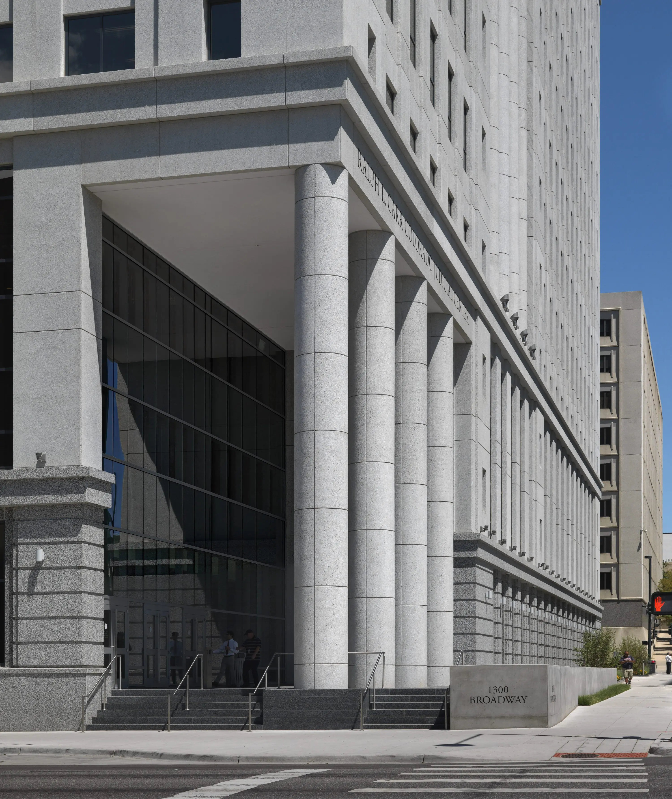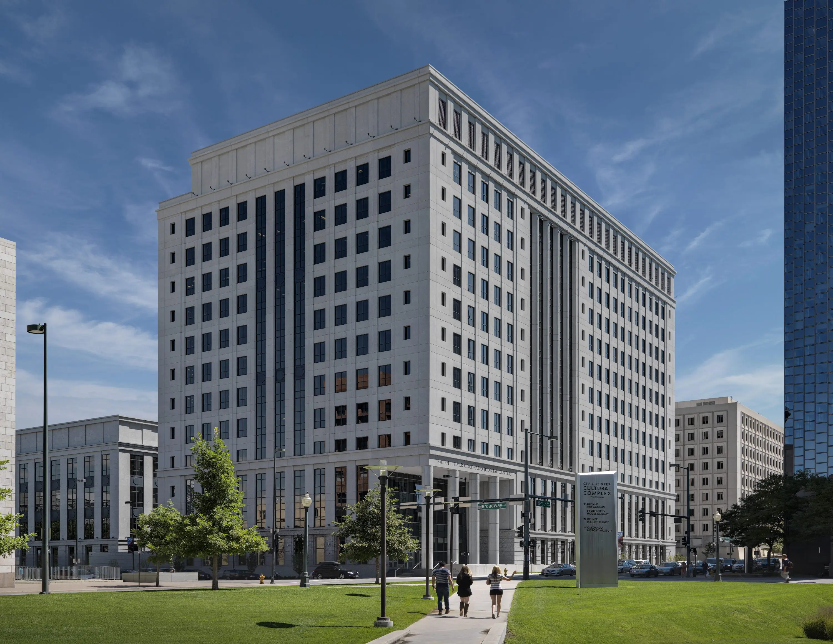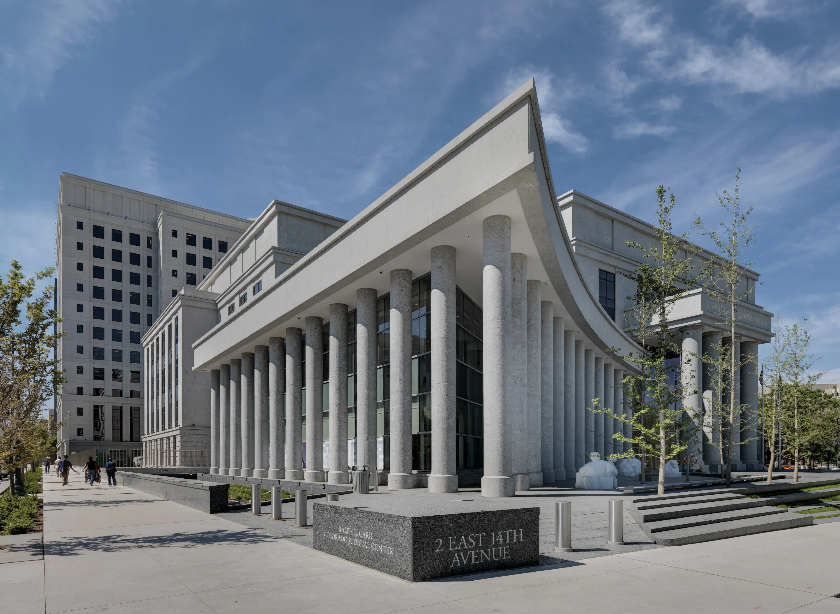The neoclassical Ralph L. Carr Colorado Judicial Center anchors the south side of a local metropolitan district and is a cornerstone of the district’s master plan. The stately location complements other dignified civic and cultural structures that occupy the district, including the State Capitol, Art Museum, and Public Library.
While the previous court building lasted 33 years, the Judicial Center was designed and constructed to endure a 100-year plus lifespan. Built to support a more efficient state judicial system, the 695,707 square foot complex consolidates seven judicial and legal agencies that previously leased office space in ten different metropolitan locations. The 12-story office tower houses judicial and legal agencies, while the courthouse is home to the Colorado Supreme Court and Court of Appeals.
One of the primary selling features for a precast system was the aggressive construction schedule and getting the building enclosed. Precast was a cost efficient solution due to the repetition of the shapes within the panels. Additionally, precast provided the strength and durability for the 100-year plus lifespan. Coupled with the beautiful character of the building design, the performance of the precast is very efficient. With the use of a sprayed polyurethane foam product on the inside surface, the thermal, air and water barriers are more easily achieved, constructed and verified.
Gage Brothers was selected to join the project team very early in the design process. The architects, construction manager, owner, and Gage Brothers worked as a team to establish an efficient design to meet the challenges of cost and schedule.

 605.336.1180
605.336.1180



