The Peace Lutheran Church in Sioux Falls, SD, has transformed its campus to better serve its congregation and surrounding community. This $8.4 million project, known as PeaceNEXT, focuses on creating multi-functional spaces that foster connection, worship, and education, while also providing critical recreational resources for the local area.
Gage Brothers’ Contribution
Gage Brothers was proud to contribute hollowcore slabs, double tees, and insulated precast wall panels with multiple color finishes to this impactful project. The building showcases three distinct finishes: burnished, light etch, and a polished concrete inlay around the windows, with the cross embedded in the facade lighting up the exterior at night. The interior finish of the insulated precast panels inside the gym is painted white, blending function and form seamlessly.
Precast was used on the Family Activity Center, located at the southwest corner of the campus. This new addition includes a gymnasium/multi-purpose space, a storage room, new restrooms, and a simple west entry. The gym is also designed as a storm shelter, offering protection and safety for the community during severe weather. This multipurpose facility serves the church’s daycare, after-school programs, and youth ministries, while addressing the scarcity of recreational space in the surrounding area.
Resilient Design for Future Growth
The Family Activity Center’s gym is a game-changer, providing much-needed gym space for youth sports on the west side of Sioux Falls. This space serves as a new home for community members and local organizations, offering opportunities for sports and recreational activities that were previously unavailable in the area.
With Phase 1A complete, Peace Lutheran Church is well-prepared for the future, with safety and resilience at the forefront of its design. The expanded facilities stand as a testament to the power of collaboration and thoughtful design, creating spaces that support not only the congregation but the broader Sioux Falls community.
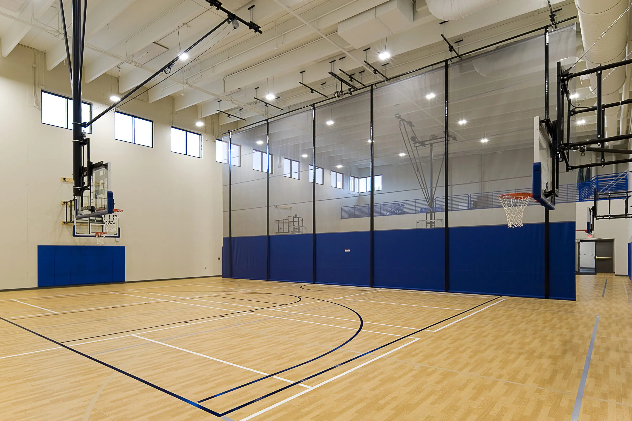
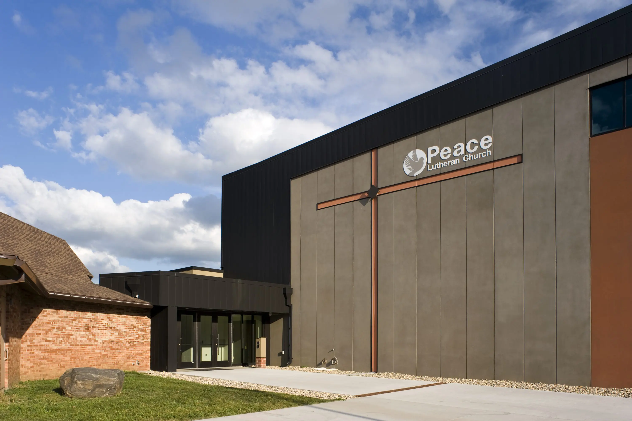
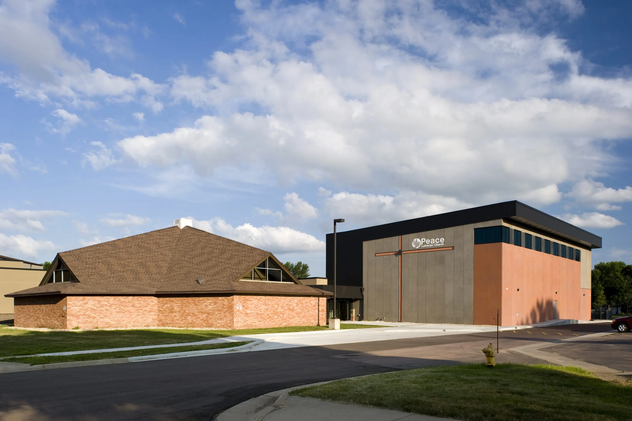
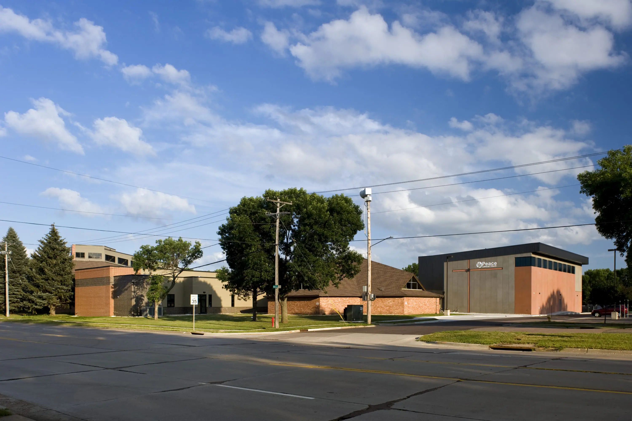
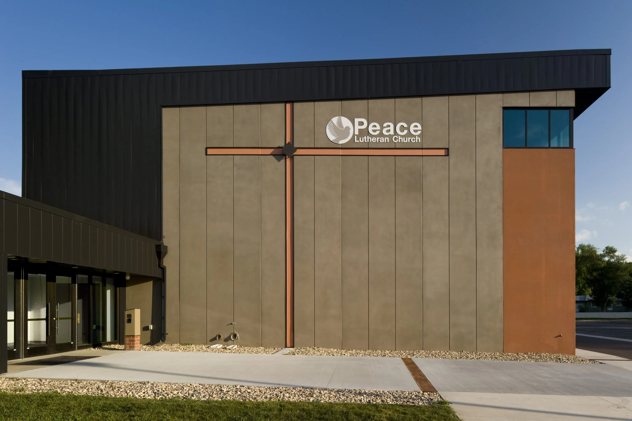
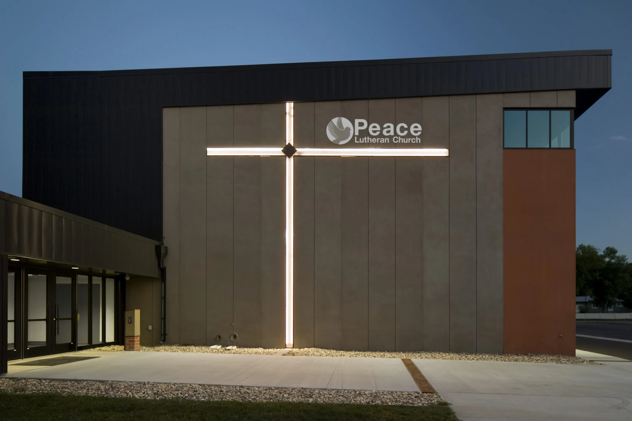
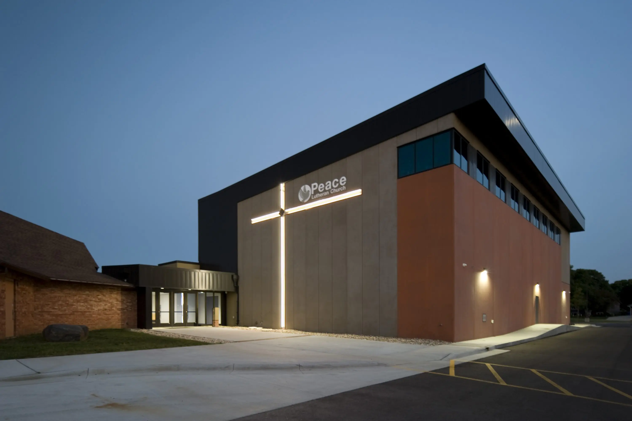
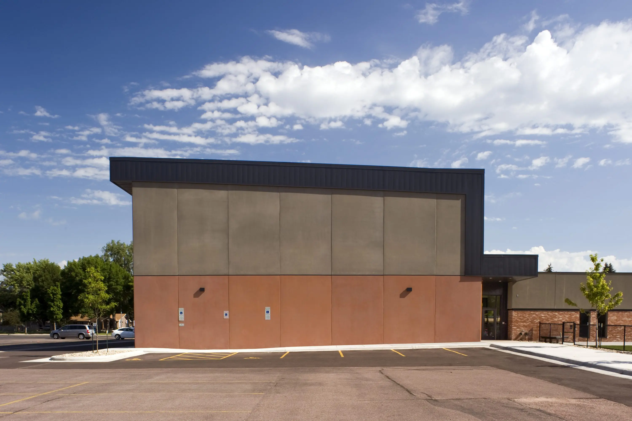

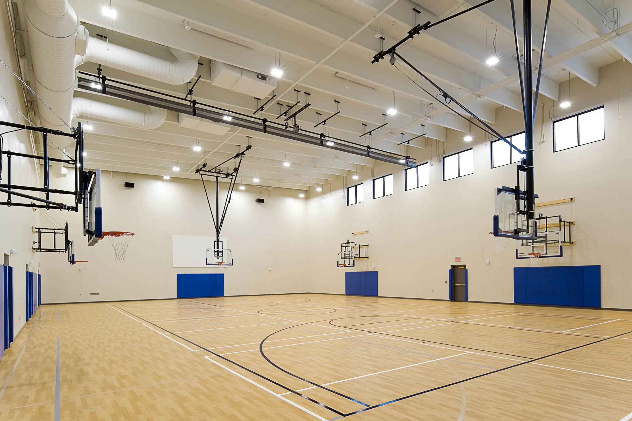
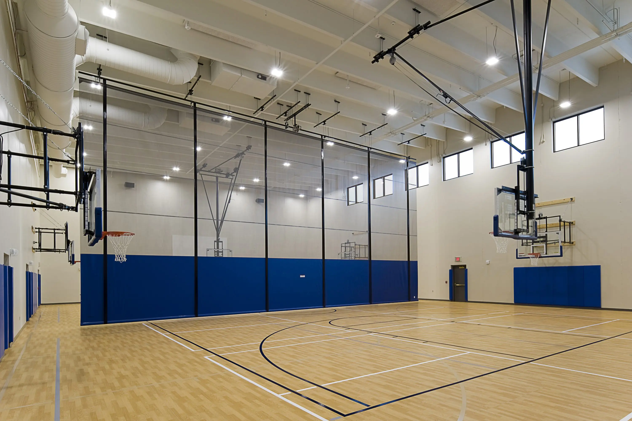
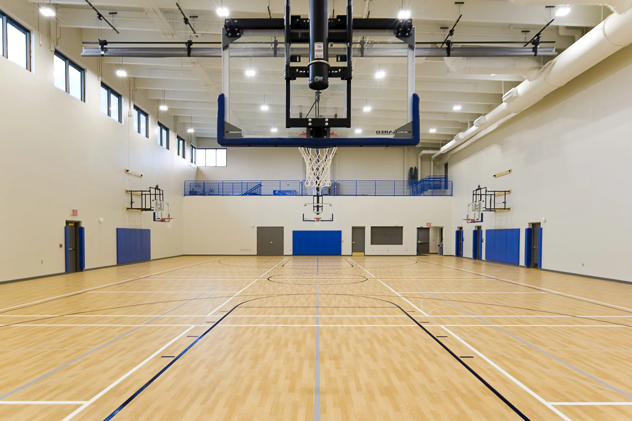
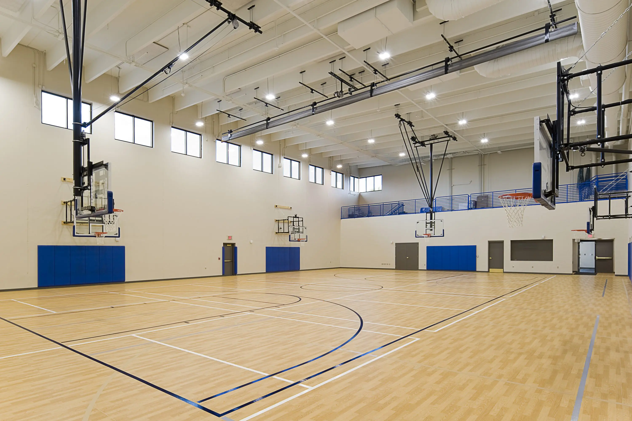
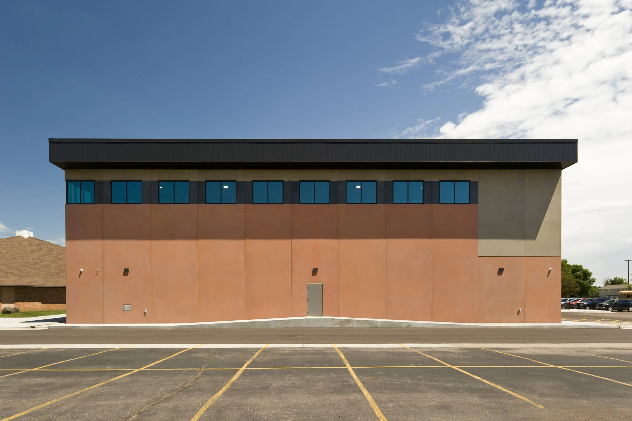

 605.336.1180
605.336.1180


