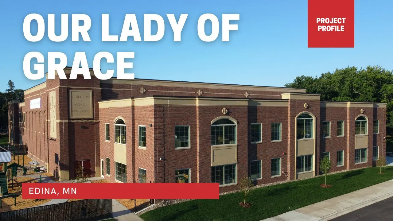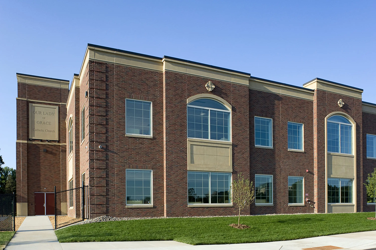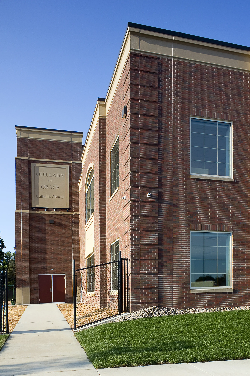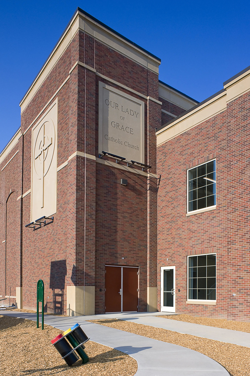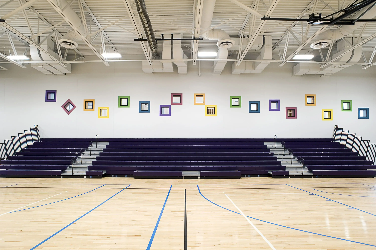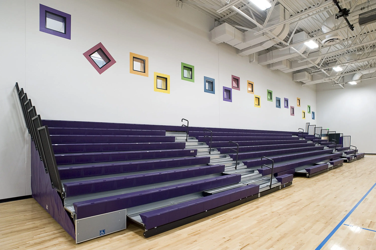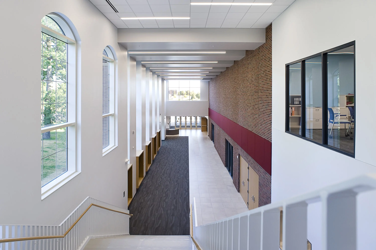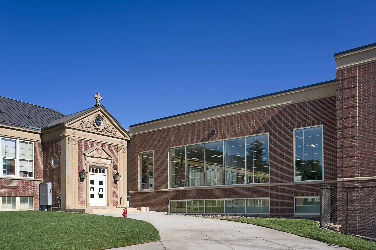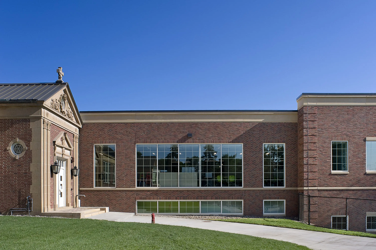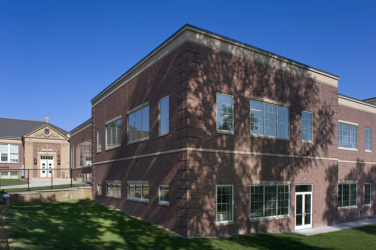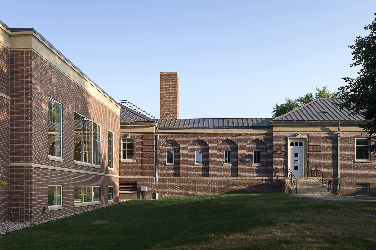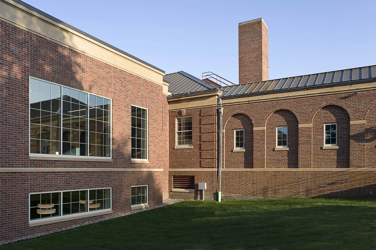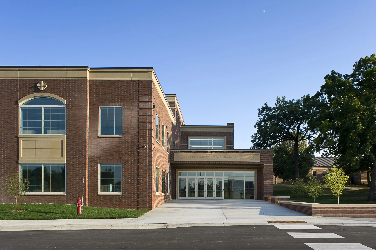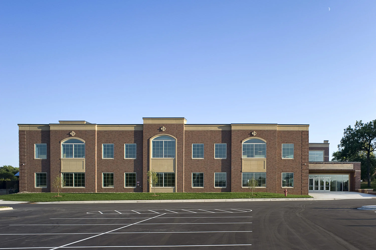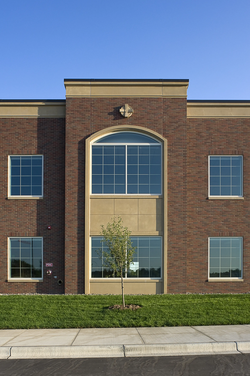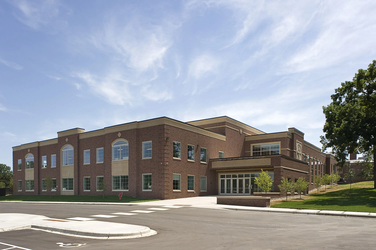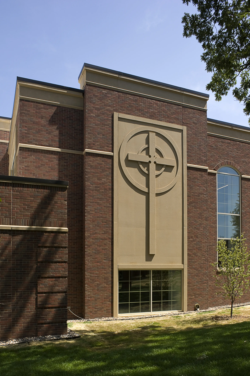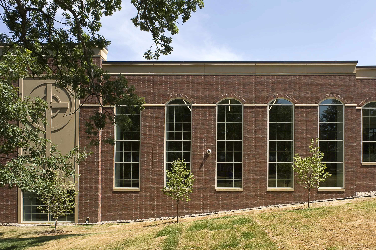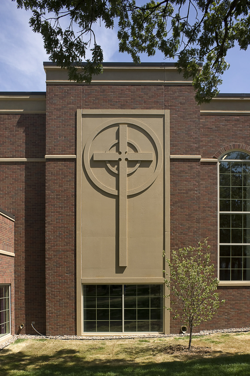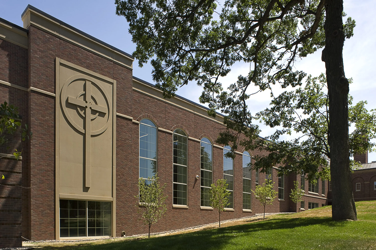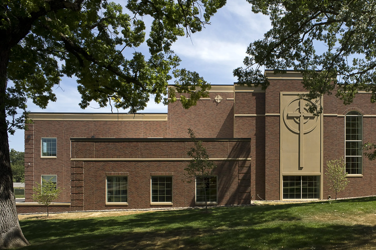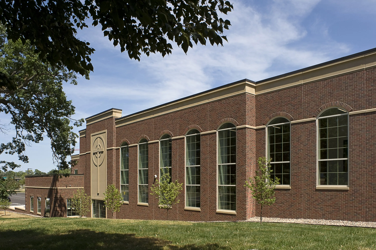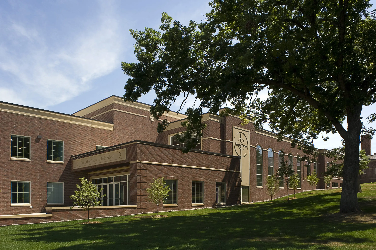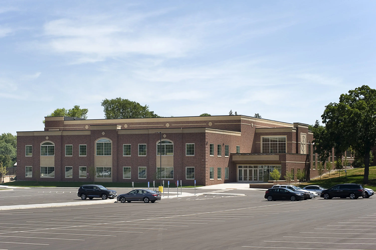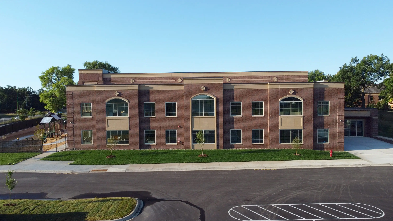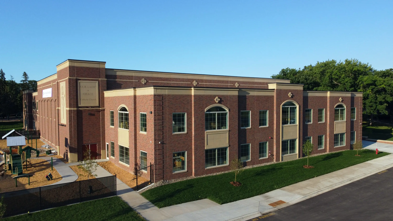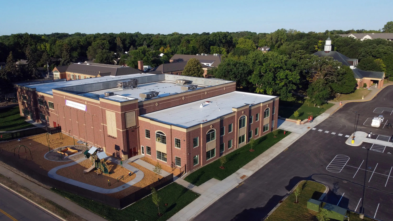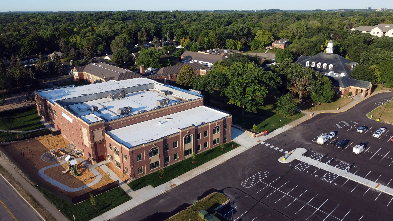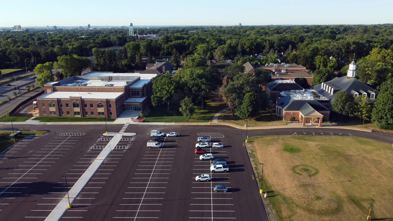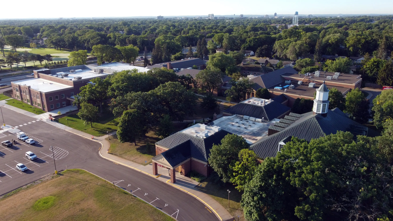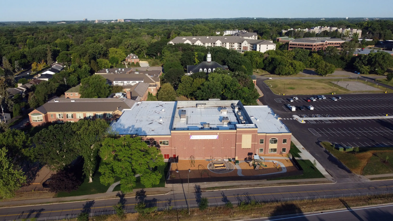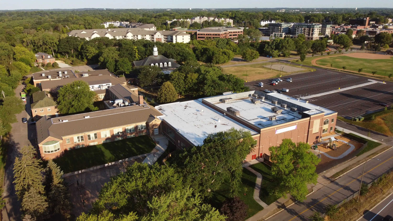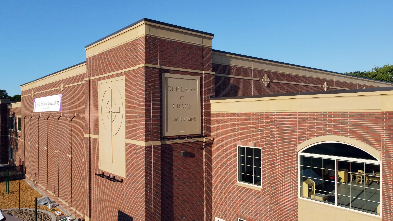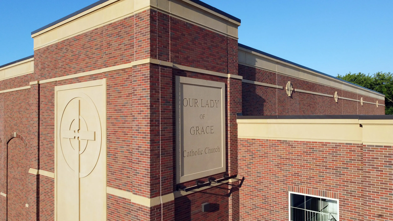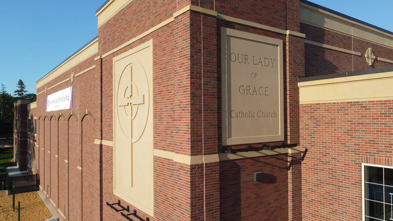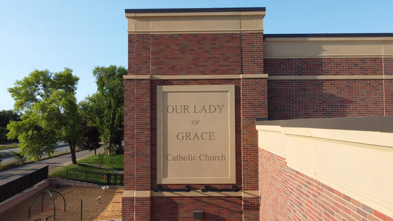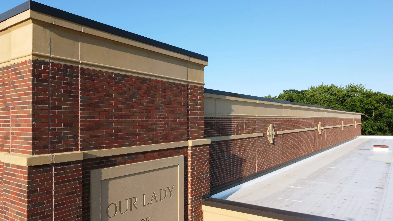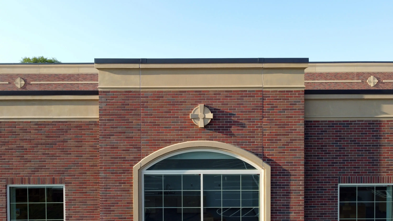Our Lady of Grace has served the Edina, Minnesota community for three-quarters of a century, and Gage Brothers’ meticulous work on the Catholic church’s $16.8 million expansion and renovation will help it thrive for another 75 years.
Gage Brothers crafted nearly 37,000 square feet of 12-inch insulated brick-face panels for the project, adding classrooms, meeting rooms, a preschool and a new Parish Activity Center complete with a full-size gym, theater and locker rooms.
Opus Design Build chose Gage Brothers to take advantage of the precast product’s time-saving efficiencies and the assurance that each meticulously crafted panel would accurately match the 20-acre campus’ blend of classical and Georgian architecture, said Scott Shifflett, Opus Design Build’s director of project management.
“The Gage Brothers team integrated right into the design-build process, provided creative solutions and helped deliver the design intent efficiently,” said Scott Shifflett, Opus Design Build’s director of project management. “We couldn’t be more pleased with the finished product.”
Gage Brothers’ intricate precast mockups incorporated key elements and brick details for the structure’s window openings and sills, false openings and lettering castings, adorning the facade with recessed-brick rowlocks after each group of six. Crews ensured that the architect-selected Endicott Thin Brick’s three-color blend accurately matched the campus’ existing structures.
Gage Brothers Operations Manager Adam Struck stressed the importance of delivering panels that accurately matched the approved mockups. “This was a prime example of measure, re-measure, and then re-measure again,” Struck said. “I am proud of the craftsmanship that our team put into this project.”
Through their creativity and professionalism, Gage Brothers’ engineers overcame several design challenges to provide added value. One section of the project that houses classrooms and bathrooms and abuts the gym doubles as a storm shelter. The windows’ large openings, spandrel panels and vertical elements between the windows required crews to resolve uplift loads and sizable shear loads to ensure the section can withstand 250 mile-per-hour winds, said Gage Brothers Senior Engineer Adam Roark.
Near project completion, the owner requested additional medallions to be added to existing set panels. To satisfy this customer request, Opus Design Build and Gage Brothers teams worked together to provide supplemental precast medallions placed near the height of the building structure, introducing further enriched character and embellishment.
“The field team’s attention to detail was excellent,” said Opus Design Build Project Manager Joseph Harpel.

 605.336.1180
605.336.1180


