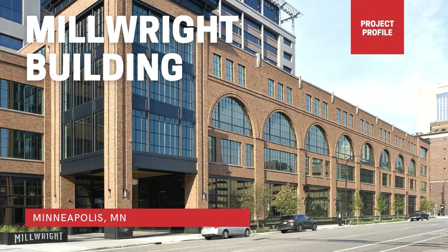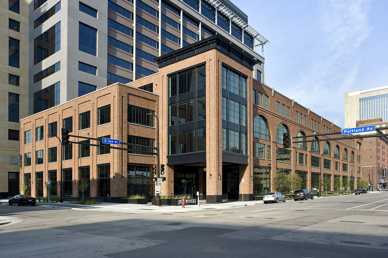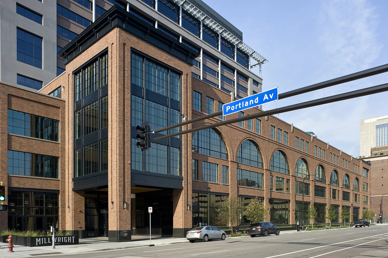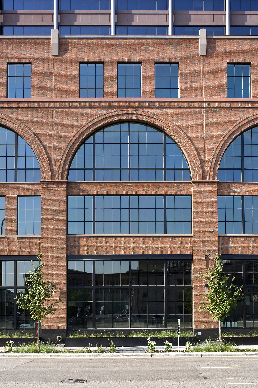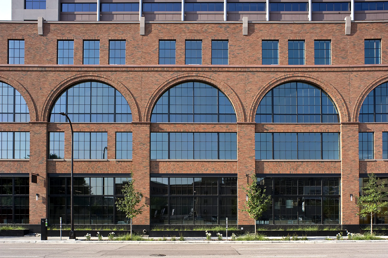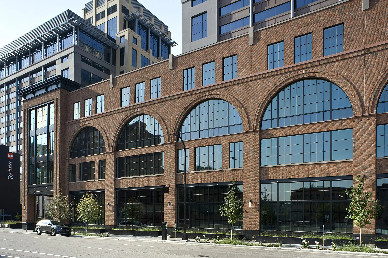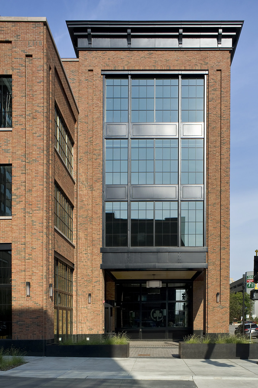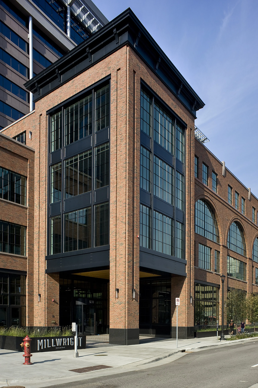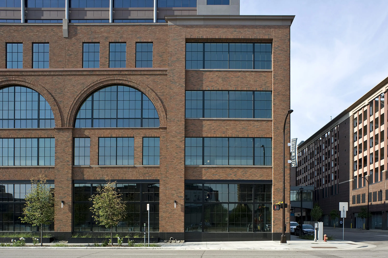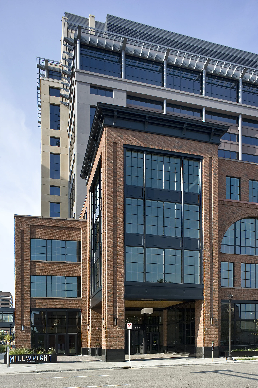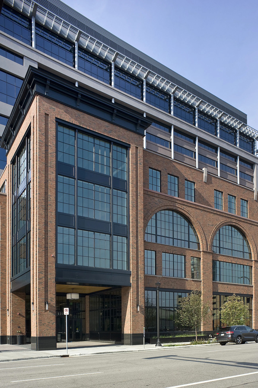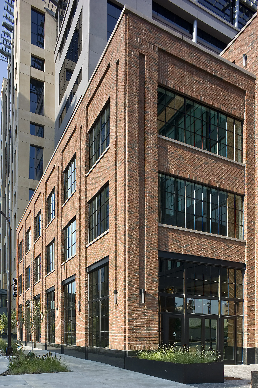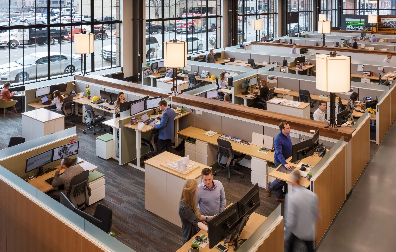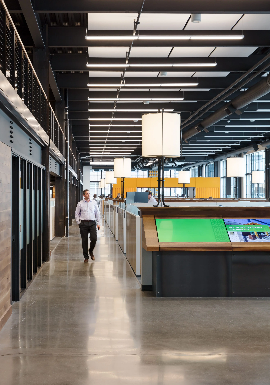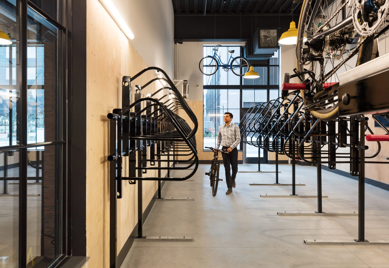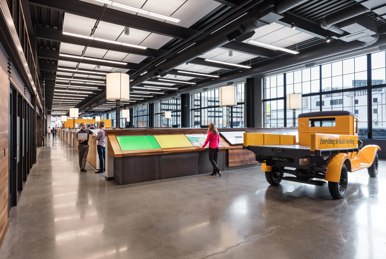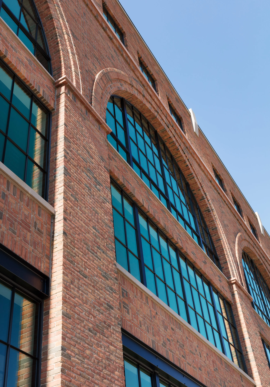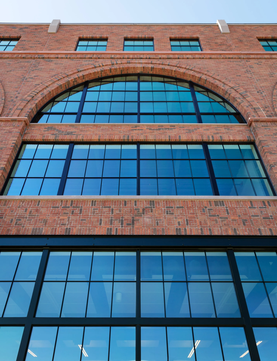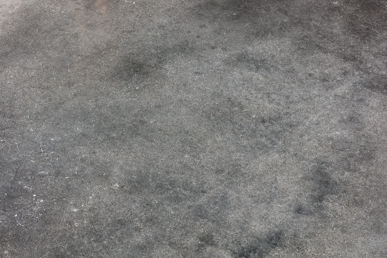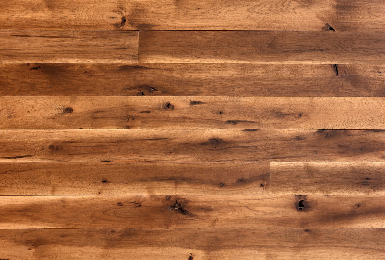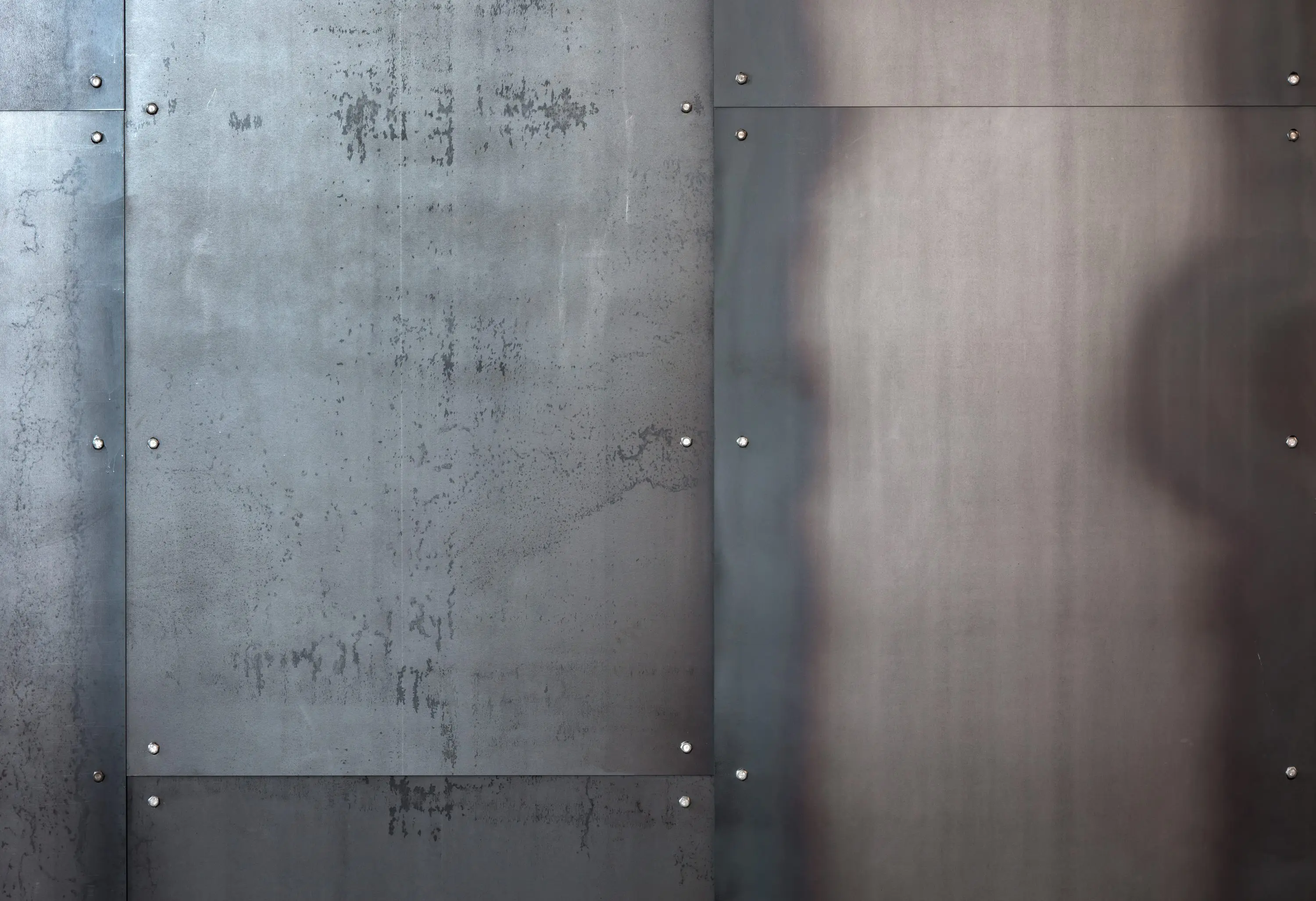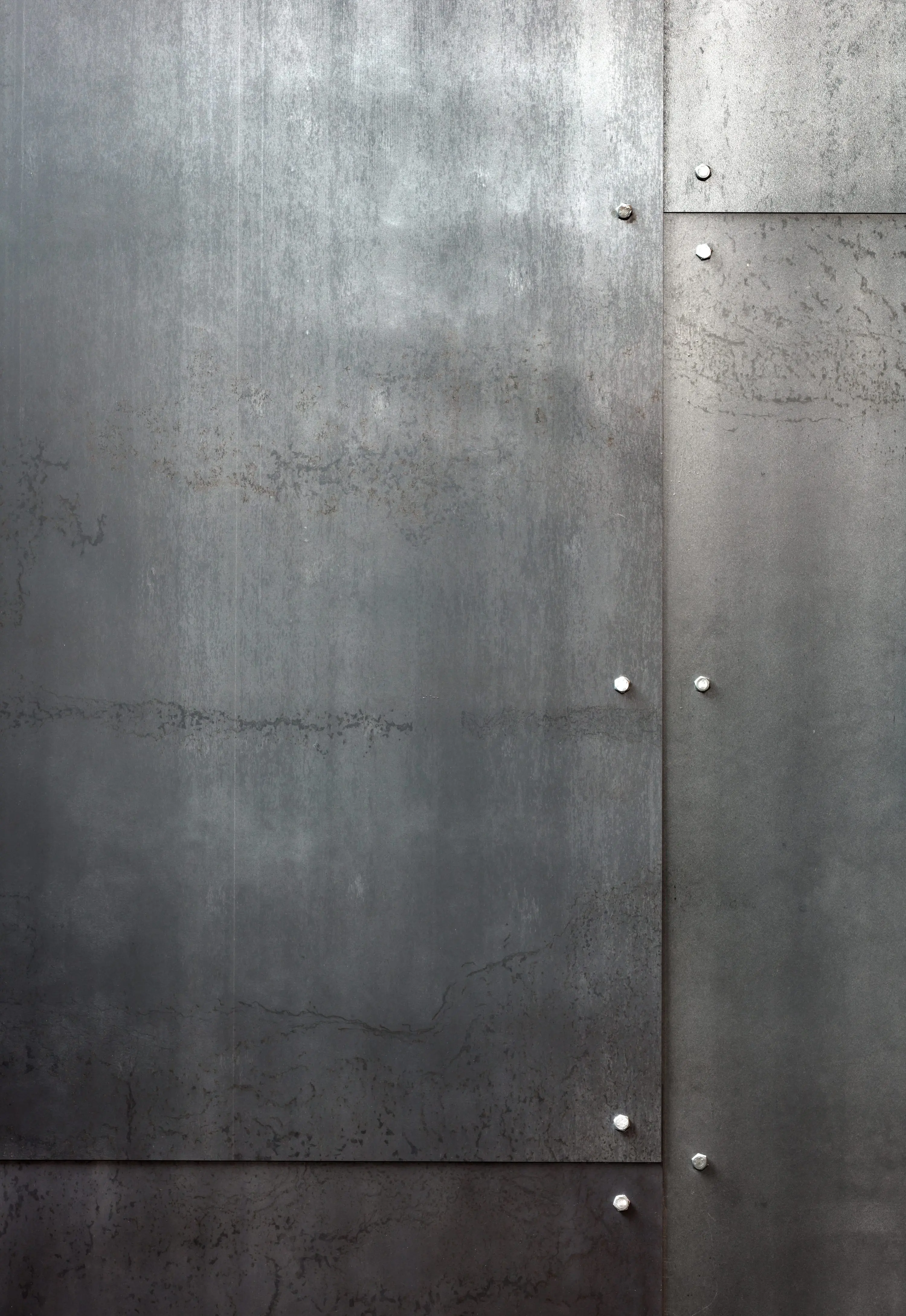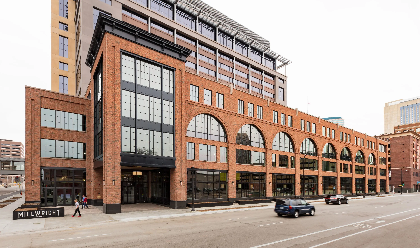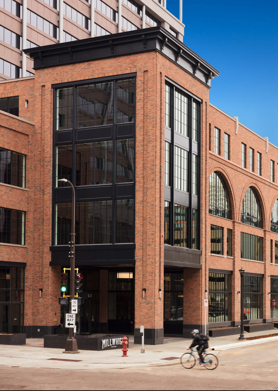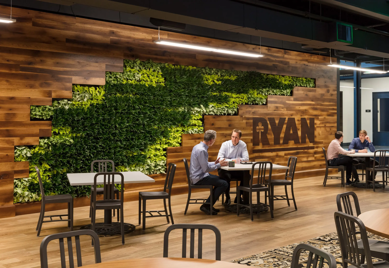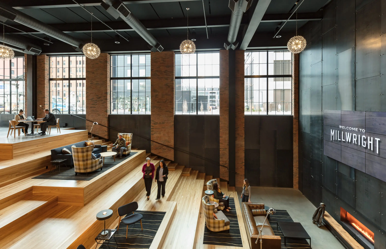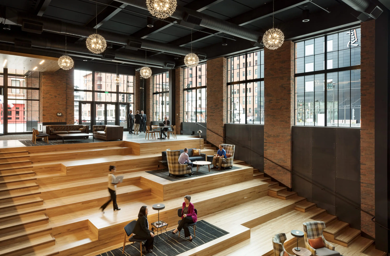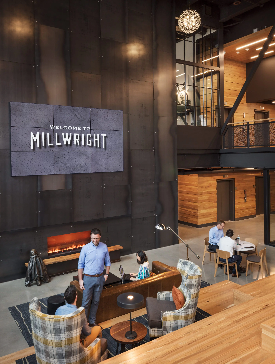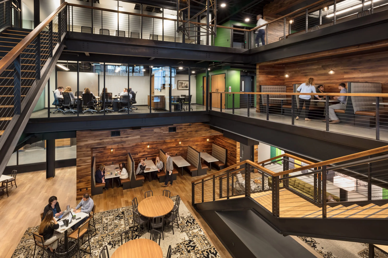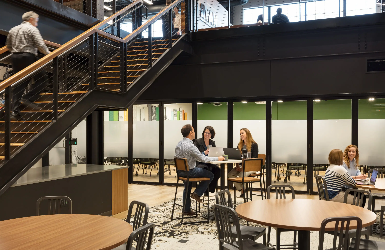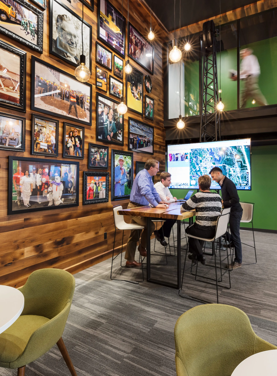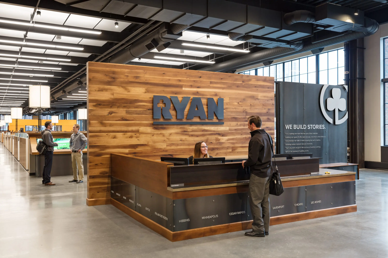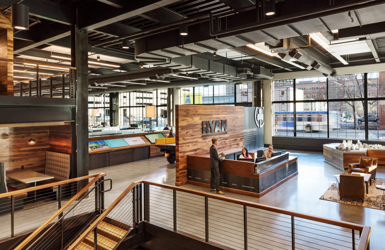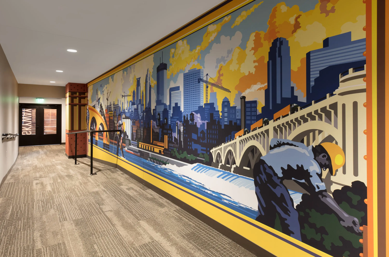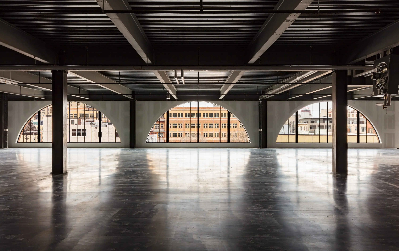The Millwright Building is an approximately 200,000 square-foot office building located on the northern portion of the block bounded by 3rd Street South, Portland A venue South, 4th Street South and 5th Avenue South. The building is constructed abutting Wells Fargo towers from the south, and thus restricted to four stories high to allow for north facing tower windows. An entry tower was designed with a set back from Portland A venue to provide an entry plaza that enhances the walk to the park experience along Portland A venue.
The building was designed in the style of authentic brick historic warehouses of Minneapolis, with arched windows and steel-alike divided windows, and has been carefully detailed to enforce the perception of an old building that blends in with Minneapolis historic Mill District.
To achieve that historic look, careful selection of the brick, steel, and windows was crucial. Though the initial inclination was to build the envelope with hand laid brickwork, schedule challenges dictated using precast with thin brick. The tumbled rough edge Belden brick was the perfect match that met design intent, and the façade was detailed with meticulous consideration to hide control joints and define precast panel and window sizing. Multiple options for mortar color, texture and mix were considered to achieve the desired aesthetic, along with experimenting with different liner options and extent of brick wash to balance the desired vintage look of the building façade.
All original cornices and moldings were detailed and incorporated within the precast panels. Caulking colors varied between horizontal and vertical joints to resemble an authentic look and minimize joint perception. The precast joints in the arches are barely discernible to the naked eye. Precast panel ties and connections were carefully designed to allow for the exposed structural concept on the interiors. Building amenities include a rooftop terrace, a building commons, bike-friendly features, skyway access and convenient access to the nearby public green space.

 605.336.1180
605.336.1180


