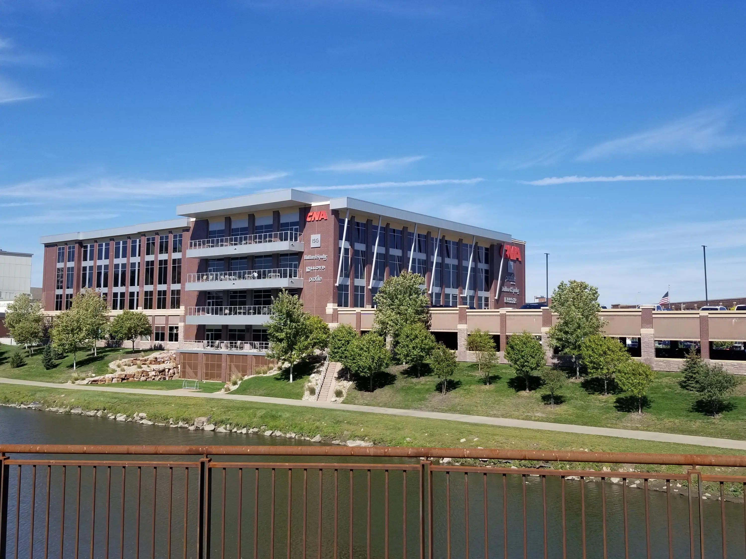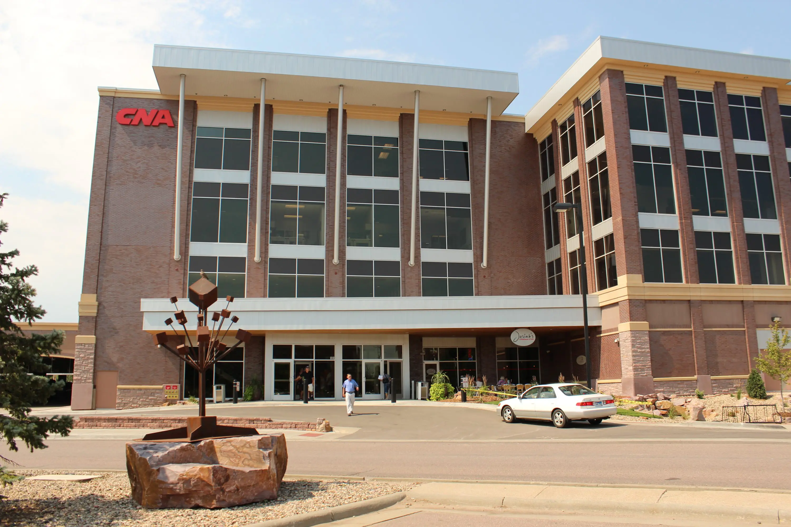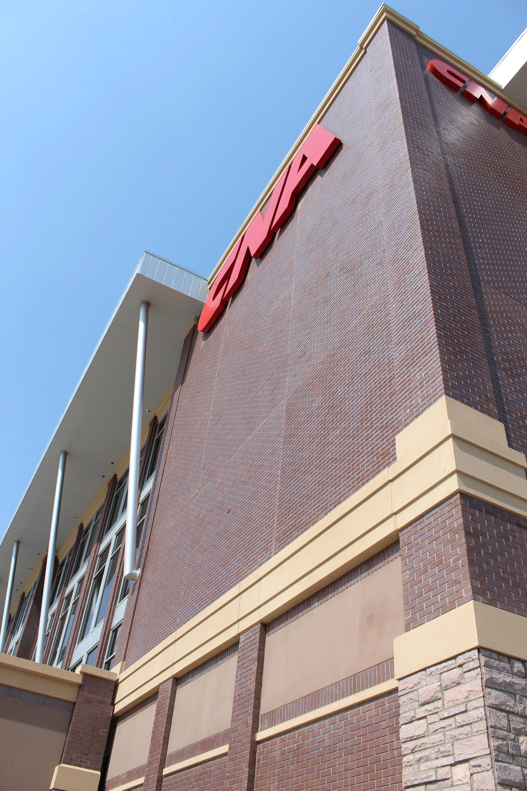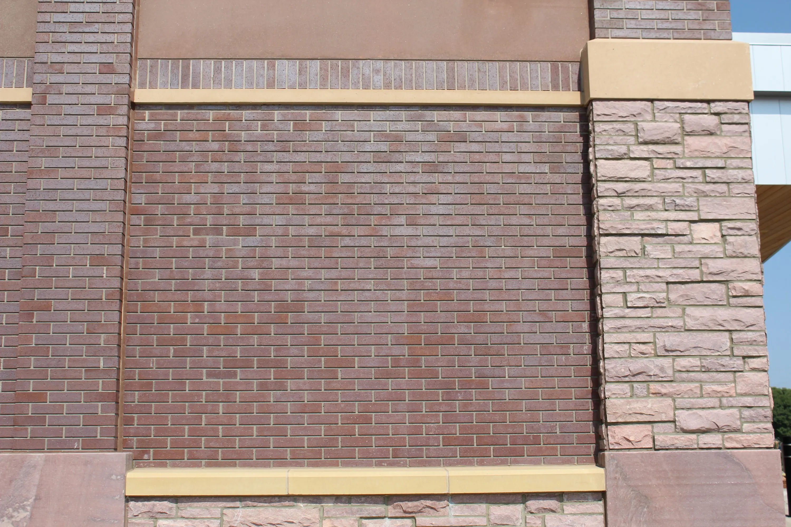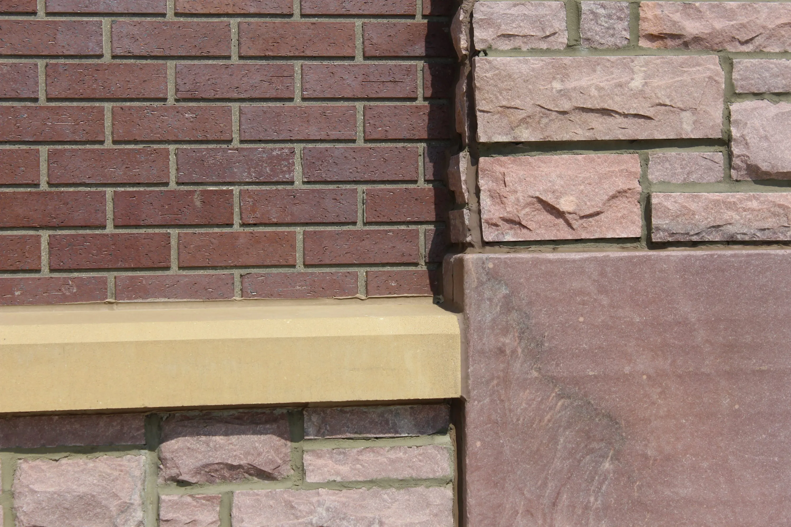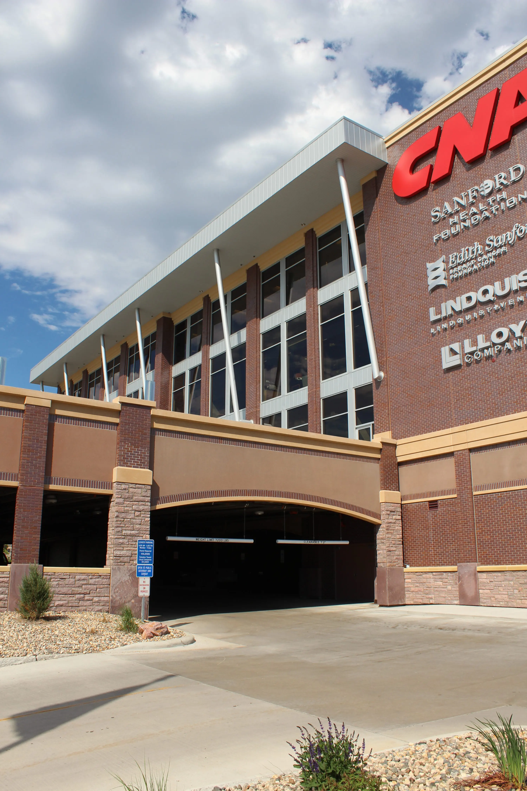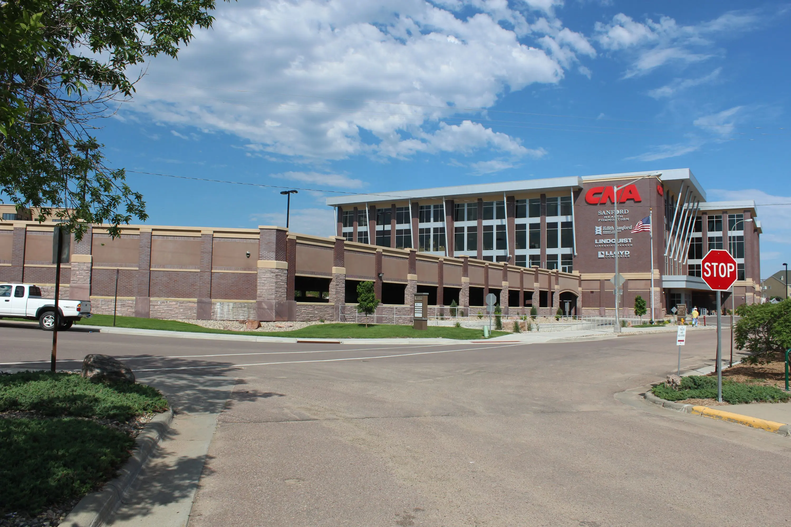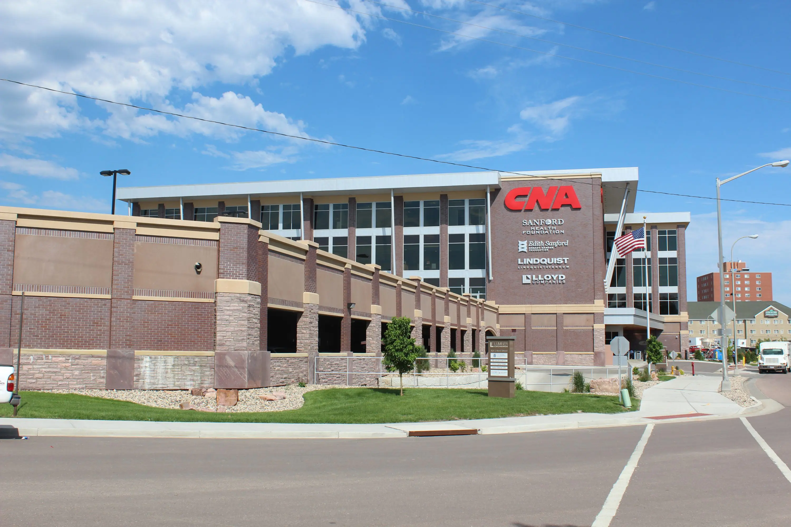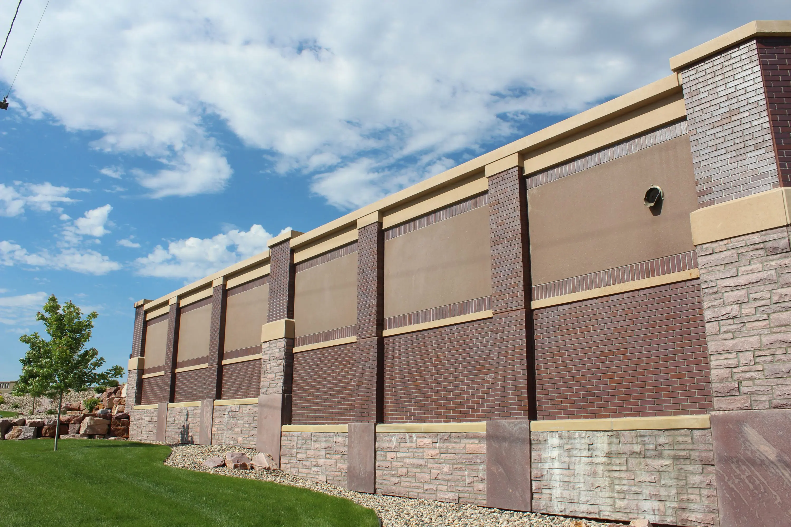The Lumber Exchange Building provided the opportunity to create a landmark, skyline changing office complex that met the owner’s needs and serve as the East Gateway to historic downtown Sioux Falls. Conceptually, the project infuses modern urban design principals while considering the historic downtown character.
With stunning views of the river and downtown, the new office complex revitalized the area that previously was a lumber yard. The 222,294 square feet building project features a 5-story office building, with a primary goal of creating a highly functional, LEED Certified, and energy star rated complex. The building project also includes on surface and below grade parking ramp which has 489 parking spaces.
The project site was very tight and confined to the heart of historical downtown. The architect wanted to incorporate building details and character that fit with its surroundings, while avoiding the hard look of concrete. Thin brick clad precast was the best choice to fulfill the design intent. As the precast was fabricated offsite and erected quickly, significant time was saved overhand-set brick. The precast panels were placed simultaneously with the steel. Precast also allowed the fire ratings to be easily achieved in various assemblies to meet the project demands.
It was very important to the architect that the project blended well with the historic downtown fabric in material use and proportion, as well as overall context. The architect was very pleased with the level of detail Gage Brothers was able to contribute to the project. The execution of the panel designs helped create a brand new building that blends with structures that are over 100 years old. The project redefined what precast could do for the architect, as well as the local community. Additionally, Gage Brothers provided a total precast, pretopped parking facility which added over 150,000 square feet of much needed parking.

 605.336.1180
605.336.1180



