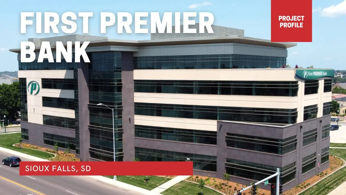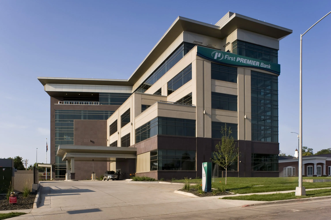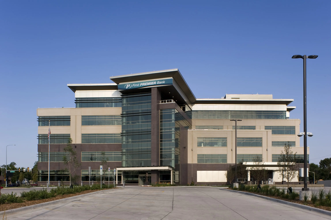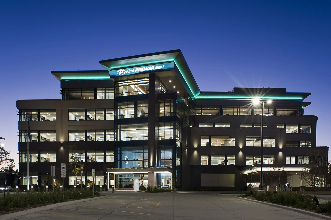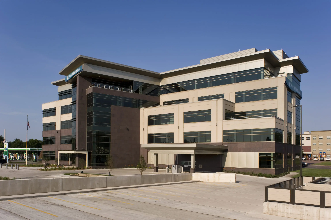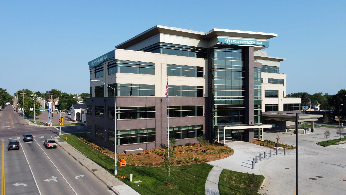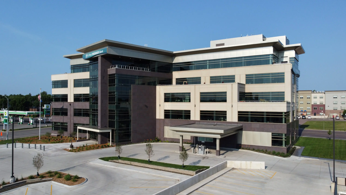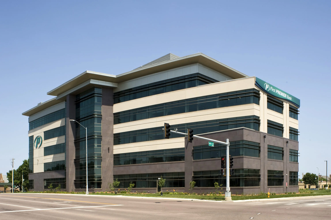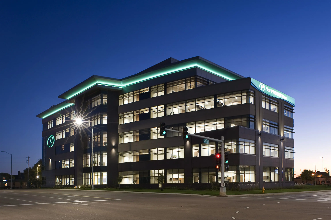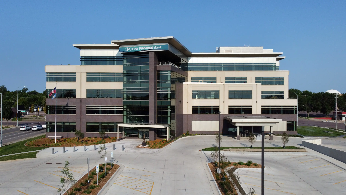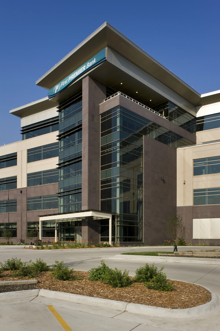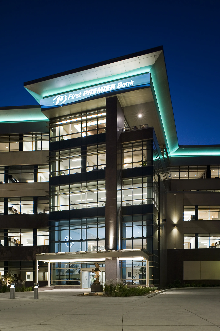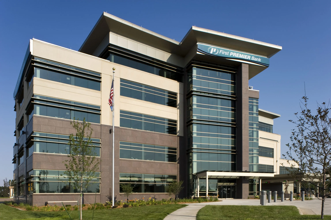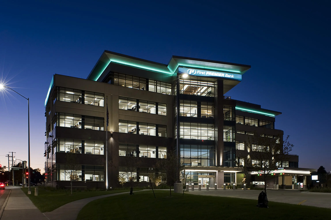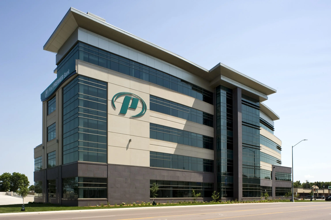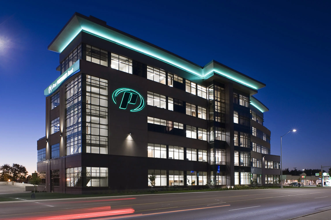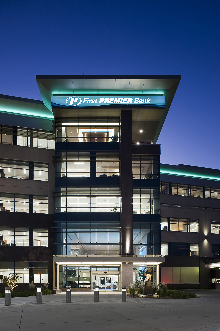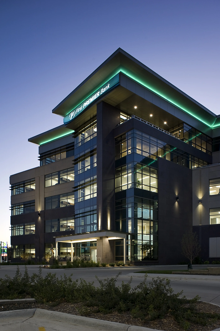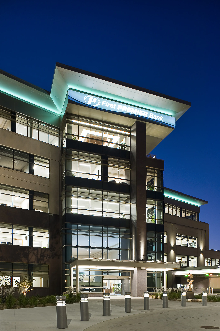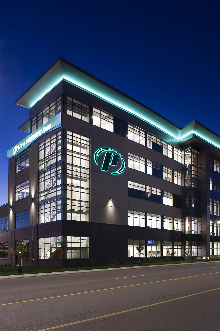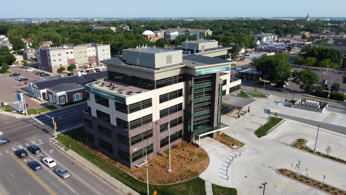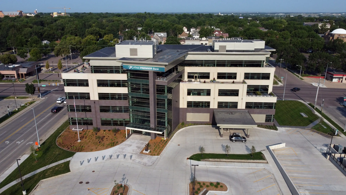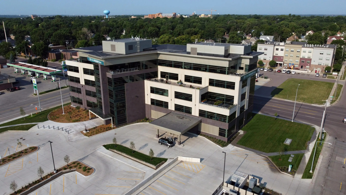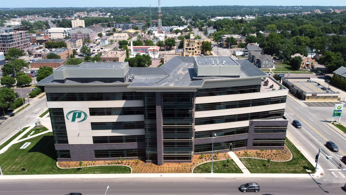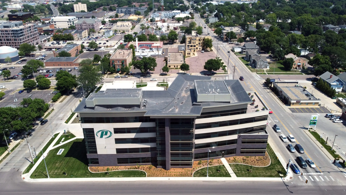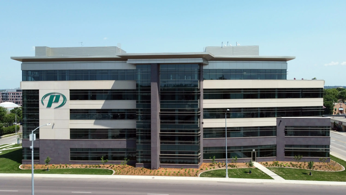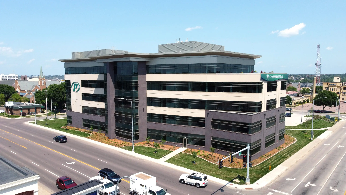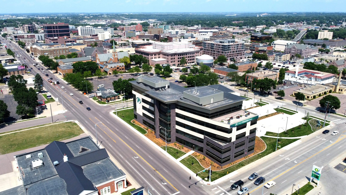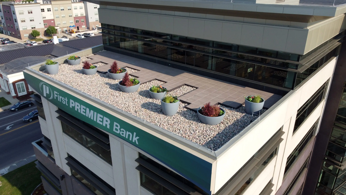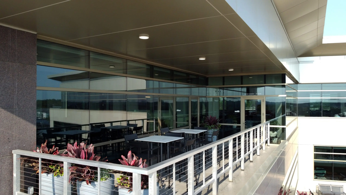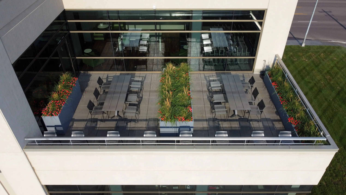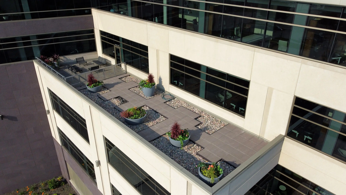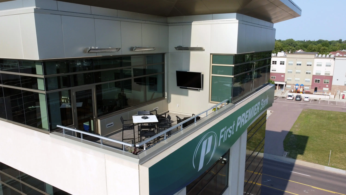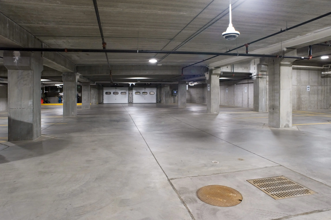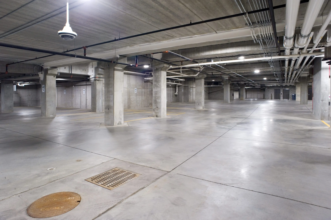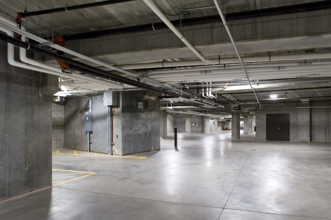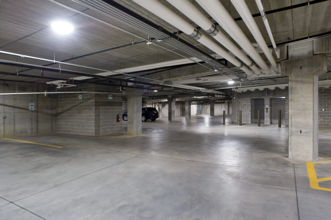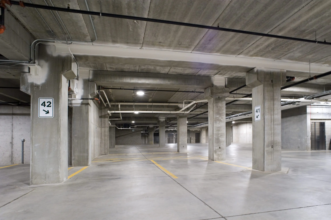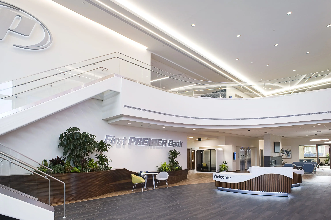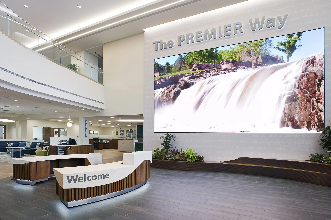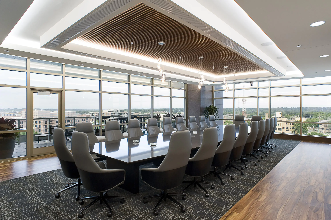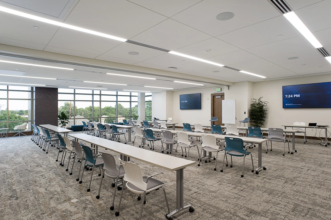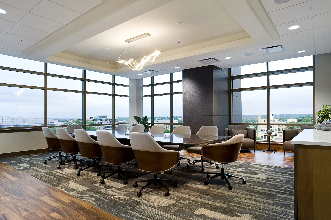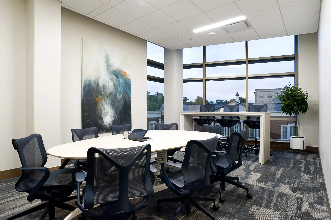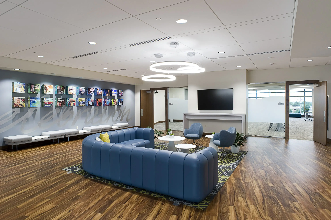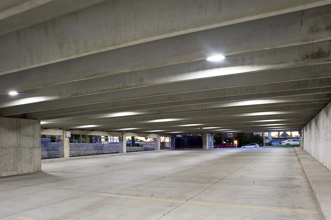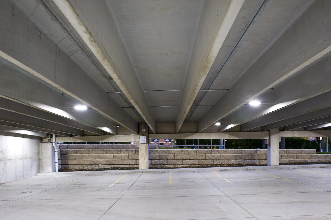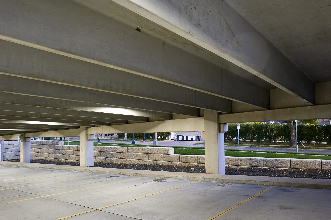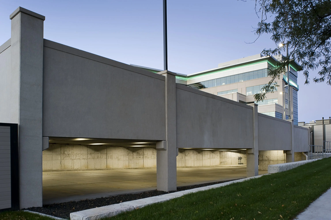Elevating Design and Durability with Total Precast Solutions
The First PREMIER Bank Headquarters is a testament to the power of precast concrete in commercial construction, combining architectural elegance with structural performance. Anchoring a prominent corner in downtown Sioux Falls, this multi-phase project includes a striking nine-story corporate office tower and a precast parking structure—both showcasing the unmatched versatility, speed, and strength of precast systems.
Designed by Architecture Incorporated and built by Henry Carlson Construction, the project consolidates First PREMIER’s leadership and staff into one central, future-forward campus while bringing hundreds of employees closer to Sioux Falls’ vibrant downtown core.
Precast for Office + Parking
This project was developed in two integrated phases:
- Parking Ramp: A 100% precast structure constructed using Gage Brothers’ structural components, including double tees, columns, beams, and panels.
- Office Tower: A mixed construction system built on a fire-rated separation podium, featuring multi-finishes of precast cladding, as well as precast slabs and shear walls for structural and lateral load resistance.
From an architectural perspective, the office cladding panels incorporated a sophisticated blend of light sandblast, acid-etch, and stone veneer finishes across buff, charcoal, and gray concrete tones. Learn more about architectural precast finishes.
Precast Solutions for Wind Loads and Heavy Infrastructure
The nine-story height of the office building introduced significant lateral force considerations. Working closely with the engineering team at SEA, Inc., Gage Brothers produced precast shear walls with custom base connections, purpose-built to resist high wind loads typical of mid-rise commercial buildings in the Upper Midwest. These elements added structural rigidity and accelerated erection timelines compared to traditional systems.
One of the more specialized features of the tower was its integrated vault system. Gage Brothers supplied heavily reinforced precast floor slabs capable of supporting high-concentrated loads—crucial for secure banking infrastructure. These panels featured increased steel content and precision fabrication to meet both performance and security needs.
All-Precast Parking Ramp: Fast, Durable, Cost-Effective
On the parking side, precast was the ideal solution from top to bottom. Gage Brothers manufactured the entire structural frame for the multi-level, 56-space ramp, including load-bearing columns, beams, and double tees, making it a model of fast-track, low-maintenance construction.
Though purely functional in purpose, the ramp is visually aligned with the office tower. Coordinated color tones and wall panels with architectural precast finish elevate the structure beyond typical utilitarian expectations, complementing the main building’s modern design.
Built to Perform, Designed to Last
The First PREMIER Bank Headquarters project highlights how precast concrete can meet diverse needs across a single development. From lateral load resistance and high-security vault floors to full-structure parking design, Gage Brothers delivered performance, aesthetics, and efficiency.
With minimal maintenance, long service life, and the ability to meet complex design challenges, precast is the proven path forward for high-performance building campuses.

 605.336.1180
605.336.1180


