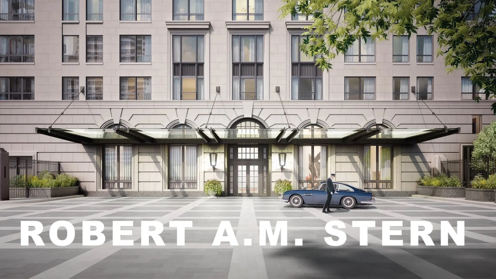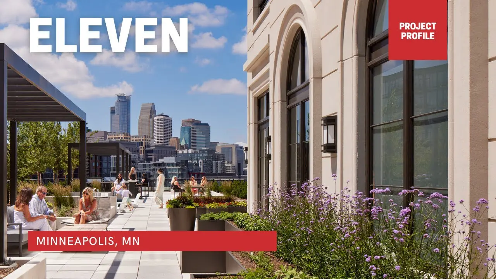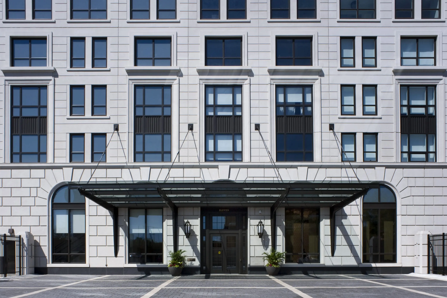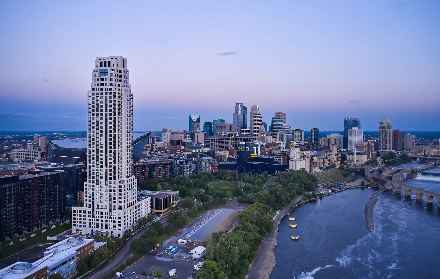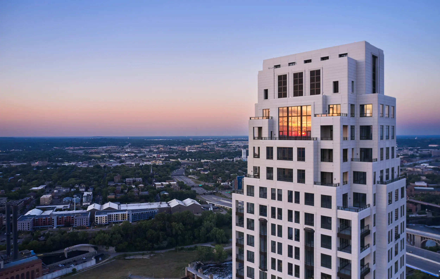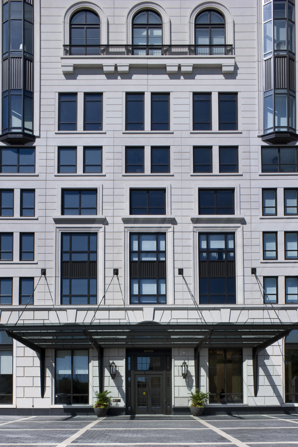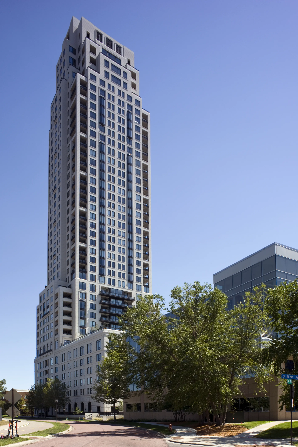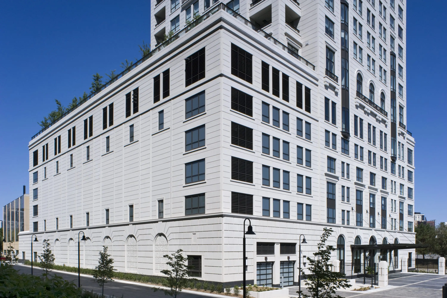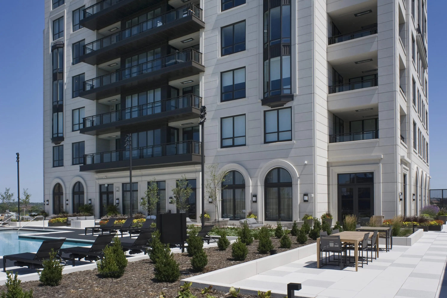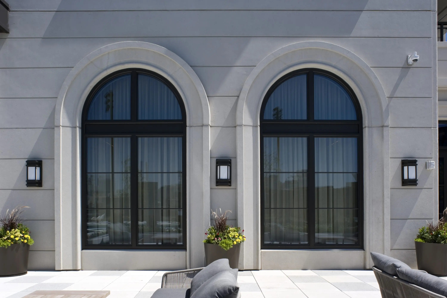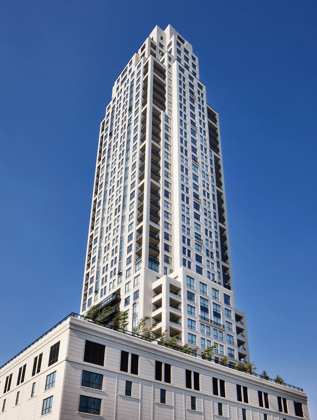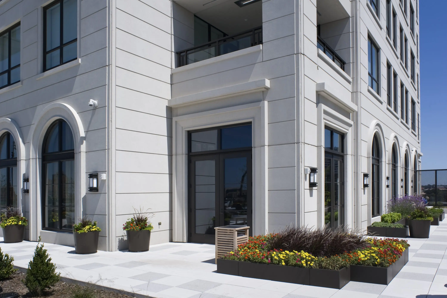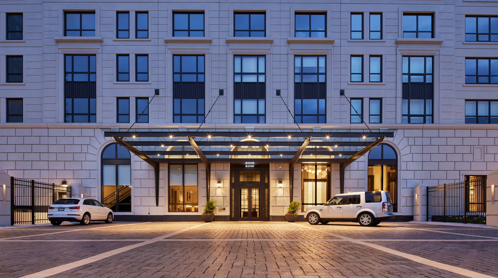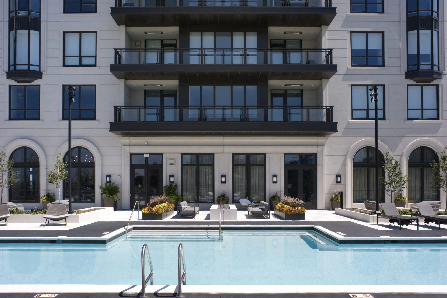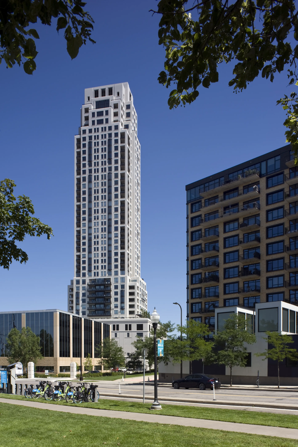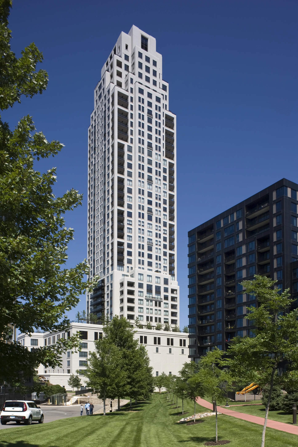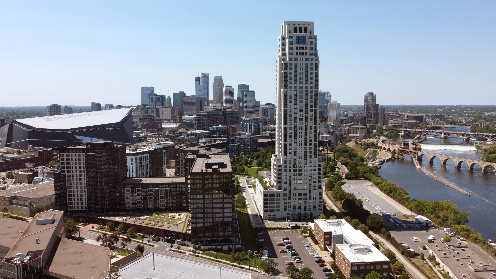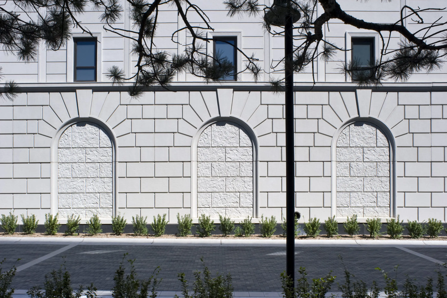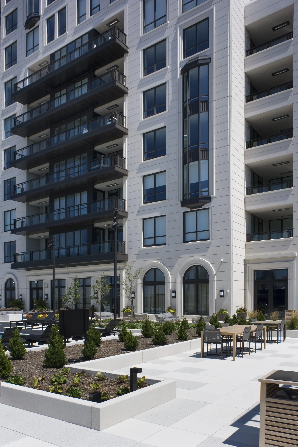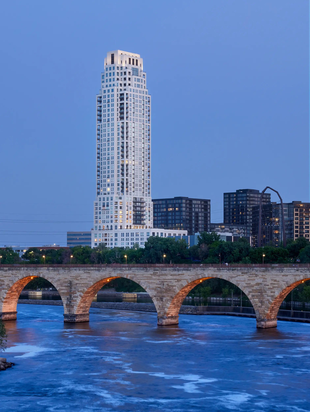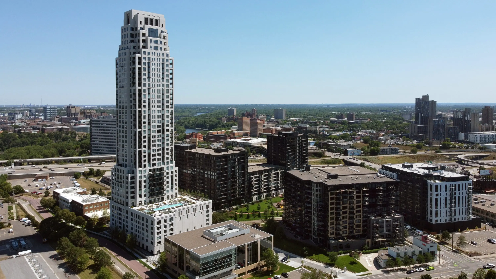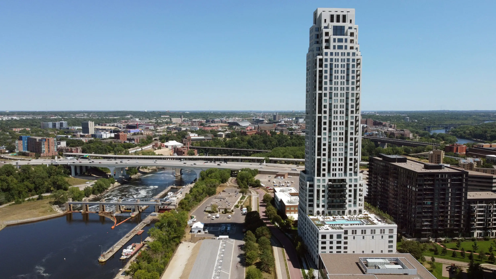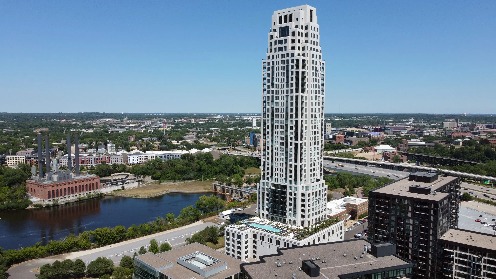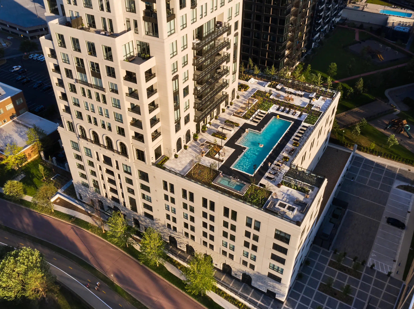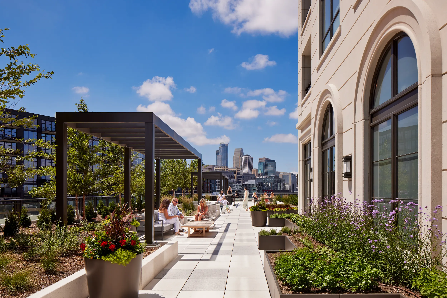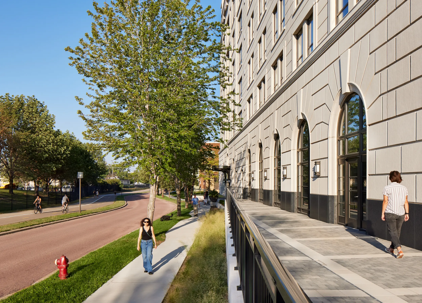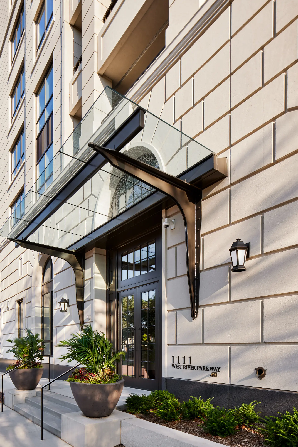Art-deco masterpiece pierces city skyline, provides picturesque riverfront views
A resident floating in the 25-meter pool encompassing much of the landscaped 8th-floor roof deck gazes up the 550-foot tower, blissfully unaware that this 42-story art-deco masterpiece couldn’t have been achieved without precast concrete. A total of 2,766 methodically constructed precast cladding panels enclose the upscale urban high-rise Eleven — now the city’s tallest residential structure — offering the owners of 118 high-end condos picturesque views of the downtown skyline and one of the nation’s premier rivers.
Precast concrete provided the preeminent solution to help project architects achieve their vision while ensuring long-term durability and keeping the project on schedule and budget. The architect notes that precast allowed for a faster application process and improved quality control to ensure accurate color and elaborate detail.
“When considering modern-day construction costs and project schedules, precast cladding creates the possibility for sophisticated architectural designs that might have otherwise been unachievable,” the architect says.
Complex shapes, from the ground floor to the penthouse
The ornate eight-story podium — which establishes a more expansive footprint than the main tower to enclose retail space and parking — called for numerous customized forms to construct lefts/rights, corners, double-notches and fanciful cornices. The structure features double-arch panels and windows that pay homage to two city landmarks — a 19th-century stone-arch bridge spanning the river and a historic steam power plant.
It took Gage Brothers’ in-house craftspeople more than two weeks to construct some of the most intricate forms. To ensure maximum consistency, we brought in custom 3D-printed molds for some of the higher-use cornice elements that crown the property’s eighth-floor podium. The contractor notes that the reveals, jointing, overall color and texture consistency of panels showcase the precast producer’s attention to high-quality fabrication and site installation.
Their “attention to detail and their factory’s quality control helped them to produce a product that not only met our expectations but allowed us to create a building that exceeded the timeless design that was drawn up by our designers and architects,” the contractor says. “Form efficiency was critical to ensure production in a sequence that minimized form changeovers.”
Extensive detailing embedded into the off-white sandblast-finished panels continues up to the 16th floor before the upper stories slowly cascade into a thinner design completely clad in precast. Reveals ranging in depth from a half inch to 1½ inches provide numerous lines and shadows at varying times of day. The concrete top structure provided a minimal base for attachment, yet the precast producer created numerous custom forms to successfully achieve the architect’s vision.
Preparation and planning to ensure success
Gage Brothers ensured success through preparation, planning and detailed weekly review meetings.
To achieve color consistency throughout the near 18-month production duration, the finishing department created numerous mockups to keep on-hand so workers could continually compare colors in differing light angles. When construction began in January 2020, the company already had 500 pieces ready to go. At the height of production, workers were producing up to 70 pieces a week to stay on average six floors ahead of the tower’s climb into the sky.
“A lot of labor and materials went into these custom form molds, so maximizing their usage was critical,” the precast producer notes.
A hybrid connection system used during installation helped the contractor achieve additional savings while accelerating the window installation process.
By using a system of prewelds and bolted connections, the precast producer eliminated the need for on-site welding to attach the pieces to the building. Not only did that allow for smaller panel installation crews, but it also shortened the distance needed between the window crews and the precast crews to much less than the typical eight-floor limitation. Through painstaking attention to detail, continuous communication with stakeholders and a focus on cost efficiencies, the precast concrete producer was able to play a key role in achieving an architecturally significant skyscraper that will endure and astound for generations.

 605.336.1180
605.336.1180


