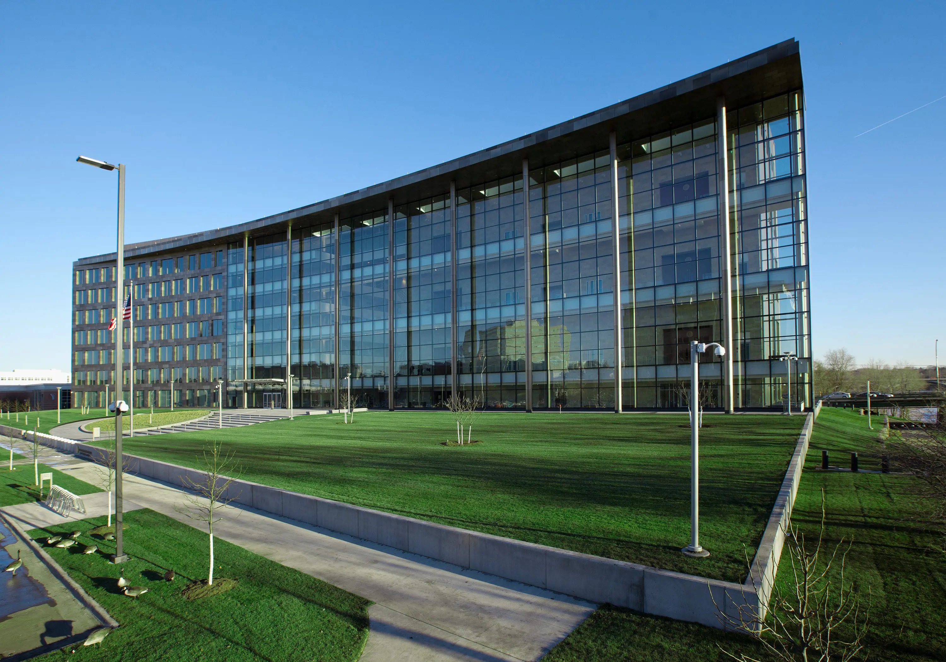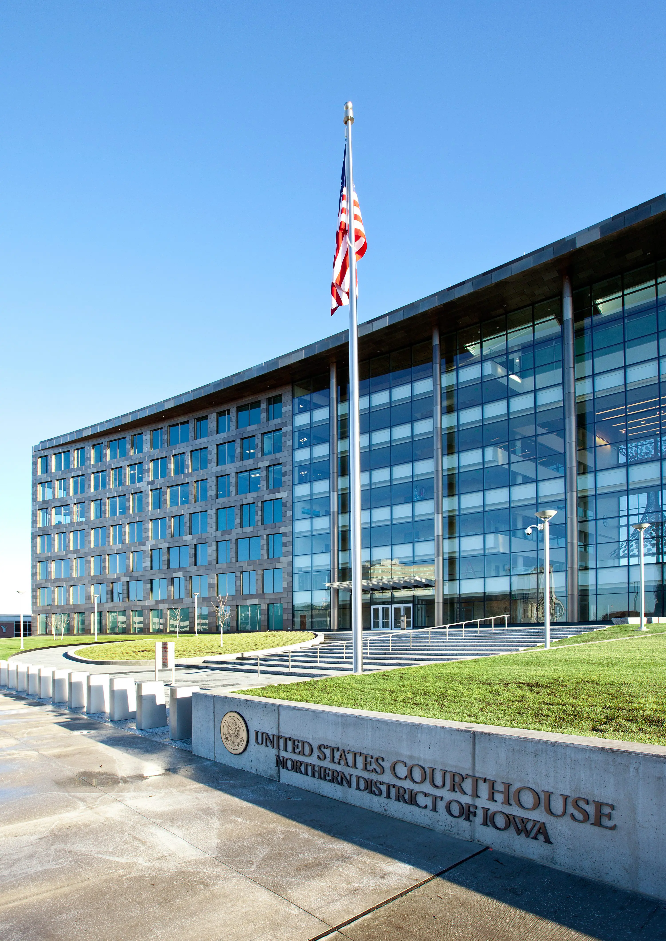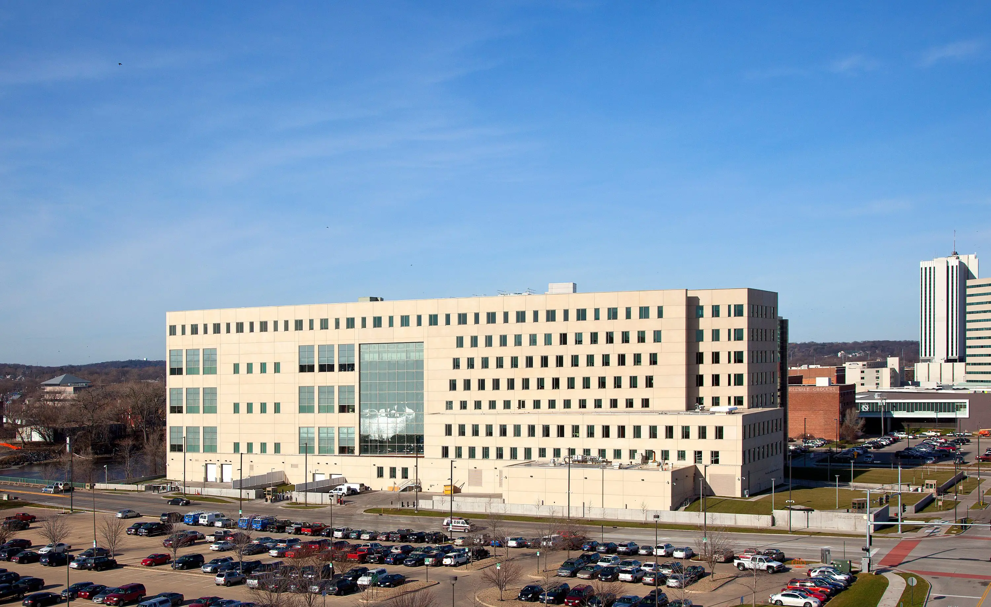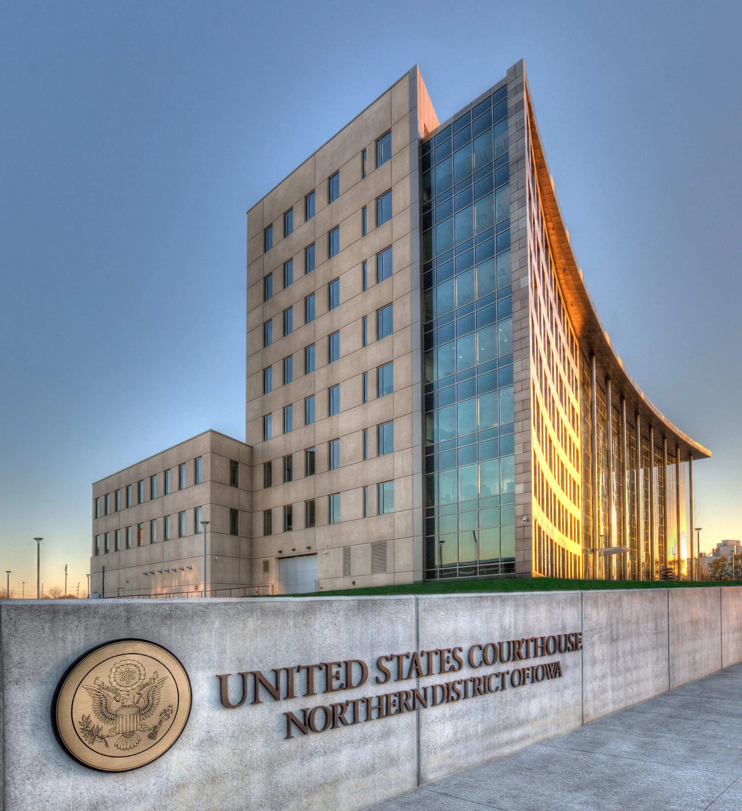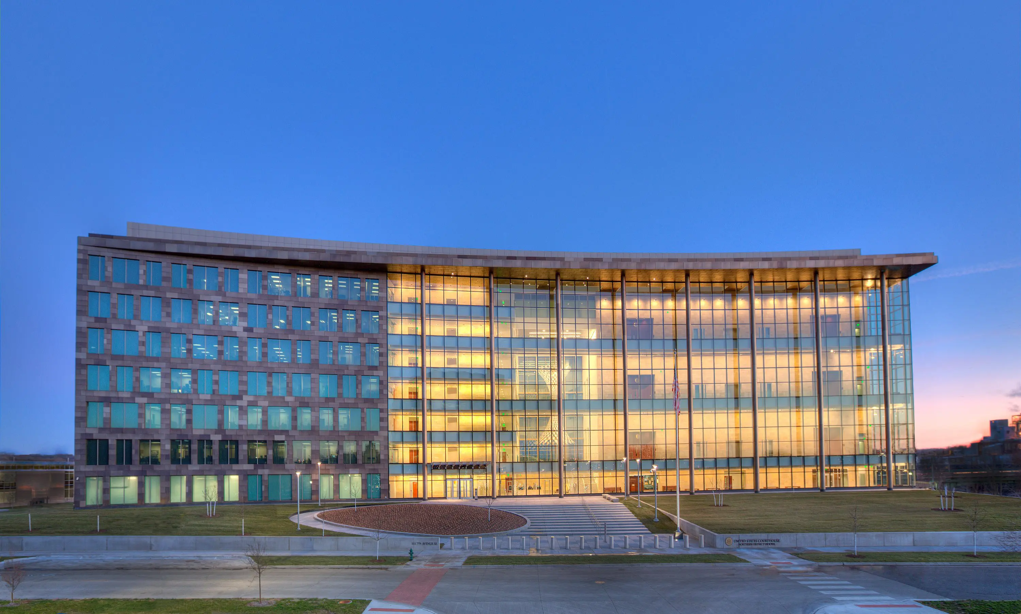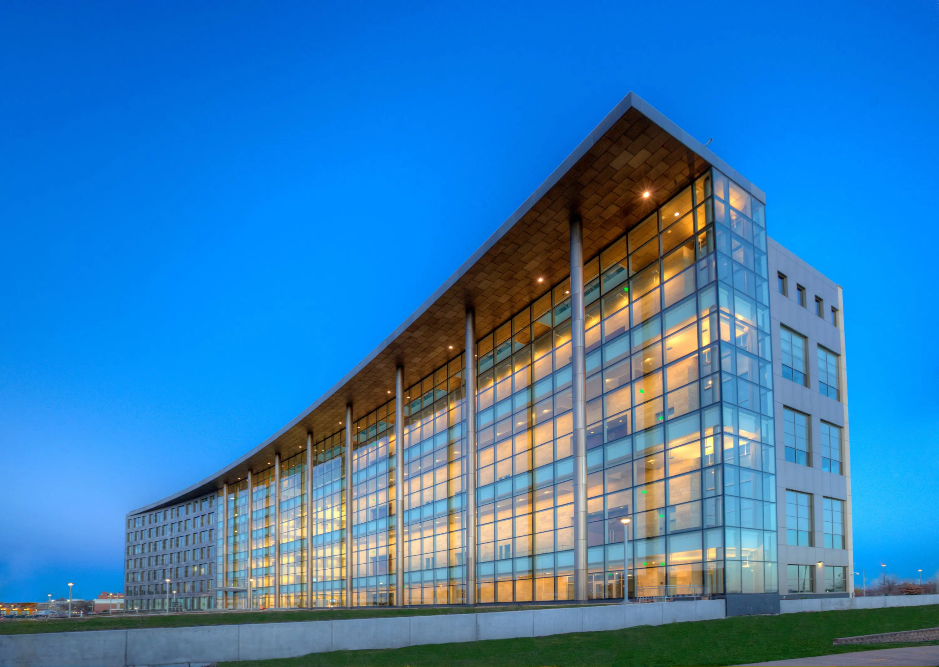Located near the Cedar River, the courthouse contains nine federal agencies, five courtrooms, a history center, and a law library. The building design showcases the importance of the judicial process and features public art and interactive educational exhibits in the first-floor history center.
The United States Courthouse in Cedar Rapids, Iowa, was realized through the U.S. General Services Administration’s Design Excellence Program, an initiative to create and preserve outstanding public buildings for generations of use and enjoyment.
Constructed on-time and on-budget, Gage Brothers’ architectural precast panels are featured on the east and west sides of the building.

 605.336.1180
605.336.1180



