To modernize its current configuration to a pod system, jail administrators worked for almost two years planning and composing its new detention center addition in Brookings, SD. Precast concrete was utilized for durable interior walls as well as an energy-efficient building envelope that complements the surrounding structures on the grounds.
Five different finishes were incorporated into the exterior insulated precast wall panels. One concrete mix was used but features three different finishes including sandblast, light etch, and very light etch.
Those same panels also showcase golden buff thin brick laid in a running half bond pattern or 16″x16″ Indiana variegated stone. This project is a gorgeous example of how precast can save time and construction cost while not forgoing the additional detailing architects can incorporate into their design.
The new 16,275 SF addition includes a drive through sallyport, pre-booking center with medical evaluation room, intoxication room, and after-hours visiting; intake/release center; work release entrance and locker rooms; kitchen and laundry; jail cell pods; rooms for recreation and programs; program space; medical suite; central control; contact and non-contact professional visitation; public video visitation; safe rooms; and, 24/7 urinalysis room.
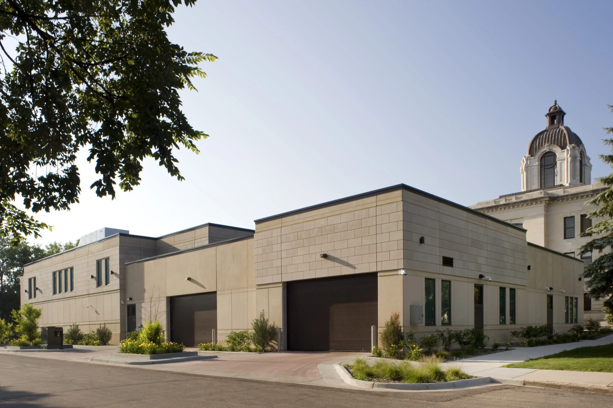
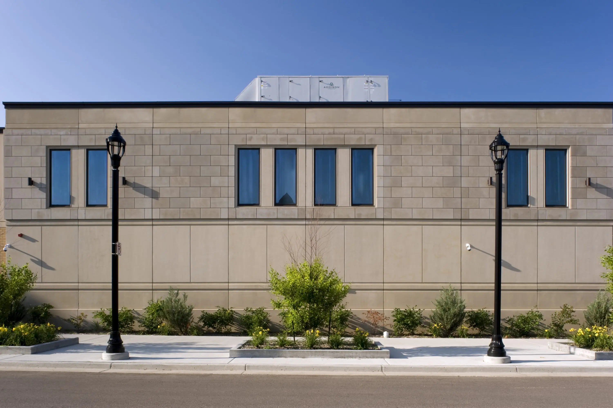
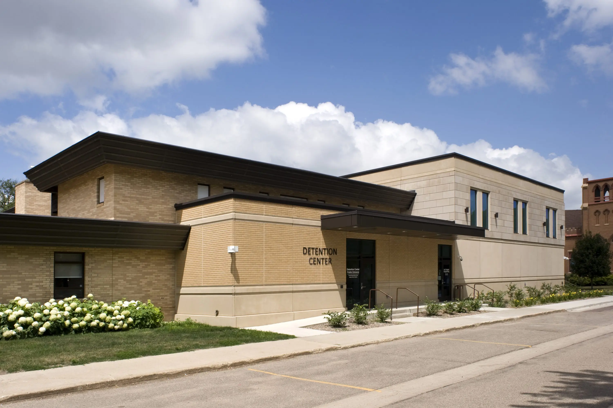
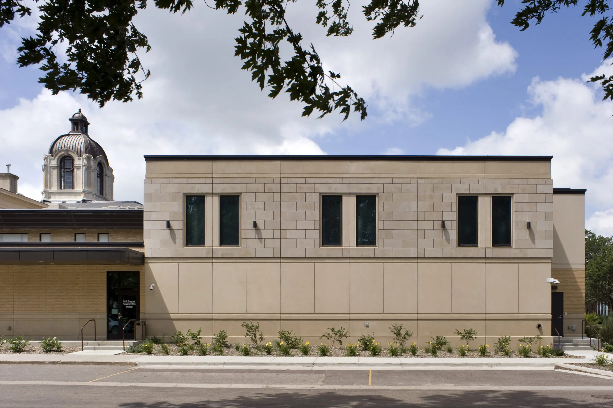
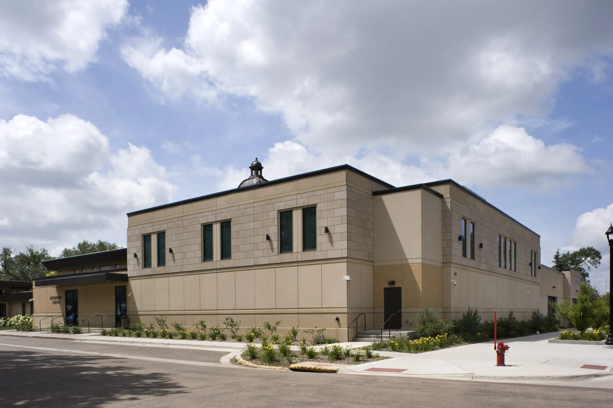
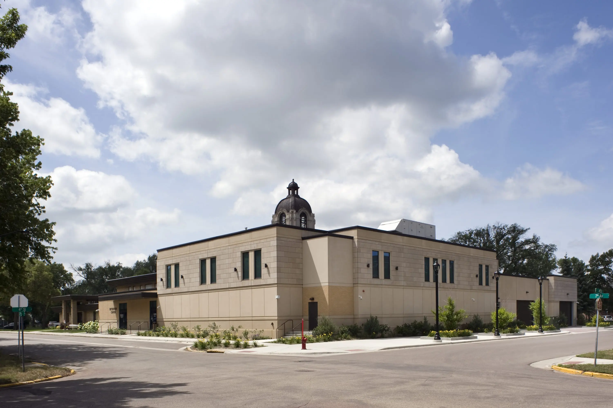
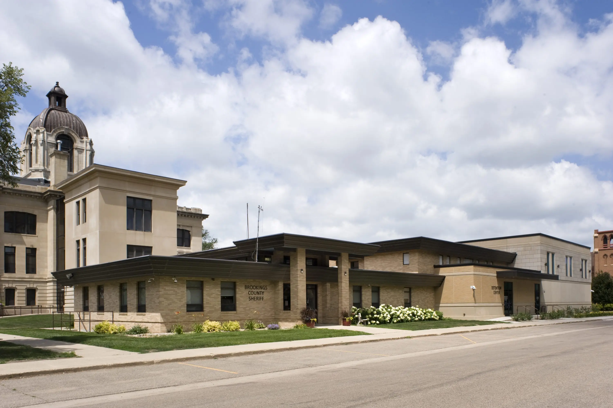
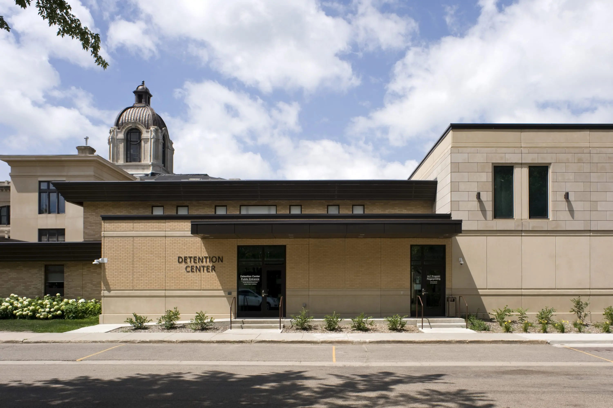
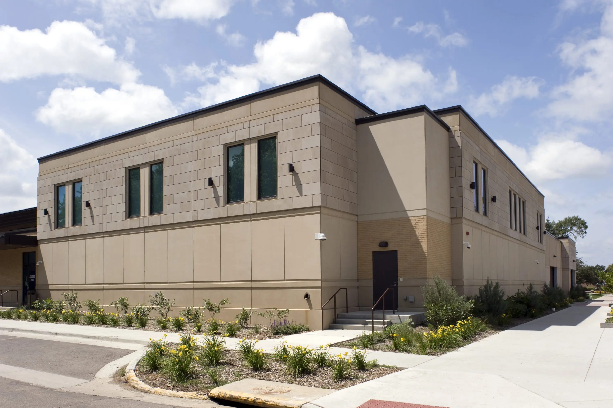
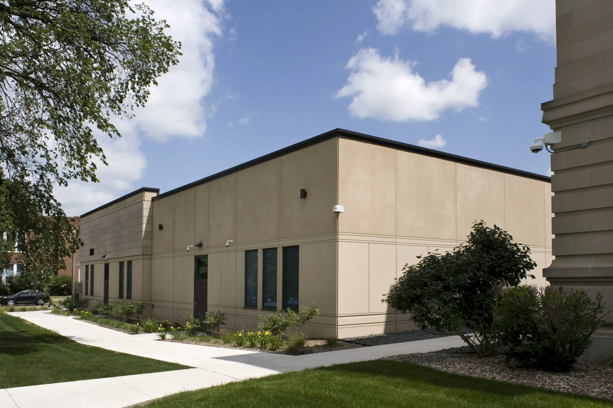
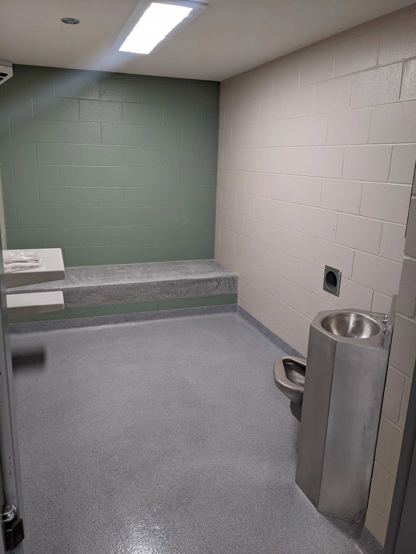
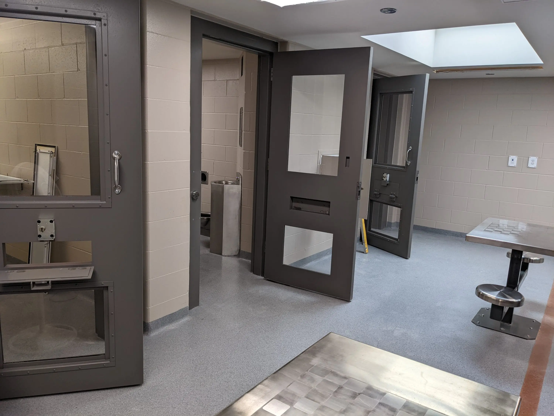
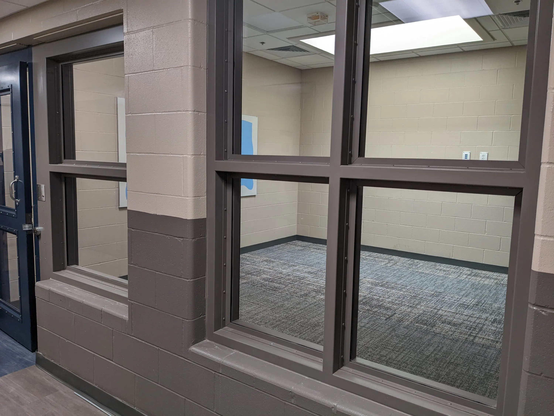
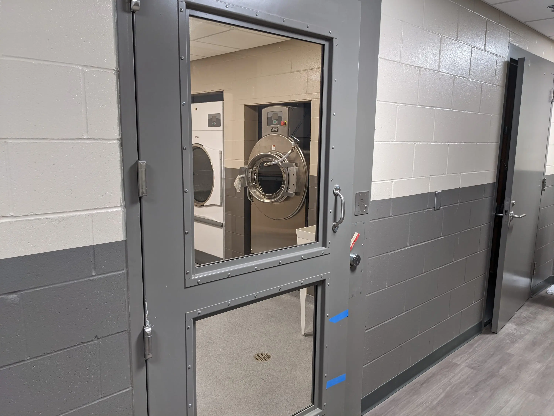
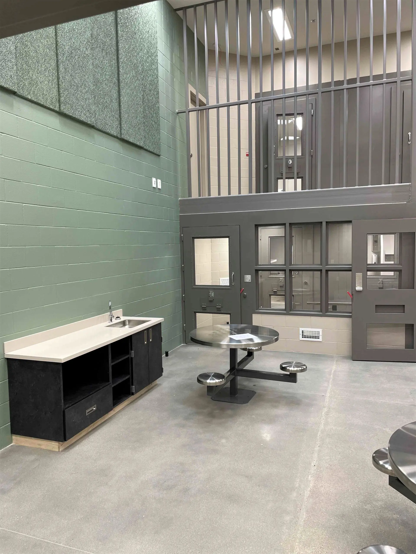

 605.336.1180
605.336.1180


