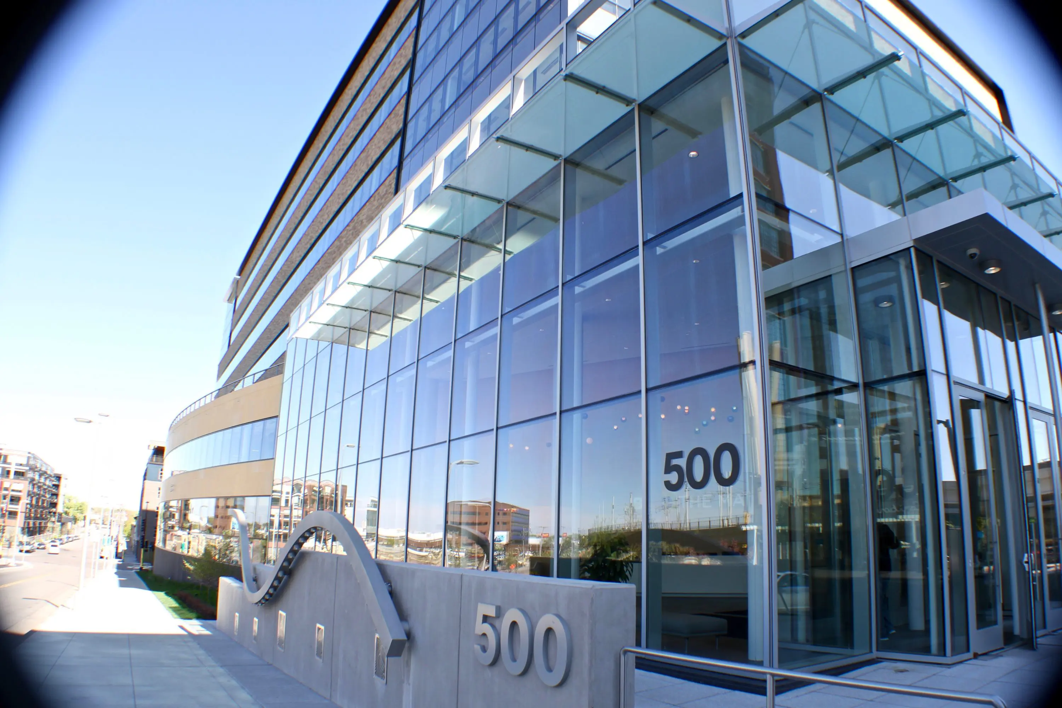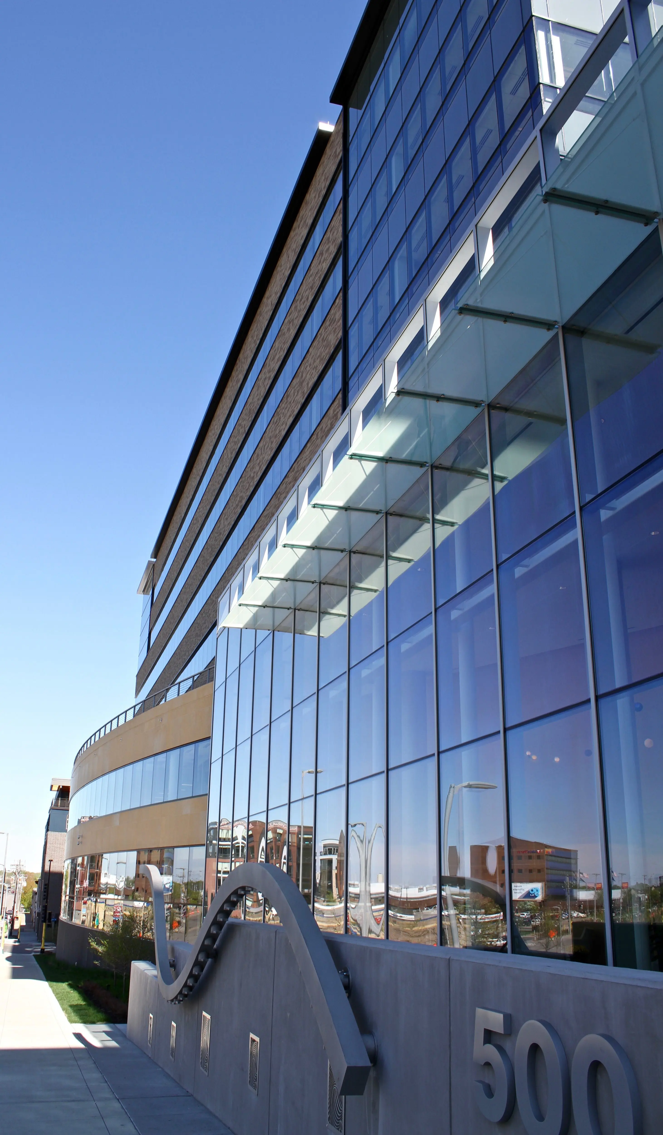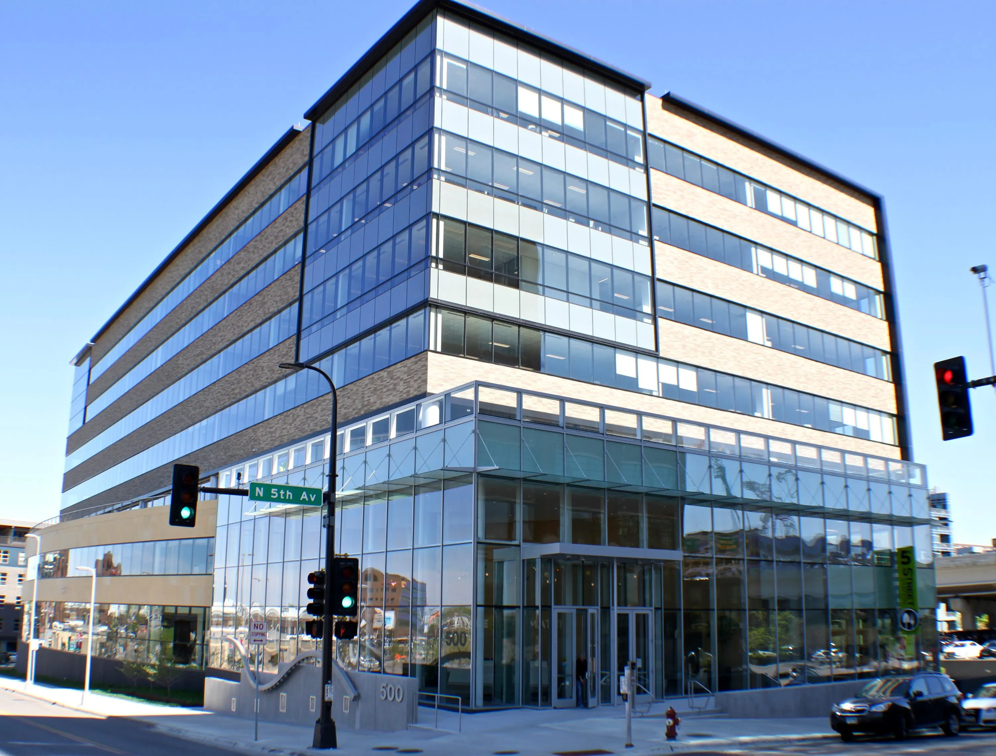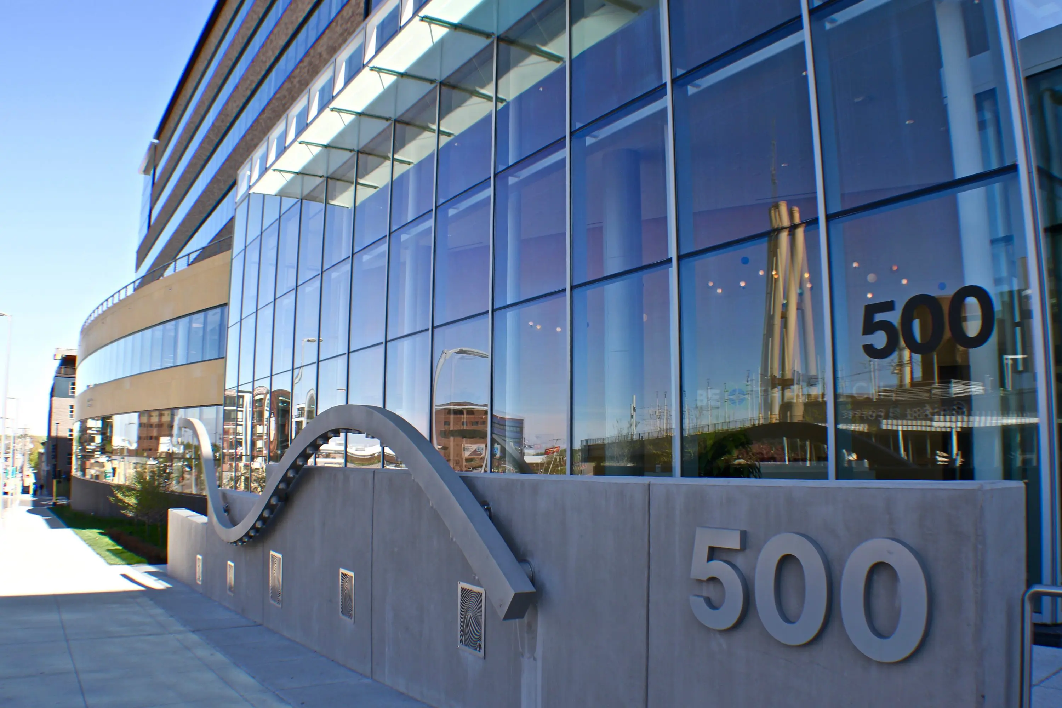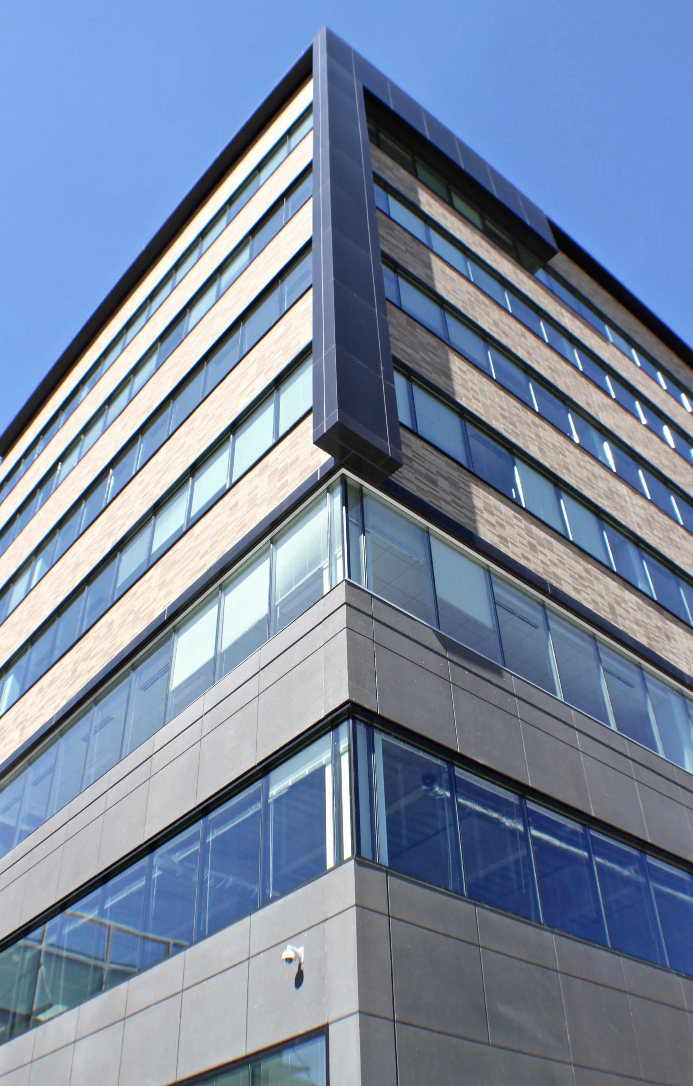Be The Match, run by the National Marrow Donor Program, is a nonprofit dedicated to helping patients obtain life-saving transplants. The choice to locate its headquarters in downtown Minneapolis adjacent to Target Field was made in part to improve the organization’s public visibility.
The architect designed a fresh and modern workplace for Be the Match. The brand essence of Be The Match was synthesized into a system of graphic storytelling elements that communicate “what they do” to the general public, while also recognizing the contributions of their staff and financial supporters. Utilizing visioning, visual listening, and stakeholder group interviews, the designer identified key stories relevant to each target audience and organized them against the BTM Board’s desired areas of focus. The environmental graphics support these stories through use of imagery, text, and form. This system was designed to be visually appealing without being ostentatious, while also capable of cost-effective changes and easy maintenance.
Elements in public areas celebrate BTM’s history, scientific research, and technologies, as told through the transplant donor-patient relationship. Internally, graphics and testimonials educate, inspire and motivate staff; reflect the nonprofit’s mission, vision, and values to visitors; and assist in recruitment and retention.
Exterior features include an elevated entry plaza, an expansive main floor lobby, and a rooftop level with event space and an outdoor terrace. An interactive public art piece by Jen Lewin was commissioned by the owner and installed on the plaza. The building also includes one level of underground parking.
The interior open office environment for the nonprofit’s 900 employees is complete with conference rooms, collaborative break meeting spaces, training rooms, a fitness center, and an employee break room. A Fifth Light integrated lighting control system was installed throughout the building to maximize energy efficiency.
The seven-story, 276,000 square foot building was completed in just 15 months.

 605.336.1180
605.336.1180



