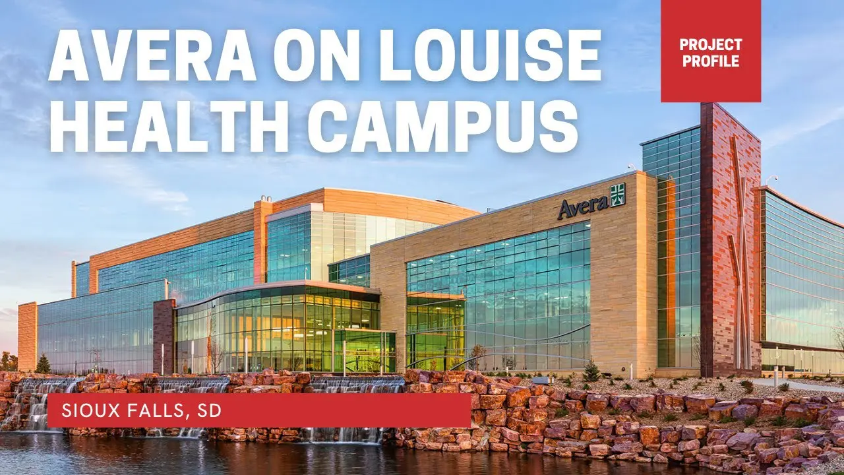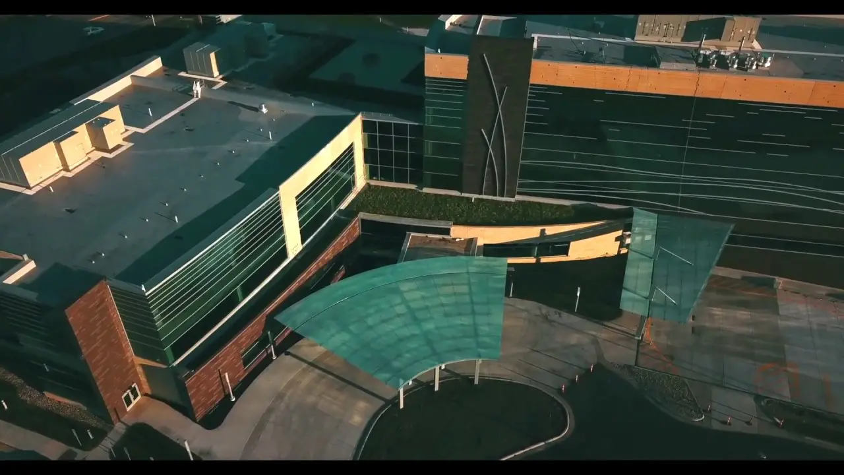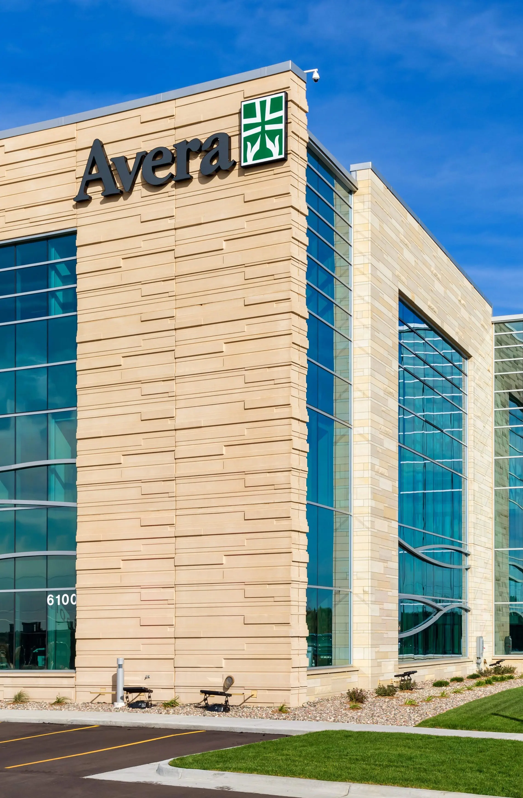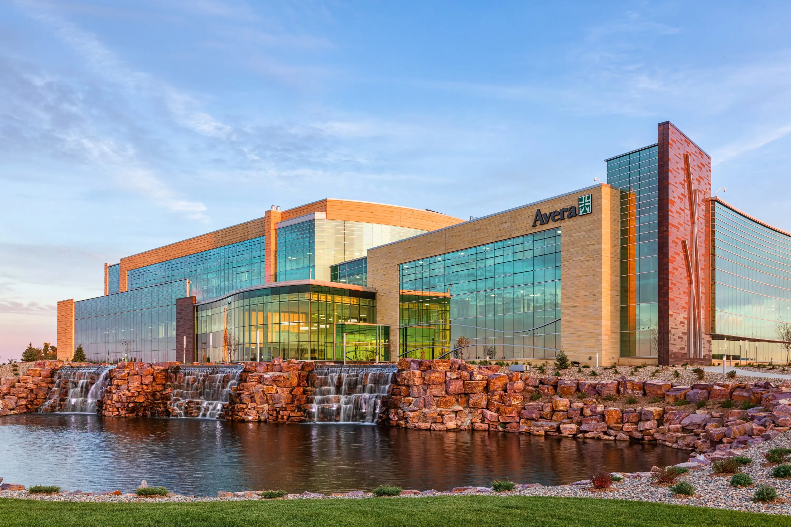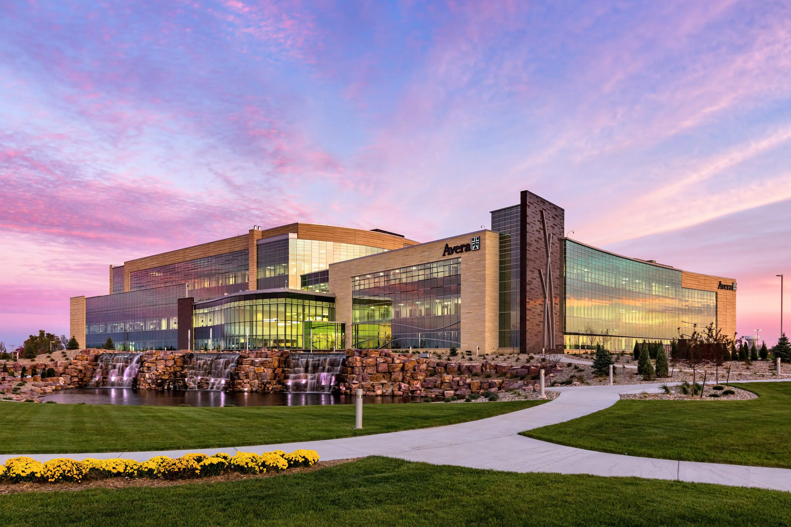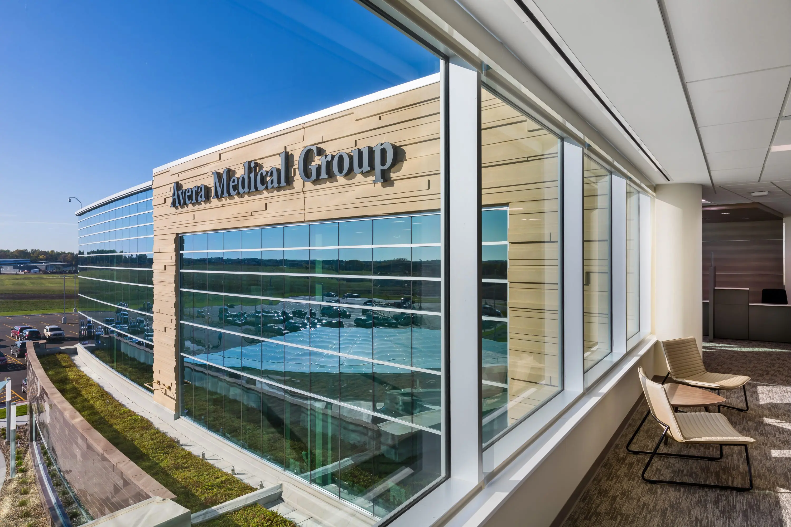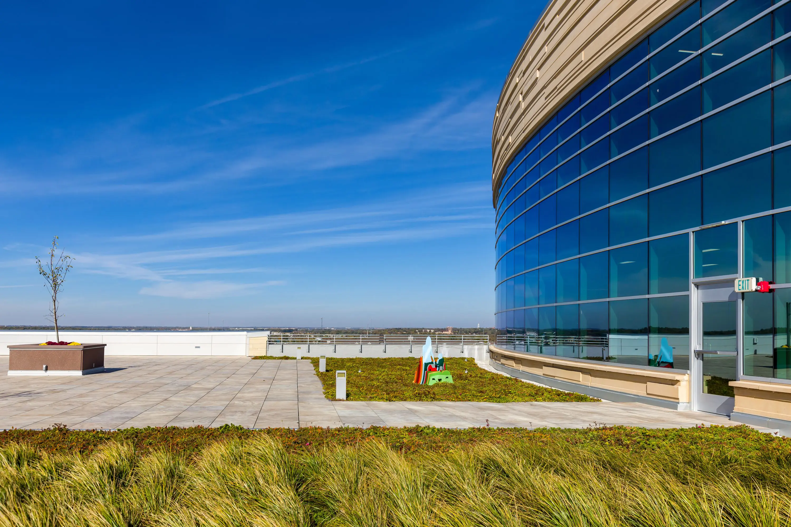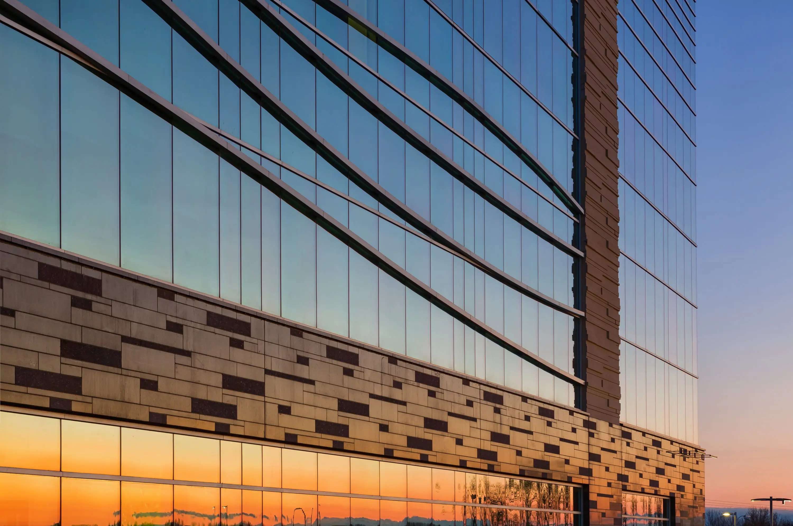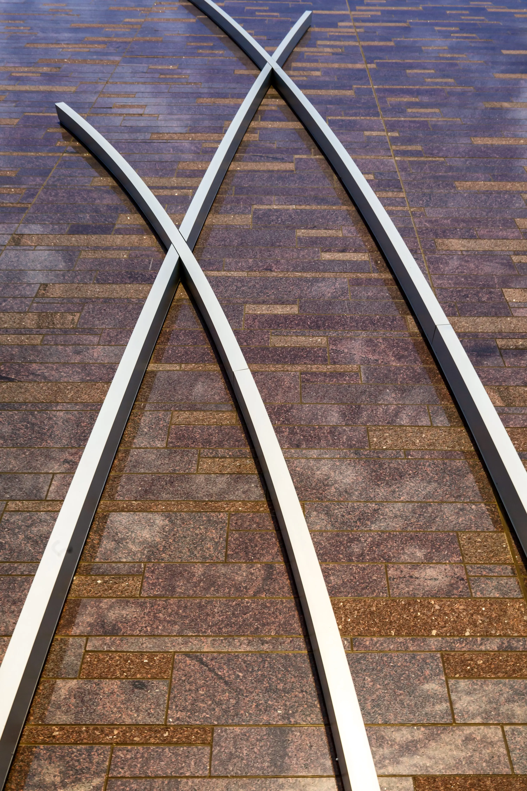Located at the intersection at 69th Street and Louise Avenue in Sioux Falls, South Dakota, Avera Health embarked on the largest building project in Sioux Falls history: a new 82-acre specialty care campus. In total, the campus encompasses 260,000 square feet of healthcare space. A mix of split-faced, honed and tapestry, polished and diamond 100 stone was utilized to give different textures and contrasting color dynamics to the building’s exterior. Precast was used as the primary facade cladding for several reasons…
Time Efficiency, Aesthetics, Resiliency and Cost Benefits
Using precast cladding allowed for the contractor to enclose the building in less time which, in turn, allowed the interior finishes to start sooner and overcome labor challenges in the market.
There were various aesthetic treatments used as well, including a simple etched finish and an etched finish with a custom formliner pattern. Additionally, two separate stone types were clad onto the precast panels to allow the full enclosure to be precast. Both insulated and un-insulated panels were used. Architectural versatile, precast was used with 4 different finishes including liner and two stones, thus keeping the interface details to a minimum.
Precast is resilient. It resists mold, mildew, storm damage, and water infiltration. In a hospital setting, these are especially important considerations. Finally, precast was selected as a cost-effective cladding option.

 605.336.1180
605.336.1180


