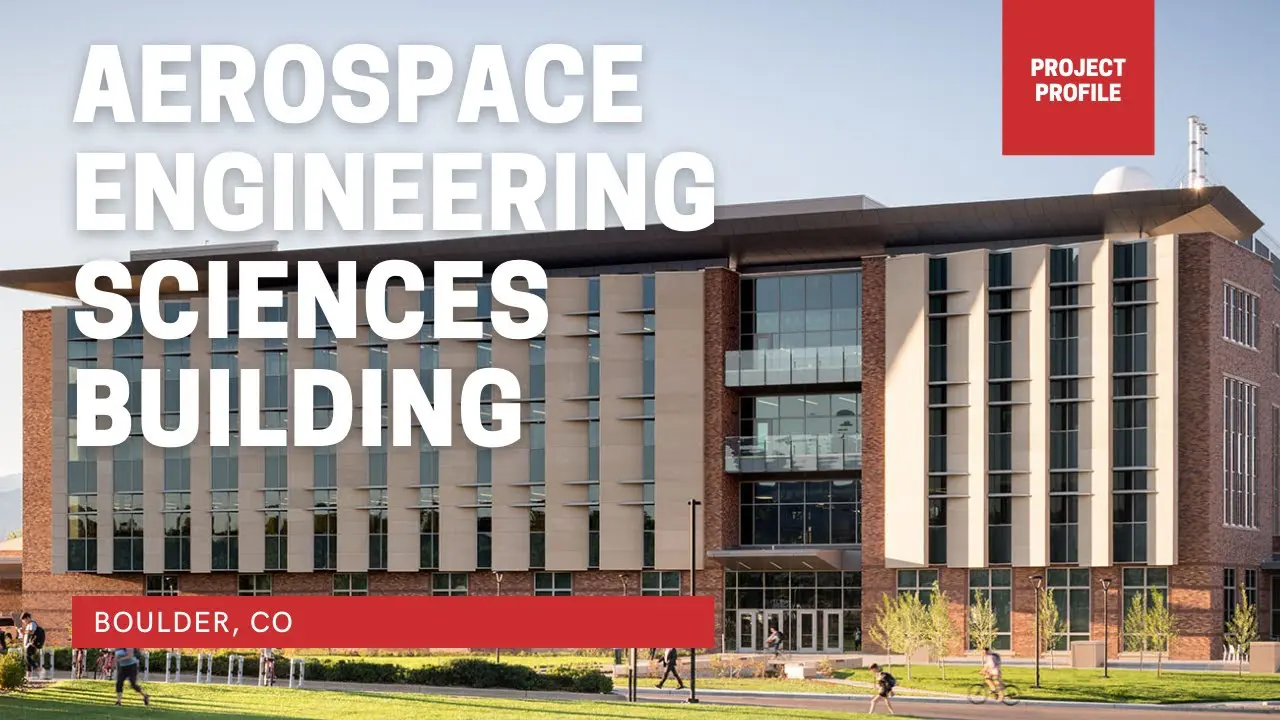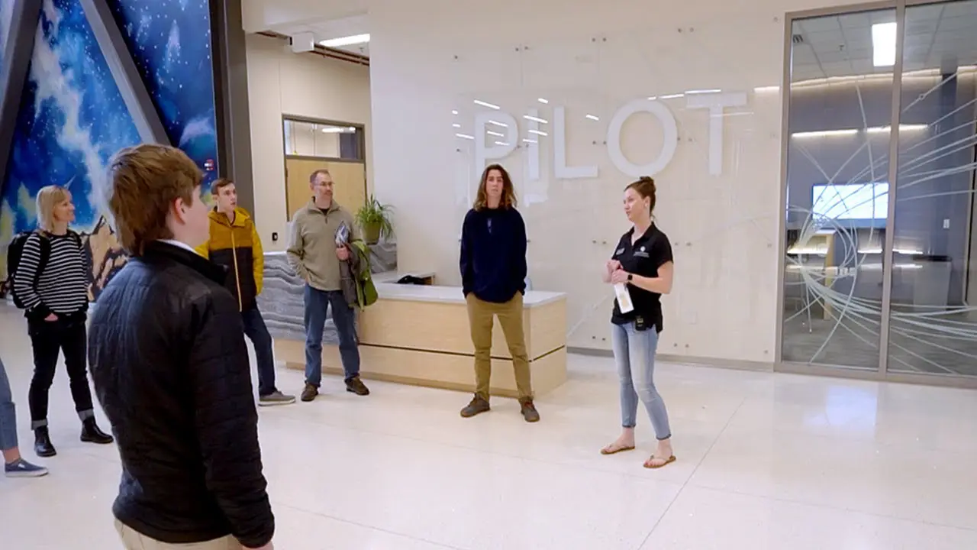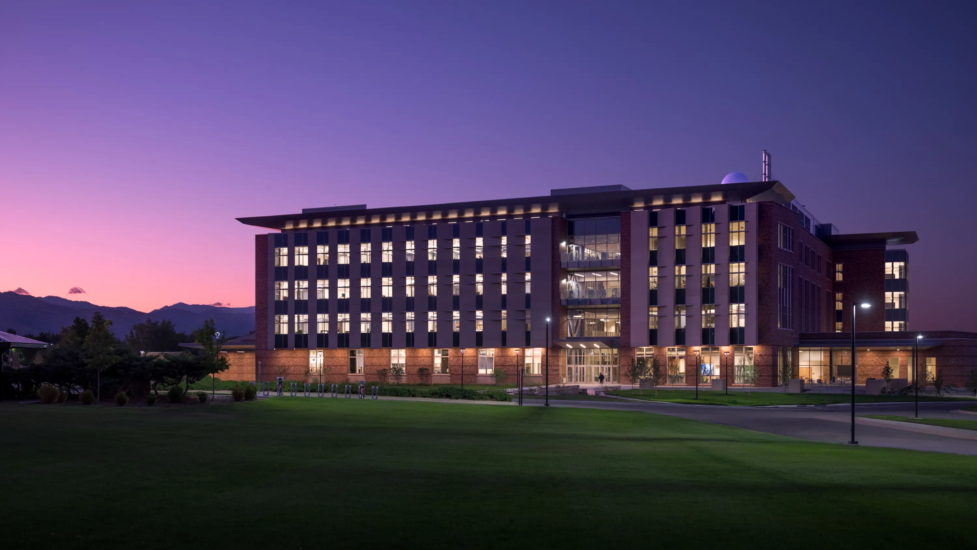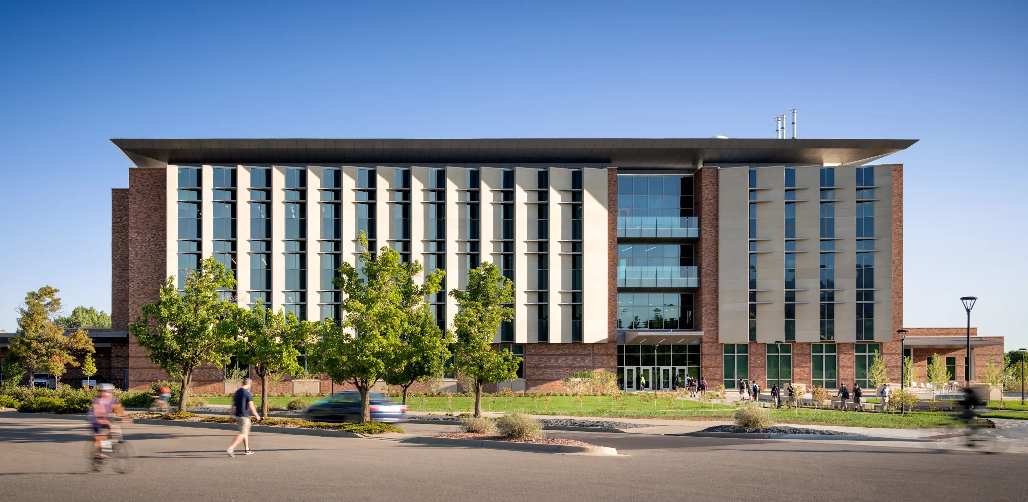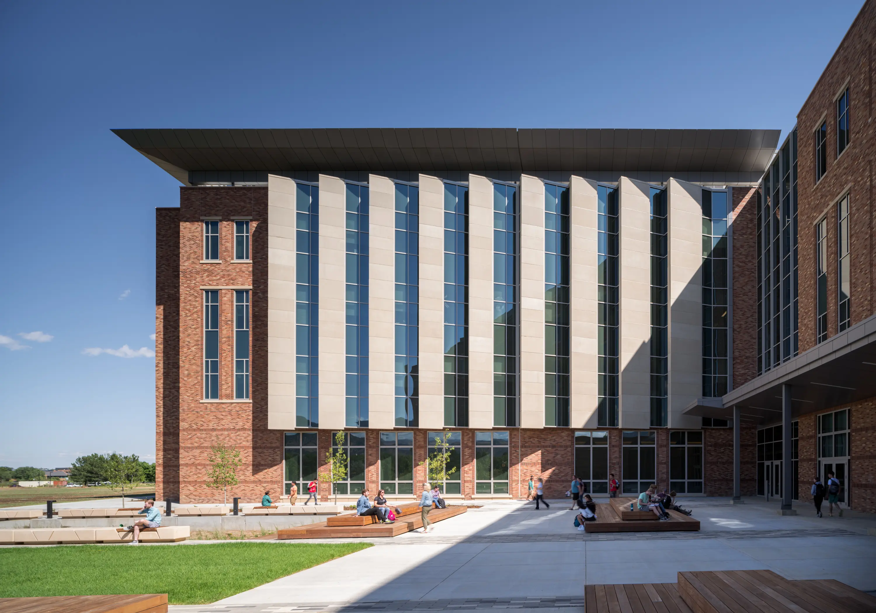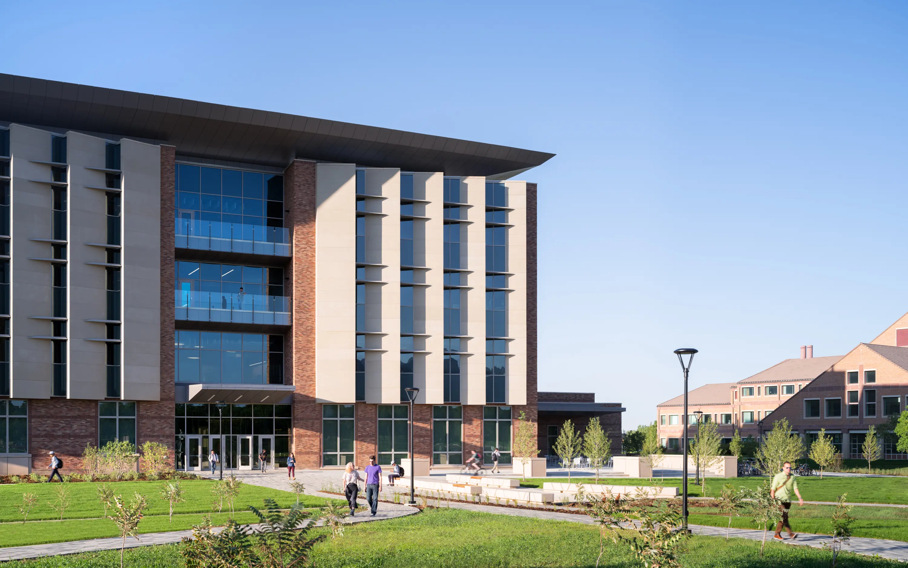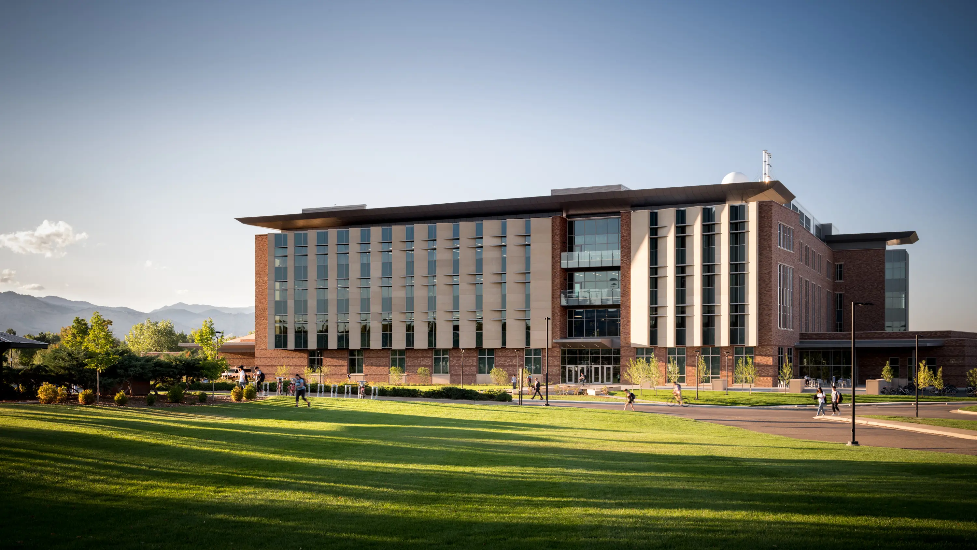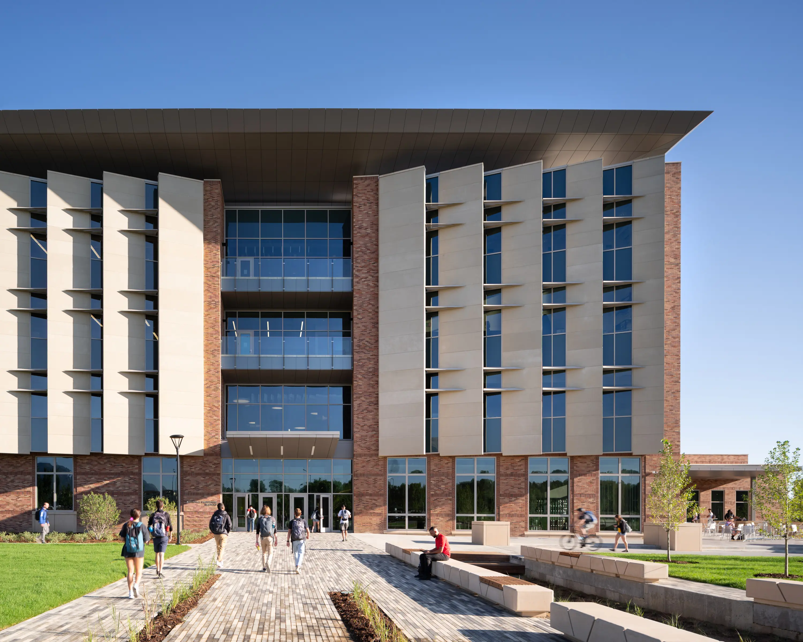The new Aerospace Engineering Sciences was designed as a ‘Center of Gravity’ for the Department. The new building is specifically designed for students, researchers, and private partners to collaborate. It is located on a prominent site within the University campus. Inspired by principles of the discipline, the building was designed from the inside out, ensuring the goals for collaborative research and hands-on learning drove the layout. The exterior of the building explores the concept of propulsion, the action of driving forward, through the vertical precast plates that ‘pleat’ across the south façade pulling toward the entry. The ‘pleated’ façade controls heat gain and glare while allowing views and daylight to the laboratories and drawing visitors into the expansive lobby.
After exploring other materials, precast concrete was selected for this dynamic façade due to its flexible nature, its longevity, and its natural beauty. Over fifty feet in height and one foot in depth, each precast concrete plate is comprised of a series of ARCIS panels that work together to create a uniform ‘wing-like’ form that angles toward the front entry, propelling visitors into the building. The natural material appears to defy nature as it soars above the ground. Additionally, precast was utilized as window sills and parapet copings, picking up the patter language of the surrounding campus buildings while allowing the south elevation to be a signature element that speaks to the aerospace program.
The soaring design created constructability challenges for the contractor. Given the owner’s requirement for LEED Gold certification, a high-performing building envelope was developed using continuous closed-cell spray foam insulation. Coordinating the precast clips while maintaining the R-26 wall insulation proved challenging. Working in collaboration, the contractor, design team, and owner resolved the issue by redesigning the track system to allow the closed-cell spray foam to be virtually unpenetrated. Connections to the structure were specifically engineered to allow for field tolerance within the system in order to maintain a thermal break between the precast cladding and supporting structure while providing the desired final look. Coordination of trades prior to and during the process of setting the track system allowed for the building shell to be watertight long before the setting of the precast took place. This helped with the duration of the schedule, cost, and the ability to heat the structure during winter.
Colorado is a hub of the nation’s aerospace industry, and the Aerospace Engineering Sciences facility positions the university at the center of this revolutionary industry. Aerospace Engineering Sciences is a beacon for aerospace at the University, within the state, and across the country. The building speaks to the academic mission of the University to solve complex problems that lead to discoveries and innovations. Aerospace Engineering Sciences is prominently located on the axis with the East Campus entrance. The precast ‘pleated’ façade accentuates the building entry. Precast concrete was used because it showcases strength and innovation, symbolizing the aerospace industry.
The angles of the precast plates were analyzed to control heat gain, reduce glare, and maximize daylight, while still allowing views out from the interior of the building. As a result of this scrutiny, 76% of the Aerospace Engineering Sciences’ building spaces are daylit with views. The pleated form also visually draws visitors into the entry lobby. Custom sunshades control southern heat gains and ceramic frit controls heat and glare on the west-facing glass. Coupled with daylight harvesting, the building’s design helped in realizing energy cost savings of 61% more than ASHRAE 90.1-2007 and a EUI of less than 57 kBtu/sf/yr which allowed the building to achieve LEED Gold certification.
The team selected precast concrete due to its flexible nature, its longevity, and its natural beauty. Additionally, the precast provided improved storm resistance, accelerated construction, and reduced long-term life cycle costs. The thermal mass benefits of the precast helped the overall building system achieve better efficiency than other building material systems. Furthermore, 3D modeling in REVIT was used to accurately model every component of the precast cladding system; everything from individual strands, embeds, connection hardware, & supporting structure. Precise drawings equated to better piece ticketing for the plant, which in turn produced a higher-quality panel and better quality control over the final product for installation in the field.

 605.336.1180
605.336.1180


