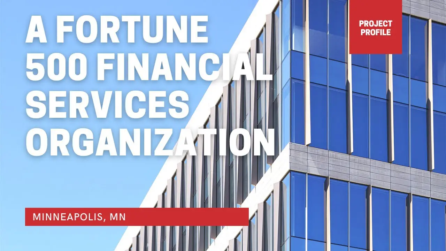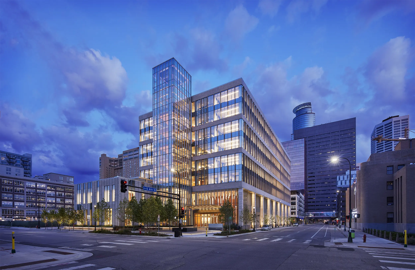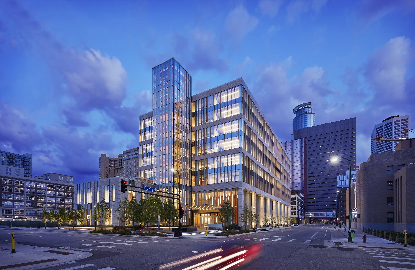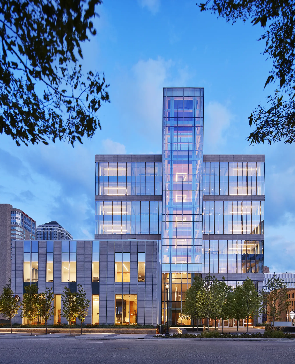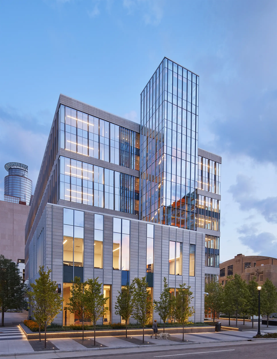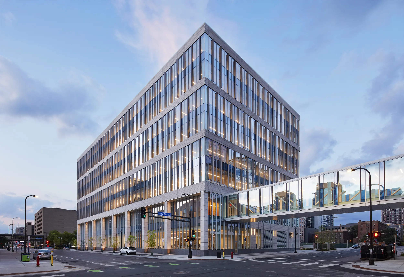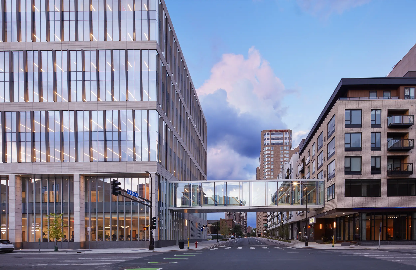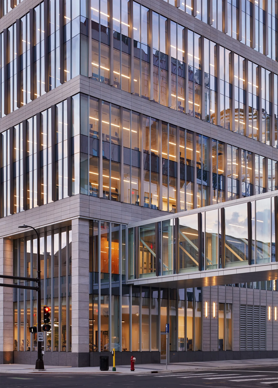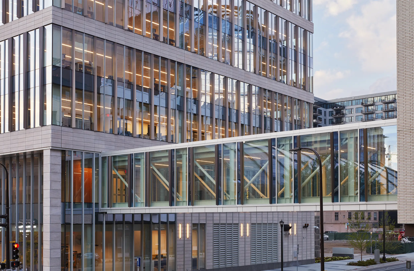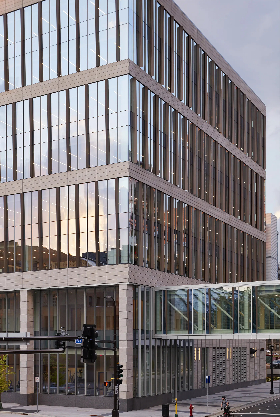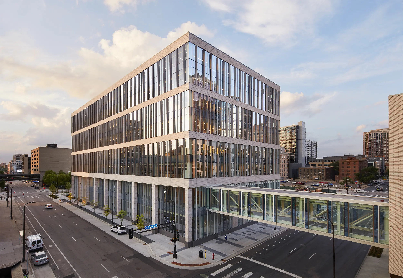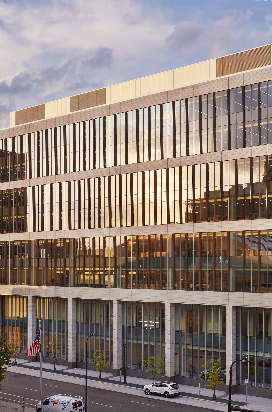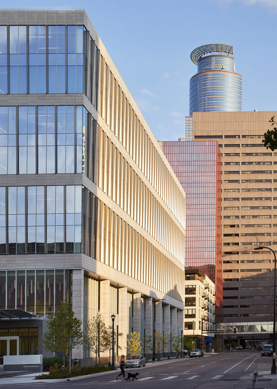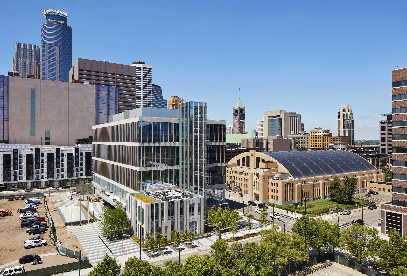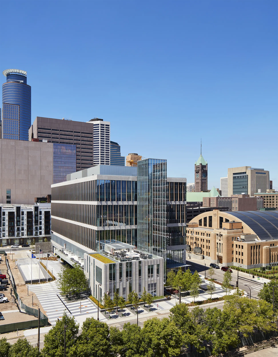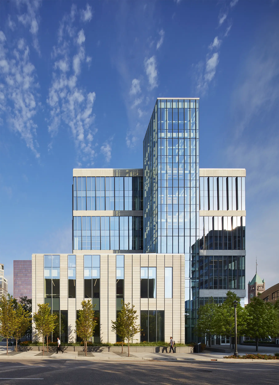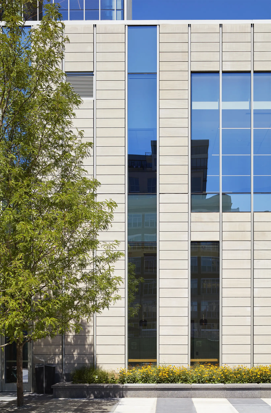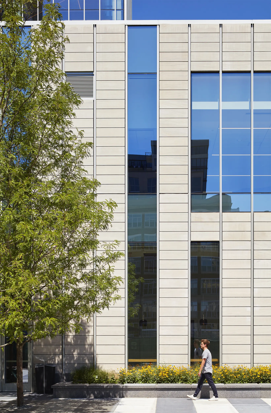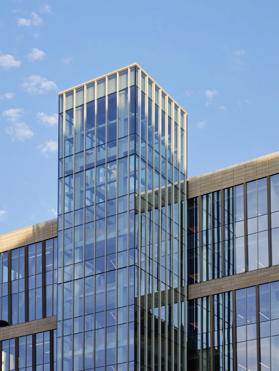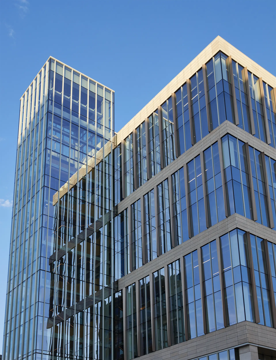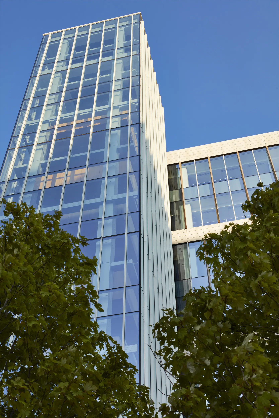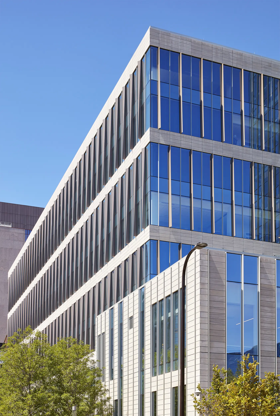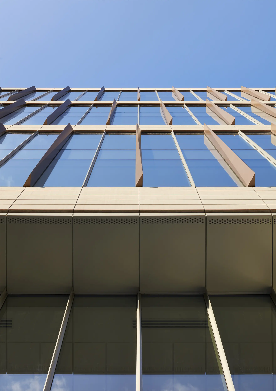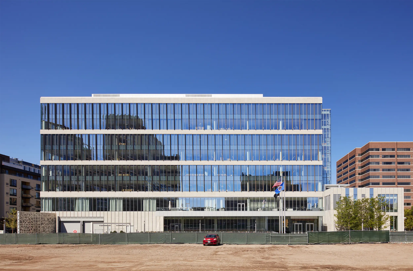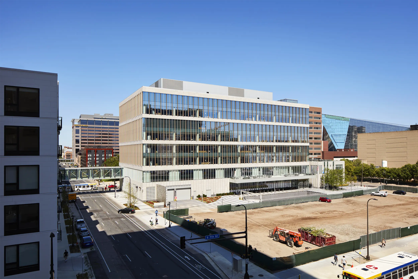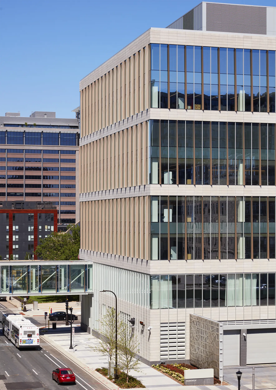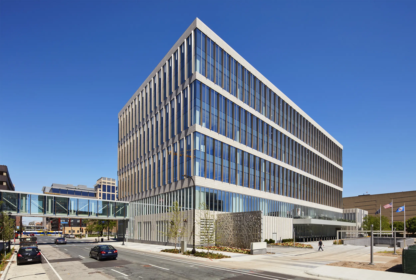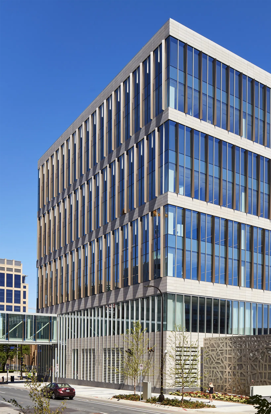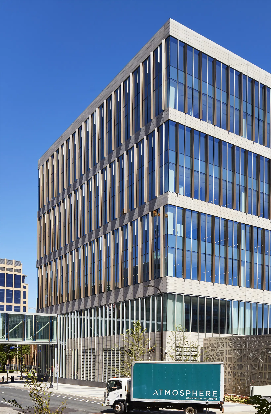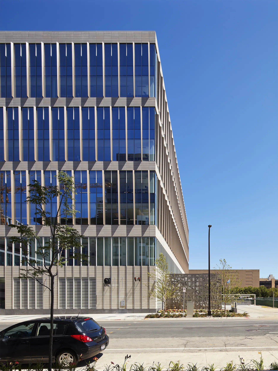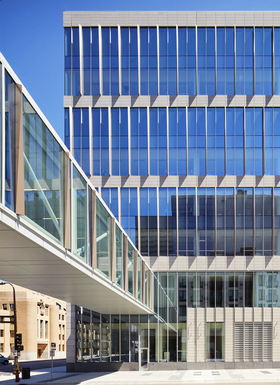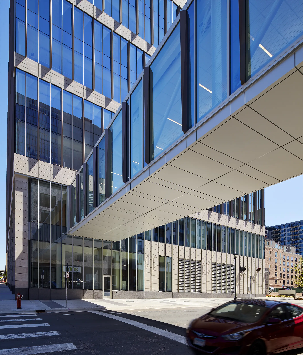Opaque spandrel glass elegantly framed by Silver Shadow stone draw eyes toward this eight-story corporate center, beautifully reflecting the picturesque upper Midwest skies that grace downtown Minneapolis. The $125 million headquarters for a Fortune 500 financial services organization connects downtown Minneapolis’ emerging eastern core with the growing Elliot Park and East Town neighborhoods.
The architect and contractor considered multiple glass and metal panel options during the design phase but chose precast concrete for its cost-effective value and durability. Gage Brothers went above and beyond during the design phase. Our design assistance team connected the architect with various suppliers to find the perfect stone, even taking a private tour of the quarry to select the exact color and texture.
A two-story pavilion at the base of the main tower welcomes residents and visitors into a spacious lobby, which features a café, a chapel/meditation room and an art gallery. The public areas tap into the city’s downtown skyway system from the second floor, and an all-glass eight-story stair tower encourages connection and ongoing collaboration among more than 1,000 employees.
Gage Brothers provided nearly 23,000 square feet of insulated precast panels for the project, including special L-shaped pieces offering smooth corners without the need for caulking.
The result is a stunning structure that will stand as downtown Minneapolis’ eastern gateway for decades.

 605.336.1180
605.336.1180


