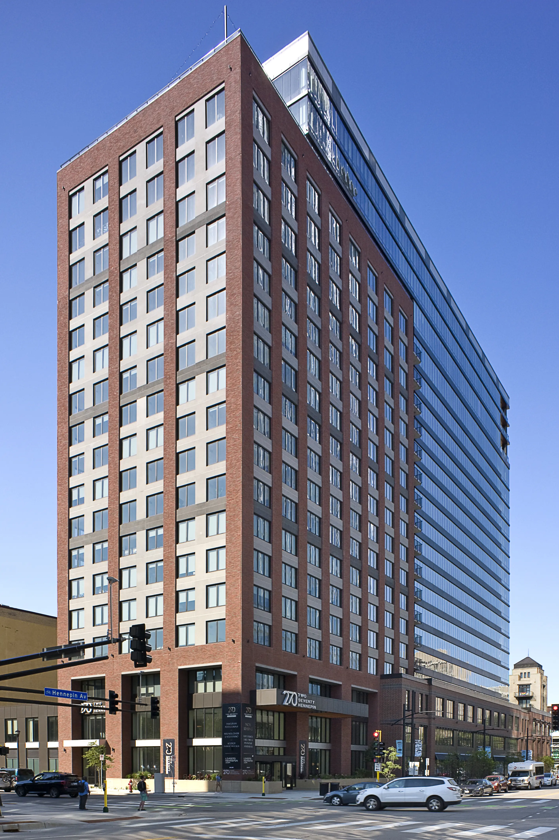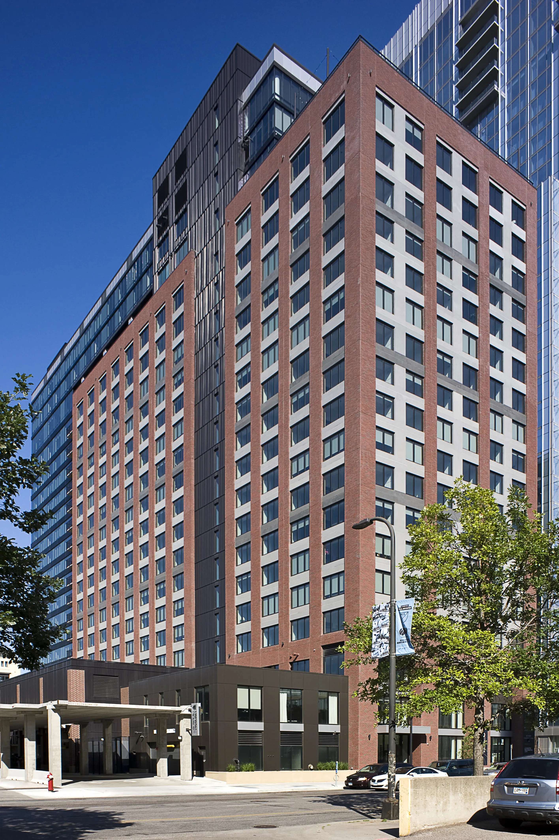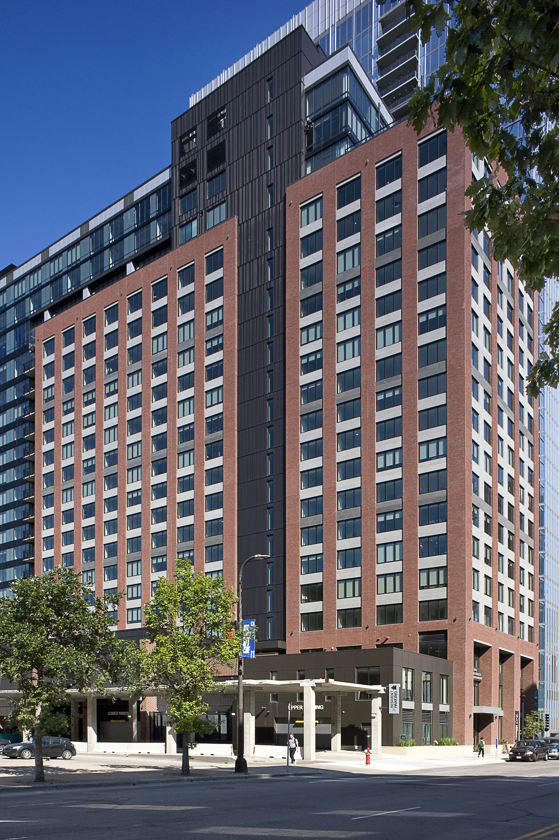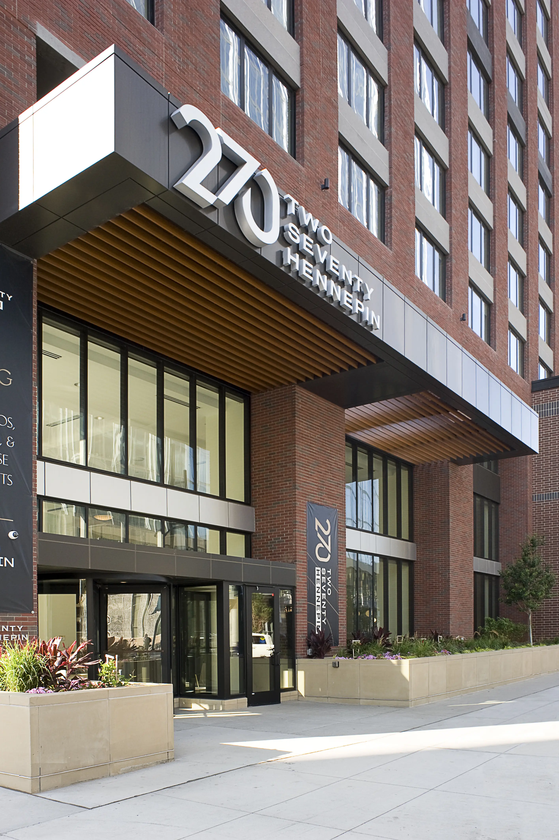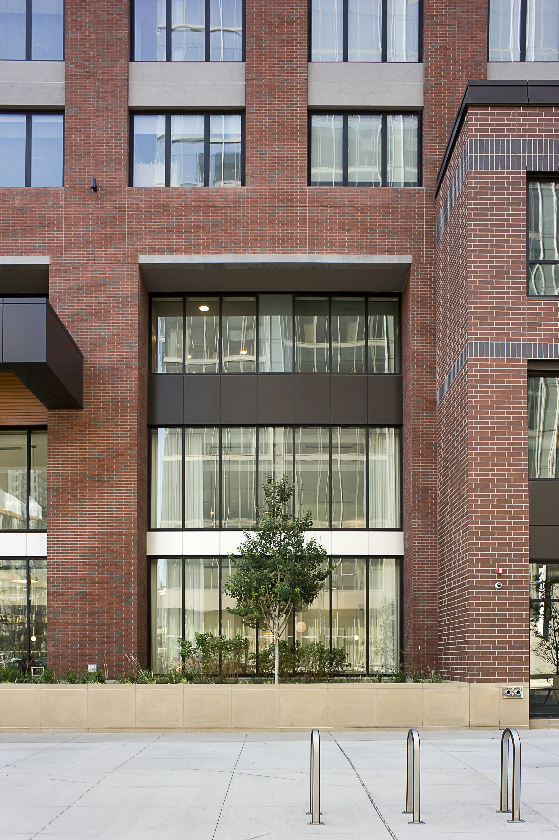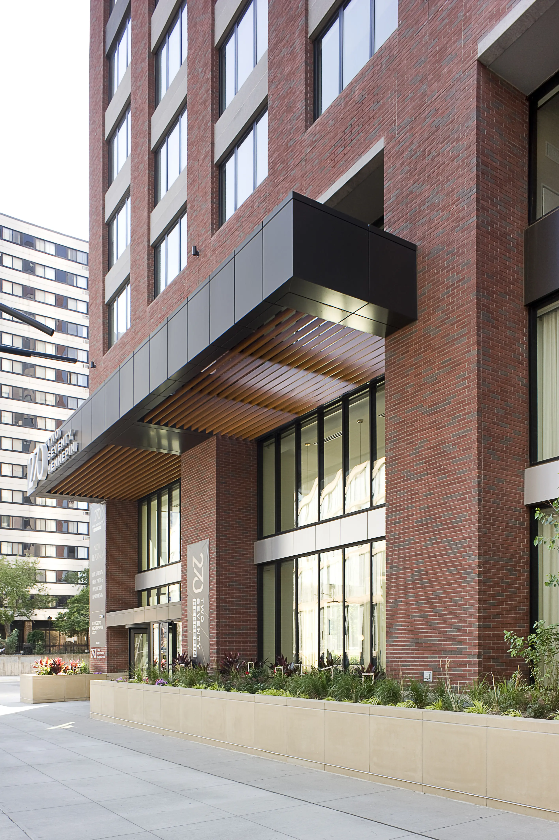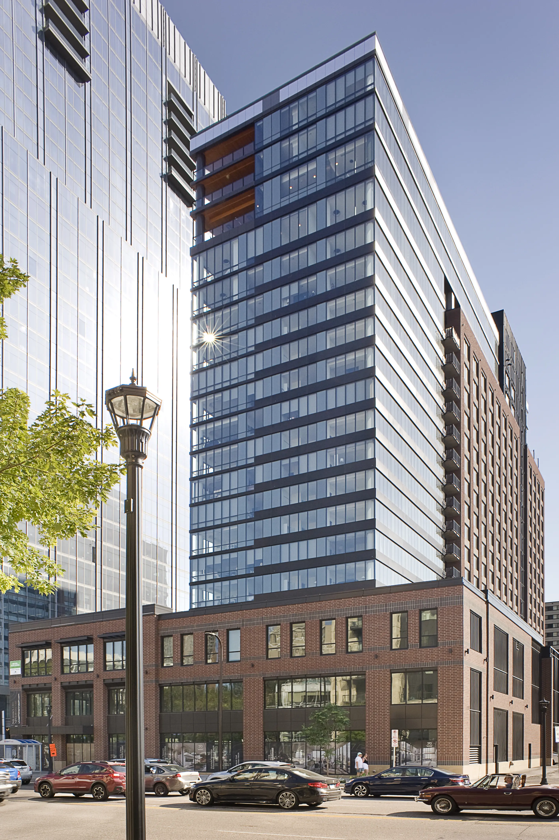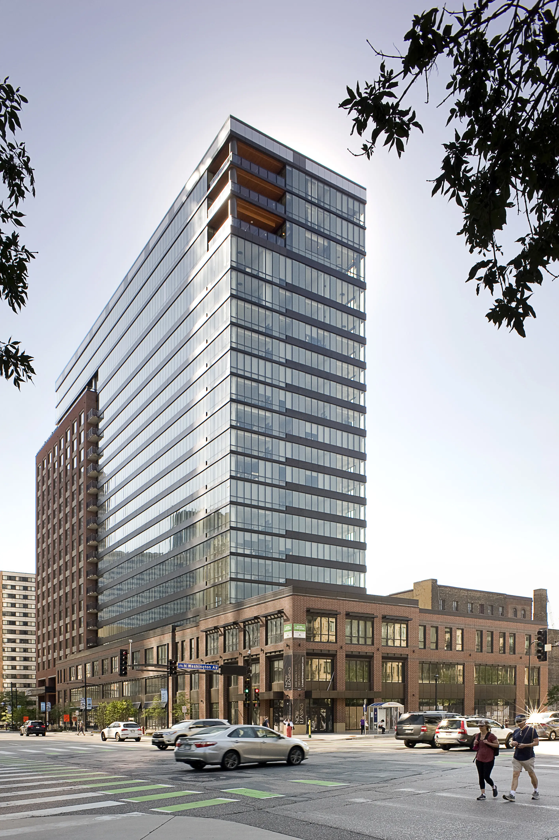Positioned on the border of North Loop and Downtown Minneapolis, 270 Hennepin features impressive city and water views from its 340 units. The tower’s 480,000 gross square feet is comprised of ground-floor retail space and 260,000 square feet of residential units with additional parking integrated at levels 2 and 3 totaling 330 stalls.

 605.336.1180
605.336.1180



