The Docks Distribution Center: Flexible Precast Building in Sioux Falls
The Docks Distribution Center, located in Sioux Falls, SD, exemplifies how precast concrete delivers a durable, resilient, and flexible building envelope for modern industrial spaces. This 200,000-square-foot facility is part of the 52-acre master-planned Docks Industrial Park, offering adaptable spaces for light manufacturing, warehousing, and distribution.
Designed for Flexibility and Tenant Needs
Developed by Great Hall Properties and engineered by ISG, The Docks was constructed to support a variety of industrial users. From advanced distribution centers to light manufacturing facilities, the layout and precast structure cater to evolving tenant needs. The insulated precast concrete wall panels by Gage Brothers create a modern, energy-efficient façade, finished in duo tones to enhance the building’s aesthetic appeal and long-term performance.
A Durable, Resilient Precast Envelope
Gil Haugan Construction, the project’s erector, collaborated with Gage Brothers to ensure a fast and efficient installation of the precast wall panels. This robust precast building envelope offers superior protection against Midwestern weather extremes, including high winds, heavy snow, and temperature swings. With 36-foot clear heights, four drive doors, and 20 dock doors, the design ensures flexibility for a wide range of tenant operations—making The Docks a prime choice for businesses seeking resilient and versatile industrial spaces.
Speed and Efficiency with Precast Concrete
Thanks to the precision and quality of precast concrete construction, The Docks Distribution Center was built in just over three months. This fast-track construction was achieved through off-site production and on-site efficiency, reducing job site disruption and ensuring safety throughout the build. Precast’s inherent thermal and acoustical benefits also enhance the interior comfort and functionality, giving future tenants a workspace that supports productivity and performance.
Future-Ready Industrial Space for Sioux Falls
The Docks Distribution Center stands as a showcase of how precast concrete empowers owners and developers to deliver high-performance industrial spaces that adapt to tenant needs, supporting the economic growth of Sioux Falls.

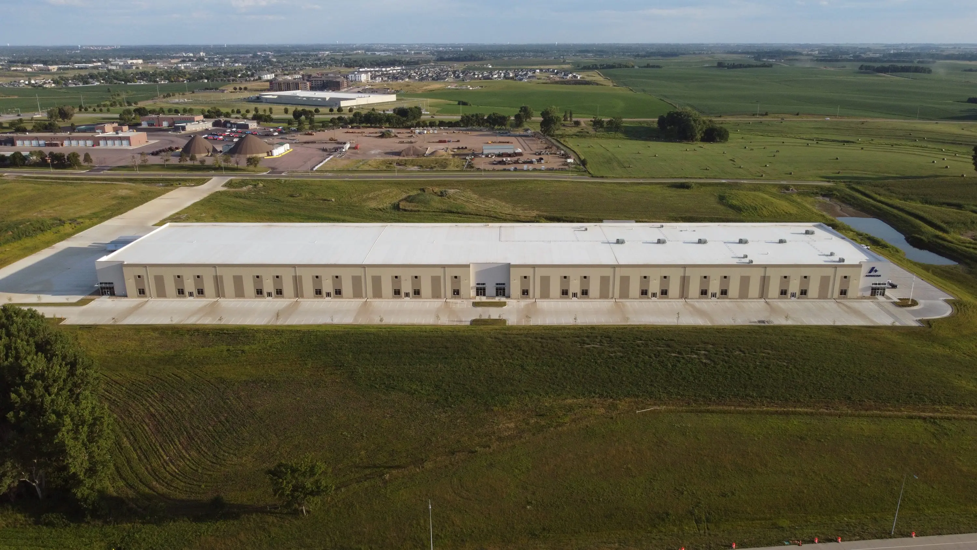
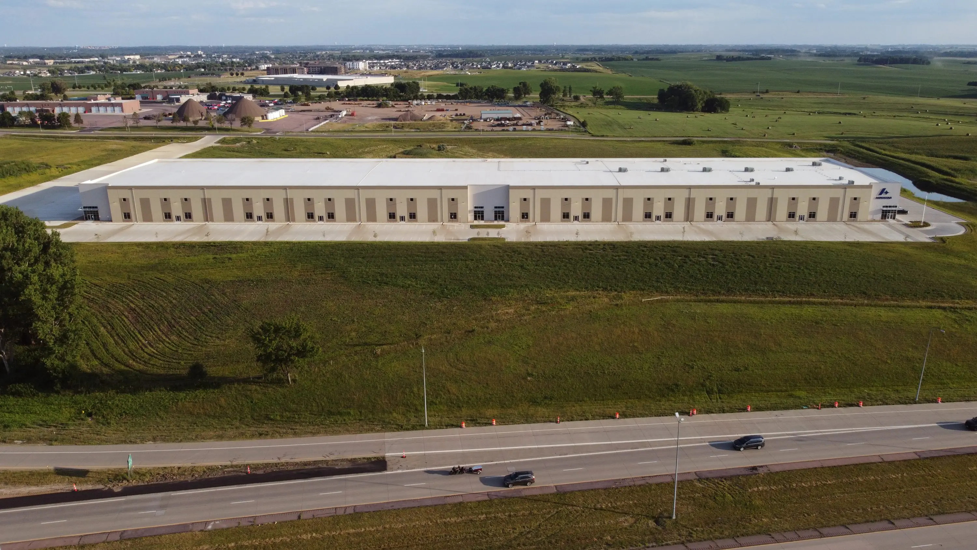

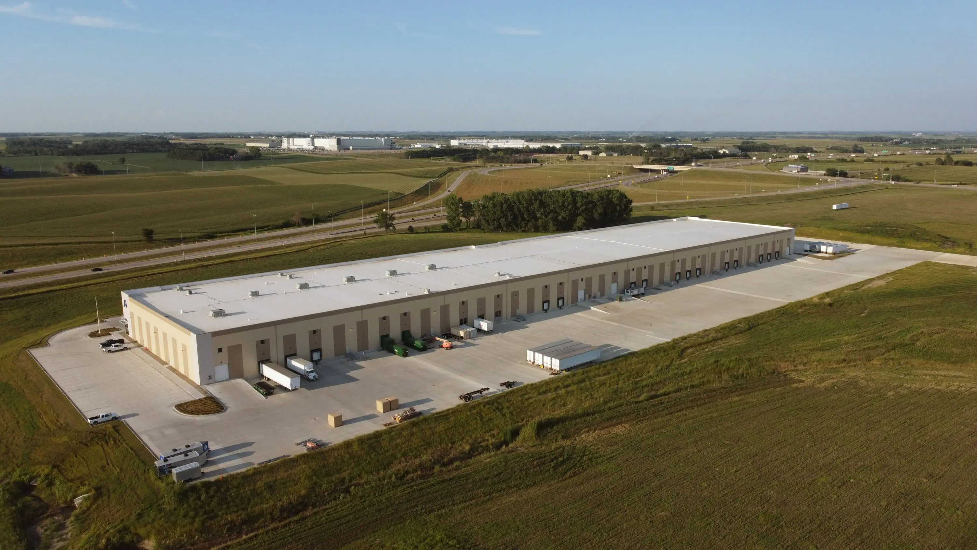
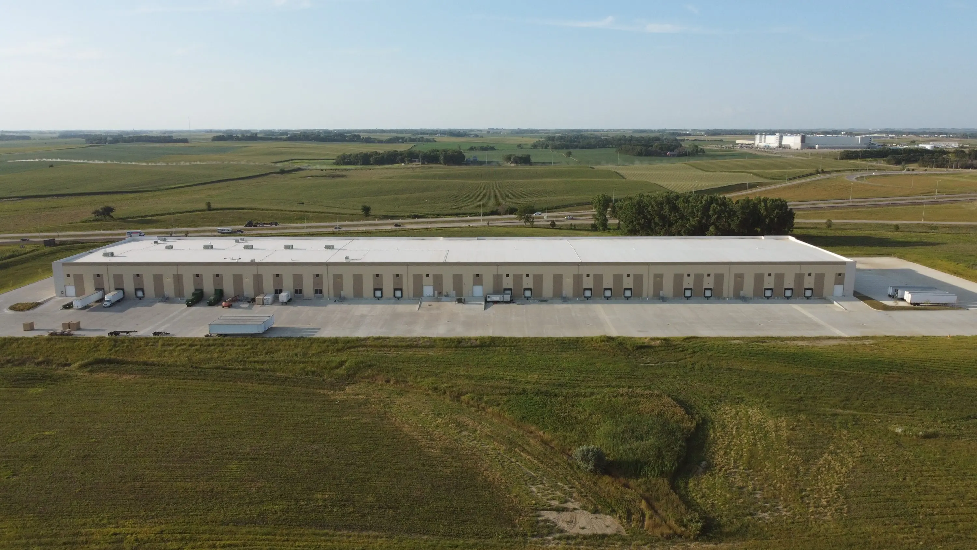
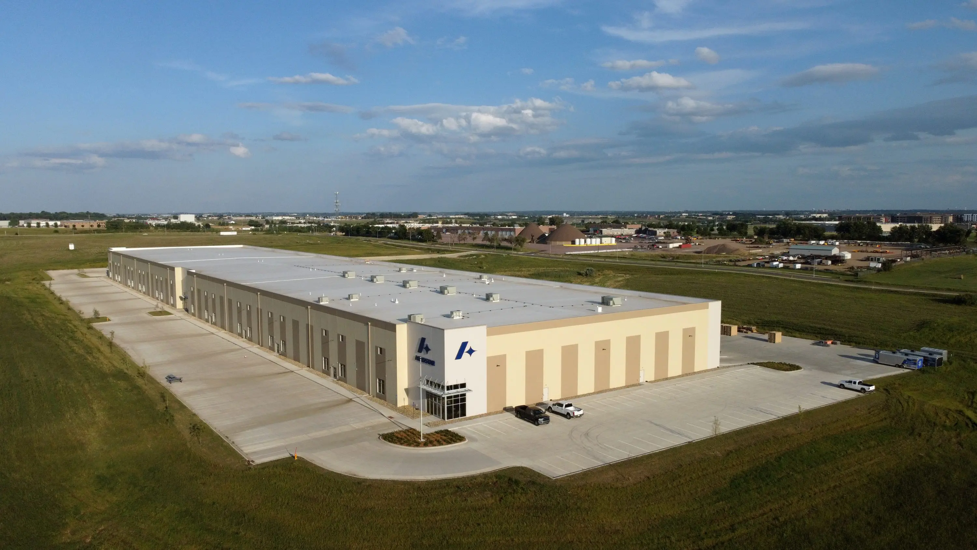
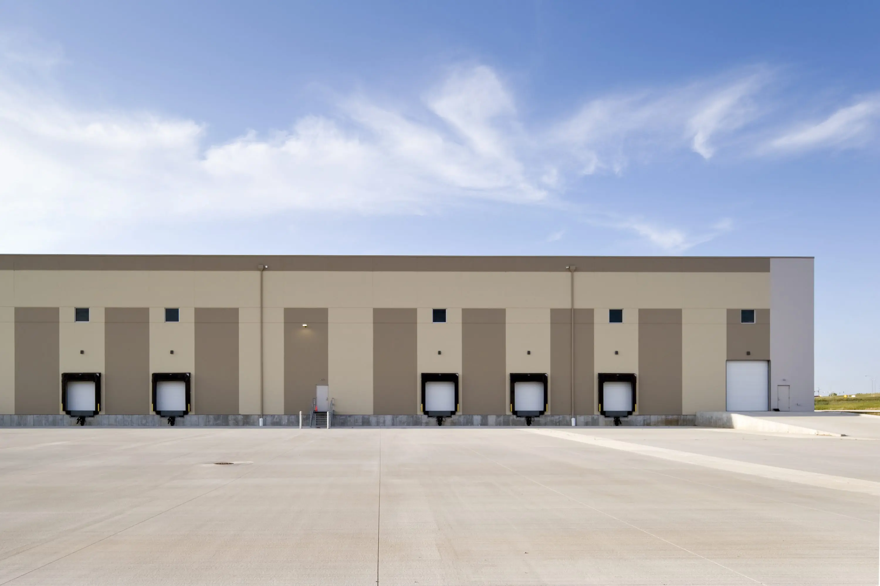
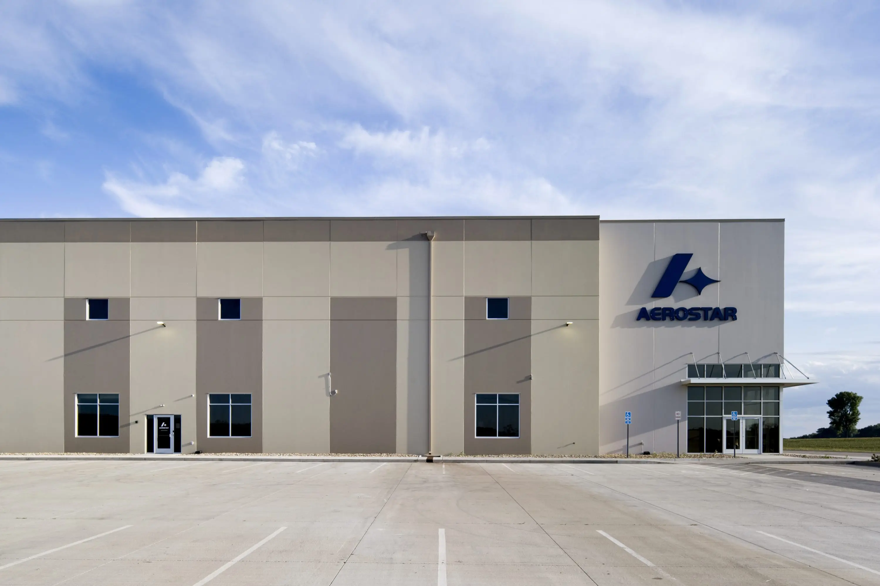

 605.336.1180
605.336.1180


