Innovative precast student housing: Jackrabbit Grove
Many colleges and universities across the country have a portfolio of aging residence halls that were constructed for the post-war generation. A place to sleep, a desk for studying, and a dining hall nearby was all that was expected when parents tearfully deposited their children at college to continue their preparation to adulthood. However, times have changed, and today’s college students have no interest in yesteryear’s modest dormitory-style living.
Institutions are asking questions about what their dormitories should be. For research-based universities like South Dakota State University, success in the dog-eat-dog fight for bright, driven students—and the research grants and tuition revenue that comes with them—depends on meeting or exceeding student expectations for on-campus housing.
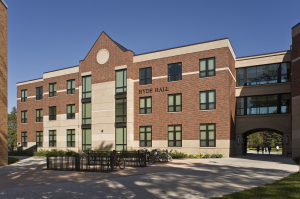
In 2012, SDSU sought to create a new housing experience that was appealing to potential students and also functioned as the setting for robust intellectual and character growth of the modern college student.
South Dakota’s only land-grant institution requires undergraduates to live on campus for their first two years after high school and in a significant shift in previous design processes, SDSU administrators looked to the student body for input on the design of the new buildings.
SDSU surveyed more than 1,500 students and their collective voice requested residential halls that were affordable, lively, state-of-the-art, and green. They proposed an environment that reflected the creativity of the institution and emboldened students to make lasting connections to people and ideas.
Students also wanted living quarters that were in close proximity to the services they used most; the student union, classrooms and the wellness center.
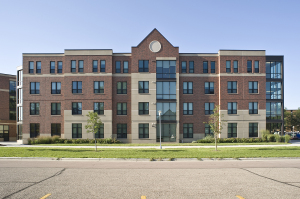
The end result is Jackrabbit Grove, a four building, 800-bed residential community for SDSU underclassmen and Honors College students in Brookings, SD. With furnished rooms, community gathering areas, kitchens, and laundry facilities, Jackrabbit Grove has quickly become one of the premiere housing options on the SDSU campus.
Jackrabbit Grove carefully integrated with existing housing and the University’s desire to create a modern housing experience. It was preceded by Jackrabbit Village, a 408-bed residential community that was completed in 2010. Gage Brothers Concrete was the precaster for both Jackrabbit Village and Jackrabbit Grove, while Koch Hazard was the architect of record for both projects.
Precast panel construction was utilized to accommodate a very aggressive construction schedule, while ensuring long-term durability and ease of maintenance. The use of precast concrete also reduced site disturbance, as fewer trucks and less time were required for construction which minimized traffic disturbance on the SDSU campus.
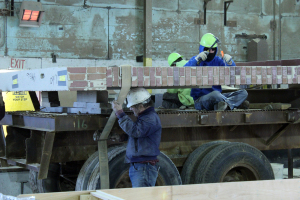 Thin-set brick was included in the panels to complement the surrounding campus architecture and obtain the aesthetic appeal desired by students.
Thin-set brick was included in the panels to complement the surrounding campus architecture and obtain the aesthetic appeal desired by students.
Three separate precast designs teams were utilized concurrently to support two separate and concurrent erection crews which completed within 14 months—in time for students to move-in prior to the start of the 2013 fall semester.
The primary goal for Jackrabbit Grove was student comfort.“We’re after the student comfort factor because that translates into happiness with the living environment which translates into a connection to campus and of course ultimately produces student success connected with their academic efforts,” said Douglas Wermedal, SDSU Associate Vice President for Student Affairs.
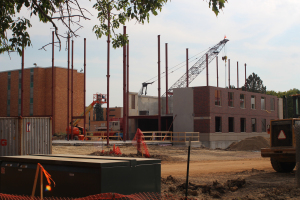
Jackrabbit Grove reduces previous SDSU community sizes from 100 residents per floor to 36. The number of students sharing a community bathroom is reduced from 50 students to 18.
This vast reduction assists in community building, encouraging residents’ affinity for their space and interaction with other students on their floor.
“Students told us to get the floors smaller,” said Wermedal. He added that a community of 35 students was determined to be a comfortable number for the Upper Midwest student to connect with initially on campus.
Lounge areas on each floor connect with the large kitchen and include a fireplace and flat screen television.
And according to Wermedal, you have to pay attention to the convenience and the efficiency of the bathroom space in a house that students built. Individual locking units for toiletries have eliminated the need for a portable shower caddy and given each student their own personal space.
For this LEED Silver-certified project, sustainability was considered every step of the way, including daylighting and lighting controls, low flow fixtures, increased ventilation and a very high percentage of regional materials.
SDSU students also stressed the importance of hydration and a healthy lifestyle to school administrators. Every floor in Jackrabbit Grove is equipped with an H20 bottle filling station with a digital counter that shows how many plastic bottles have been kept out of landfills.
The project’s success is ultimately measured in students’ reactions, and Jackrabbit Grove is alive with activity just days into each semester of operation. The newest addition to SDSU campus has set a high standard for residential life projects moving forward.
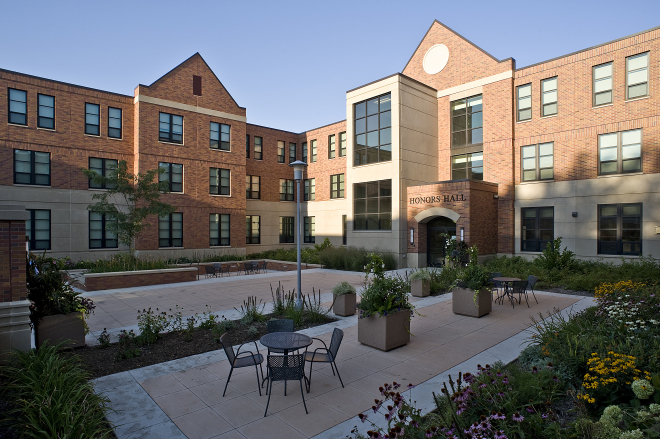
“A residence hall is an important building that provides a home away from home and will be the center of most of the cherished memories in a student’s academic career,” said Gage Brothers president Tom Kelley. “It was very energizing to be able to collaborate with the university and student stakeholders to complete such an important project on the SDSU campus.” Click here to view the Jackrabbit Grove photo gallery (c/o Cipher Imaging Architectural Photography).

 605.336.1180
605.336.1180
